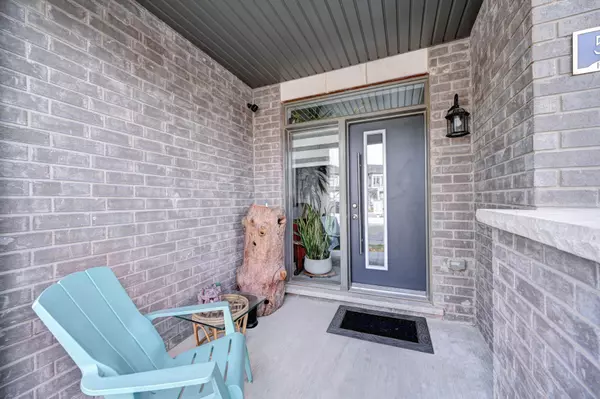REQUEST A TOUR
In-PersonVirtual Tour

$ 749,500
Est. payment | /mo
3 Beds
3 Baths
$ 749,500
Est. payment | /mo
3 Beds
3 Baths
Key Details
Property Type Townhouse
Sub Type Att/Row/Townhouse
Listing Status Active
Purchase Type For Sale
MLS Listing ID X10319204
Style 2-Storey
Bedrooms 3
Annual Tax Amount $3,840
Tax Year 2024
Property Description
Welcome to Your Dream Home in Guelph! Nestled in a serene and family-friendly neighborhood, this stunning townhouse offers the perfect blend of modern elegance and cozy comfort. From the moment you step inside, you'll be captivated by the spacious open-concept layout, flooded with natural light and designed for both relaxation and entertaining. This townhouse is not just a place to live, but a place to create lasting memories. Don't miss the opportunity to make this beautiful home yours. Schedule a viewing today and experience the charm and convenience of this exceptional property!
Location
Province ON
County Wellington
Area Parkwood Gardens
Rooms
Family Room No
Basement Full, Unfinished
Kitchen 1
Interior
Interior Features Water Softener
Cooling Central Air
Fireplace No
Heat Source Gas
Exterior
Garage Private
Garage Spaces 1.0
Pool None
Waterfront No
Roof Type Shingles
Total Parking Spaces 2
Building
Foundation Concrete
Listed by KINGSWAY REAL ESTATE







