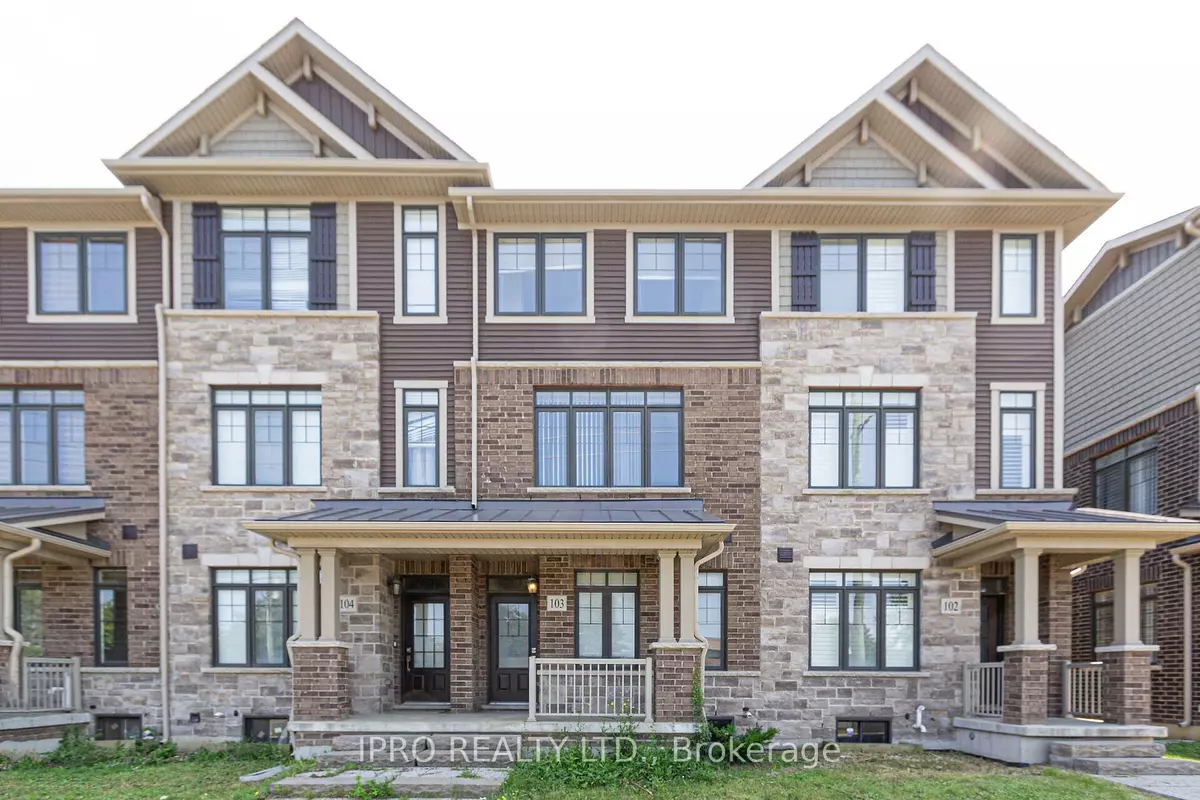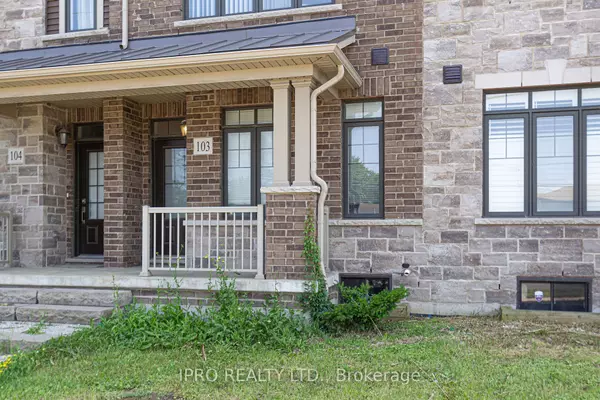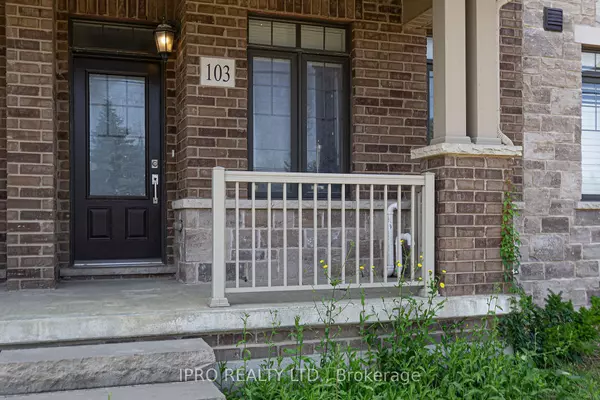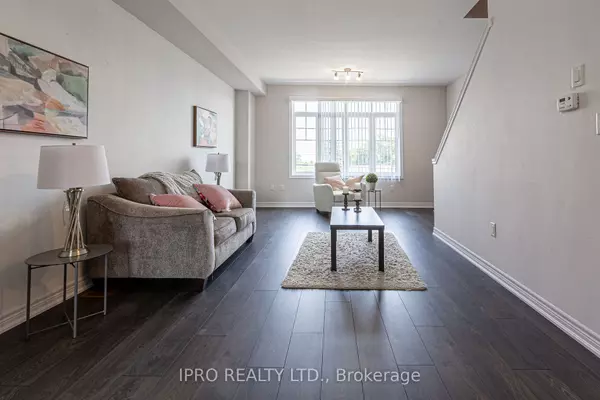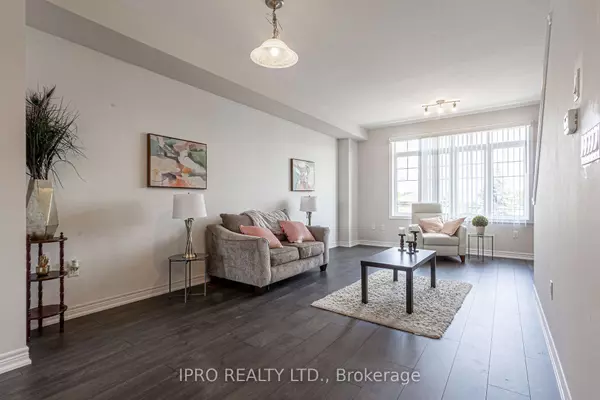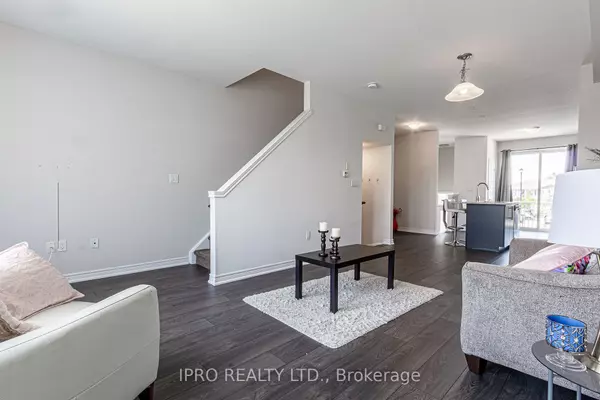REQUEST A TOUR If you would like to see this home without being there in person, select the "Virtual Tour" option and your advisor will contact you to discuss available opportunities.
In-PersonVirtual Tour

$ 699,000
Est. payment | /mo
3 Beds
3 Baths
$ 699,000
Est. payment | /mo
3 Beds
3 Baths
Key Details
Property Type Townhouse
Sub Type Att/Row/Townhouse
Listing Status Active
Purchase Type For Sale
Approx. Sqft 1500-2000
MLS Listing ID X10334779
Style 3-Storey
Bedrooms 3
Annual Tax Amount $4,481
Tax Year 2024
Property Description
This stunning 3 Bedroom, 3 Full Bathroom Townhouse Boasts a Functional Open Concept Floor Plan with Lots of Upgrades and Modern Finishes. A state of the Art Kitchen Showcases Stainless Steel Appliances. Centre Island and Breakfast Bar with a Comfortable Dinning Nook. This Beautiful Kitchen Walks Out to a Quaint Terrace, Perfect for Relaxing with a Morning Coffee. Unwind in the Cozy Living/Dining Room with Extra Large Windows bringing in Lots of Natural Light. 9ft Ceilings and Upgraded Laminate Flooring Flows Throughout the Entire House. The 3 Spacious Bedrooms are ideal for those wanting more to grow. Ideal for an investment with huge rental potential. The Master Retreat includes a Balcony and its own Ensuite Bathroom that offers an Upgraded Glass Walk-in Shower and Double Sinks. Enjoy the Convenience of an Upper-Level Laundry Room. The Unfinished Basement is perfect for a Workout Space and Extra Storage.
Location
Province ON
County Hamilton
Community Hannon
Area Hamilton
Region Hannon
City Region Hannon
Rooms
Family Room No
Basement Unfinished
Kitchen 1
Interior
Interior Features None
Cooling Central Air
Fireplace No
Heat Source Gas
Exterior
Parking Features Private
Garage Spaces 1.0
Pool None
Roof Type Asphalt Shingle
Total Parking Spaces 2
Building
Foundation Brick, Stone
Listed by IPRO REALTY LTD.


