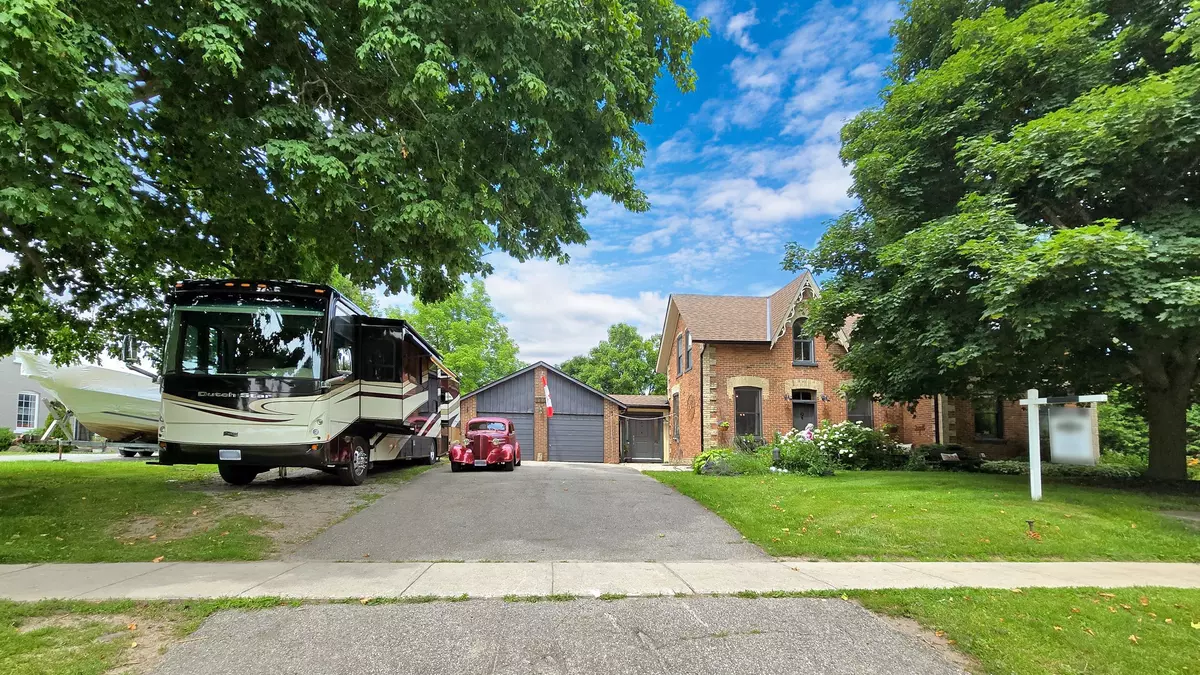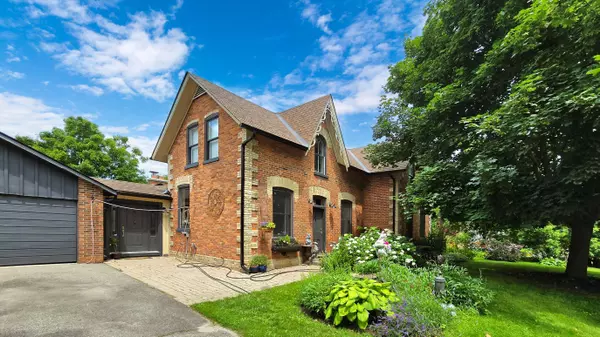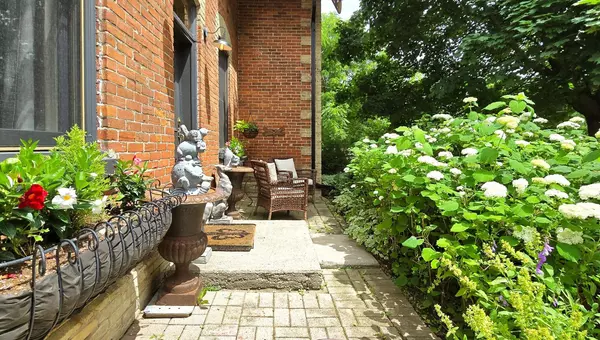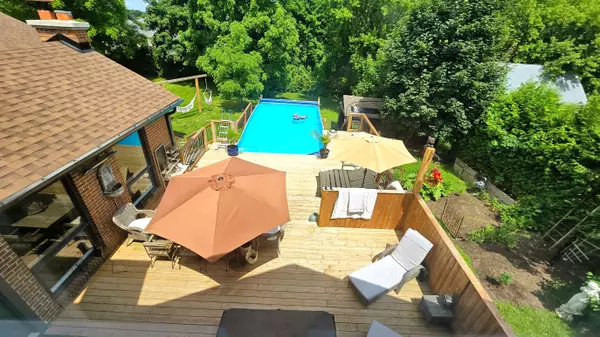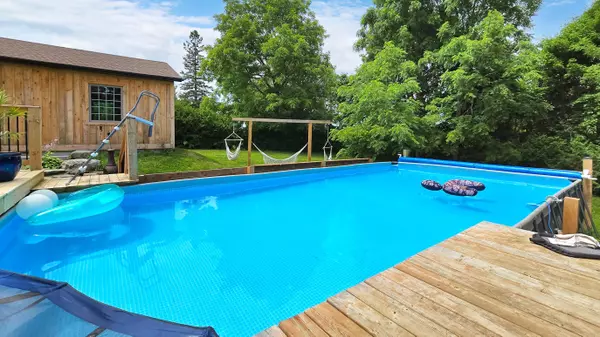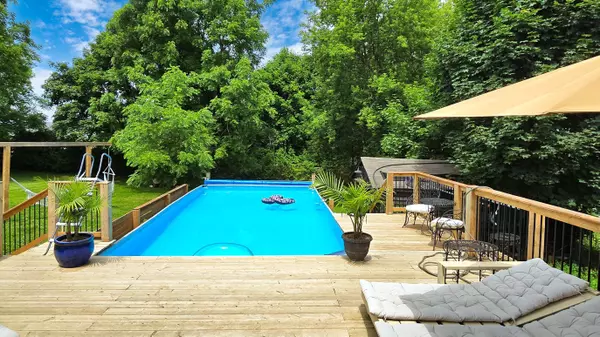REQUEST A TOUR If you would like to see this home without being there in person, select the "Virtual Tour" option and your agent will contact you to discuss available opportunities.
In-PersonVirtual Tour
$ 1,000,000
Est. payment | /mo
3 Beds
2 Baths
$ 1,000,000
Est. payment | /mo
3 Beds
2 Baths
Key Details
Property Type Single Family Home
Sub Type Detached
Listing Status Active
Purchase Type For Sale
Approx. Sqft 2000-2500
MLS Listing ID X10358710
Style 2-Storey
Bedrooms 3
Annual Tax Amount $2,528
Tax Year 2024
Property Description
Beautifully Renovated Brick Home in the Heart of Woodville. Fully Fenced Backyard w/ Plenty of Trees for Complete Privacy . Massive Entertaining Deck surrounding a Gorgeous Pool & Hot Tub. 4 Car Garage for all of the Toys & Plenty of Parking for an R.V. w/ Exterior Electrical Hook up.10 Minute Drive to Lake Simcoe, Under an Hour to Newmarket, and 23 Minutes To Lindsay. Open Concept Kitchen/Dining Rm. w/ Huge Brick Woodburning Fireplace. Oversized Island w/ B/I Beverage Fridge, Stove, Pop up Range Vent & B/I Microwave. Perennial Herbs & Flowers in Front Yard Garden. Vegetable & Herb Garden in Backyard w/ Southwest Exposure for a Plentiful Crop Throughout the Season. Main Floor Master and 2nd Floor Master Bedrooms. Walk up Basement could be made into 4th Bedroom.
Location
Province ON
County Kawartha Lakes
Community Woodville
Area Kawartha Lakes
Region Woodville
City Region Woodville
Rooms
Family Room No
Basement Walk-Up, Partially Finished
Kitchen 1
Interior
Interior Features Water Heater Owned
Cooling Central Air
Fireplaces Type Wood Stove
Fireplace Yes
Heat Source Propane
Exterior
Parking Features Private Double
Garage Spaces 9.0
Pool Above Ground
View Garden, Pool, Trees/Woods
Roof Type Asphalt Shingle
Lot Depth 165.0
Total Parking Spaces 13
Building
Foundation Stone
Listed by MAIN STREET REALTY LTD.

