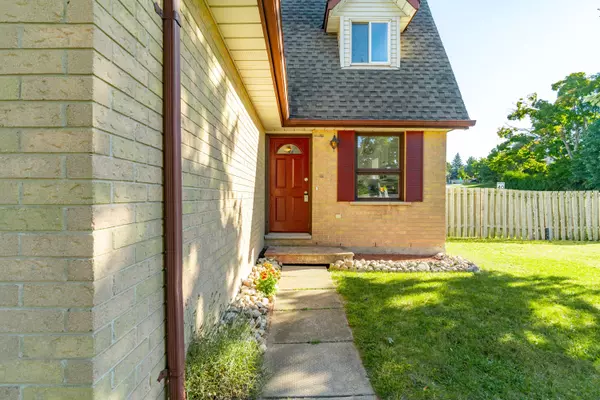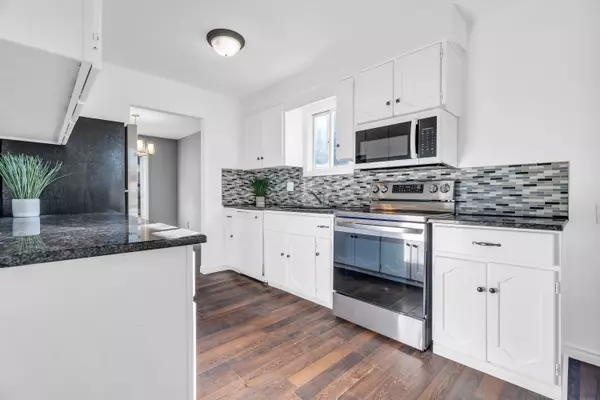REQUEST A TOUR
In-PersonVirtual Tour

$ 739,000
Est. payment | /mo
3 Beds
2 Baths
$ 739,000
Est. payment | /mo
3 Beds
2 Baths
Key Details
Property Type Single Family Home
Sub Type Detached
Listing Status Pending
Purchase Type For Sale
Approx. Sqft 1100-1500
MLS Listing ID X10402660
Style 2-Storey
Bedrooms 3
Annual Tax Amount $4,236
Tax Year 2024
Property Description
Roof Shingles (2023), Furnace (2023), A/C (2024), Electric Stove (2024), Built-in Microwave (2024), and Dishwasher (2024). Discover this incredible opportunity in Guelph's highly desirable west end! This neighbourhood is a top pick for homebuyers, blending modern and classic homes, abundant amenities, and easy access to the Hanlon Expressway. This detached two-storey, 3 bedroom, and 2 bathroom home sits on a spacious corner lot, and is ideal for first-time buyers and young families; and those with the desire to make this home their own. The main floor features garage access, a 3-piece bathroom, a full kitchen with breakfast area, plus a dining and living space that opens to the massive fully-fenced backyard. Upstairs, youll find the generously sized bedrooms and a 4-piece bathroom. The basement offers a recreation room and a versatile den that can serve as an office, gym, or potential fourth bedroom. Dont miss your chance to be part of this close-knit, vibrant community and make this house your home! ***Some photos have been virtually staged.
Location
Province ON
County Wellington
Rooms
Family Room No
Basement Finished
Kitchen 1
Interior
Interior Features Carpet Free
Cooling Central Air
Inclusions Built-in Microwave, Dryer, Refrigerator, Stove, Dishwasher, Foosball Table
Exterior
Exterior Feature Deck, Privacy
Garage Private Double
Garage Spaces 3.0
Pool None
Roof Type Asphalt Shingle
Total Parking Spaces 3
Building
Foundation Concrete Block
Listed by TRILLIUMWEST REAL ESTATE







