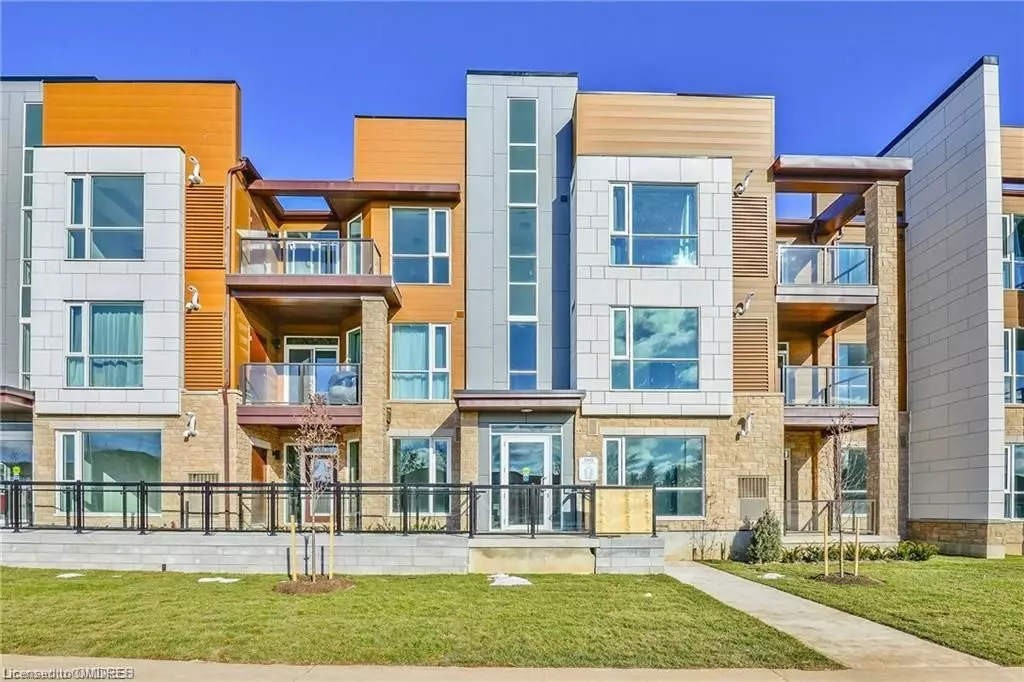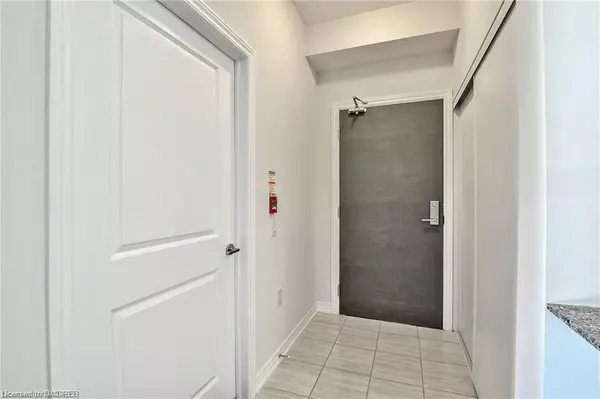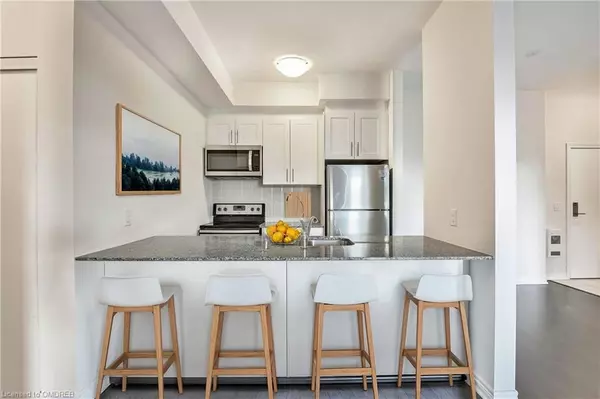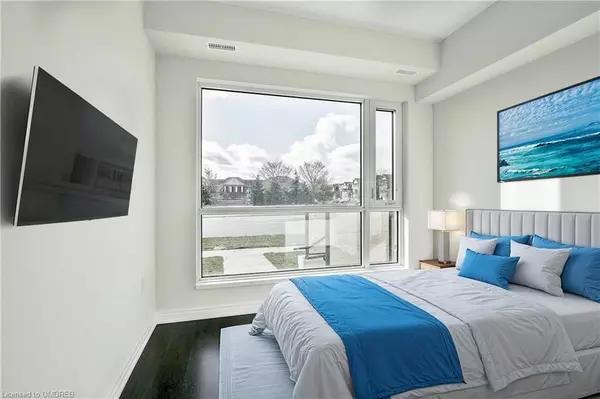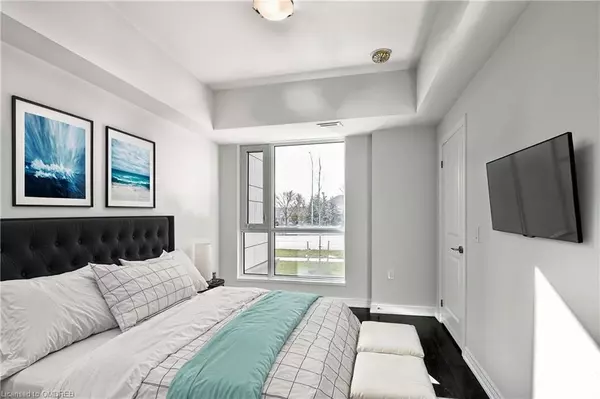REQUEST A TOUR If you would like to see this home without being there in person, select the "Virtual Tour" option and your agent will contact you to discuss available opportunities.
In-PersonVirtual Tour

$ 785,000
Est. payment | /mo
2 Beds
2 Baths
974 SqFt
$ 785,000
Est. payment | /mo
2 Beds
2 Baths
974 SqFt
Key Details
Property Type Condo
Sub Type Condo Apartment
Listing Status Active
Purchase Type For Sale
Approx. Sqft 900-999
Square Footage 974 sqft
Price per Sqft $805
MLS Listing ID W10403710
Style Other
Bedrooms 2
HOA Fees $315
Annual Tax Amount $2,976
Tax Year 2023
Property Description
Beautiful 2-bedroom, 2-bathroom home in quiet West Oak Trails community for sale. Featuring an open-concept layout with 9ft ceilings, dark laminate hardwood floors, and a modern kitchen with upgraded cabinets, countertops, and stainless steel appliances. The master bedroom includes an ensuite and walk-in closet, while the spacious second bedroom offers plenty of room. Convenient first-floor unit with direct garage access and wheelchair-friendly entry. Located in an excellent school district with easy access to highways, shopping, hospitals, and a community center. Includes a large locker, 2 parking spaces, and bright, airy rooms with big windows. Some of the pictures are virtually staged. Book A Showing!
Location
Province ON
County Halton
Community 1019 - Wm Westmount
Area Halton
Region 1019 - WM Westmount
City Region 1019 - WM Westmount
Rooms
Basement Unknown
Kitchen 1
Interior
Interior Features Unknown
Cooling Central Air
Fireplace No
Heat Source Gas
Exterior
Parking Features Private
Garage Spaces 1.0
Pool None
Roof Type Flat
Total Parking Spaces 2
Building
Story Call LBO
Unit Features Hospital
Locker Owned
New Construction false
Others
Pets Allowed Restricted
Listed by Royal LePage Real Estate Services Ltd., Brokerage


