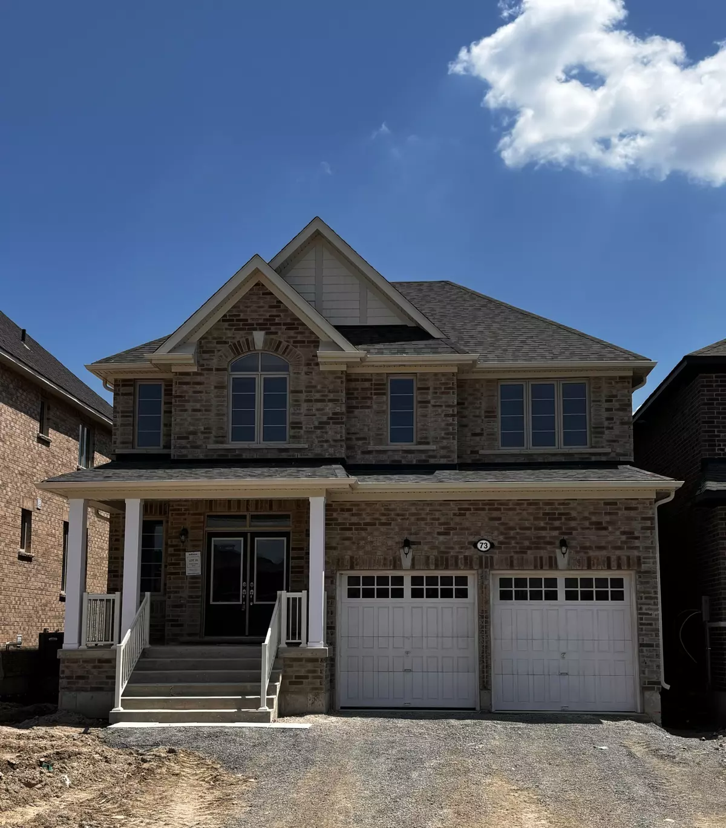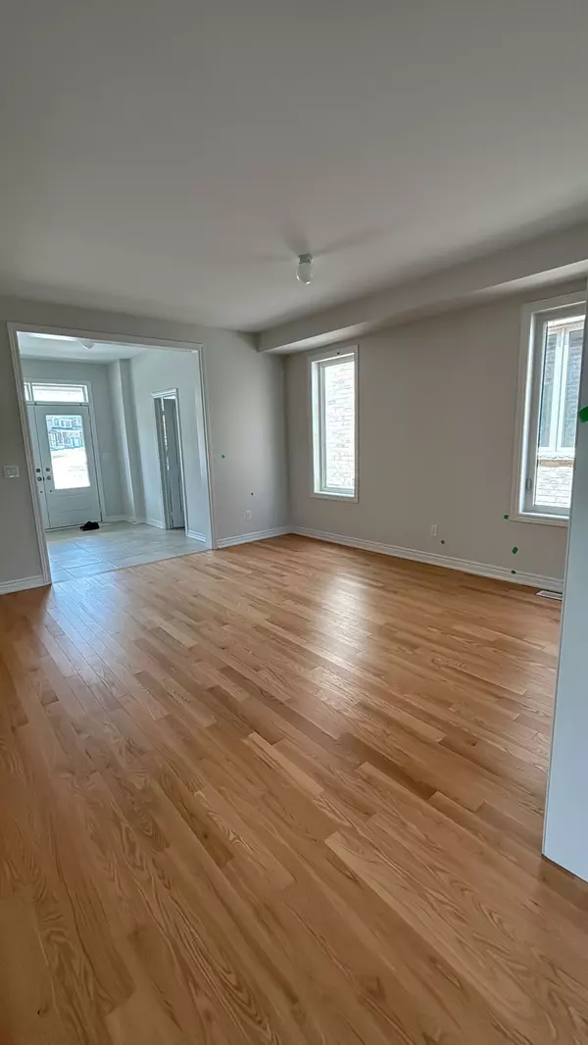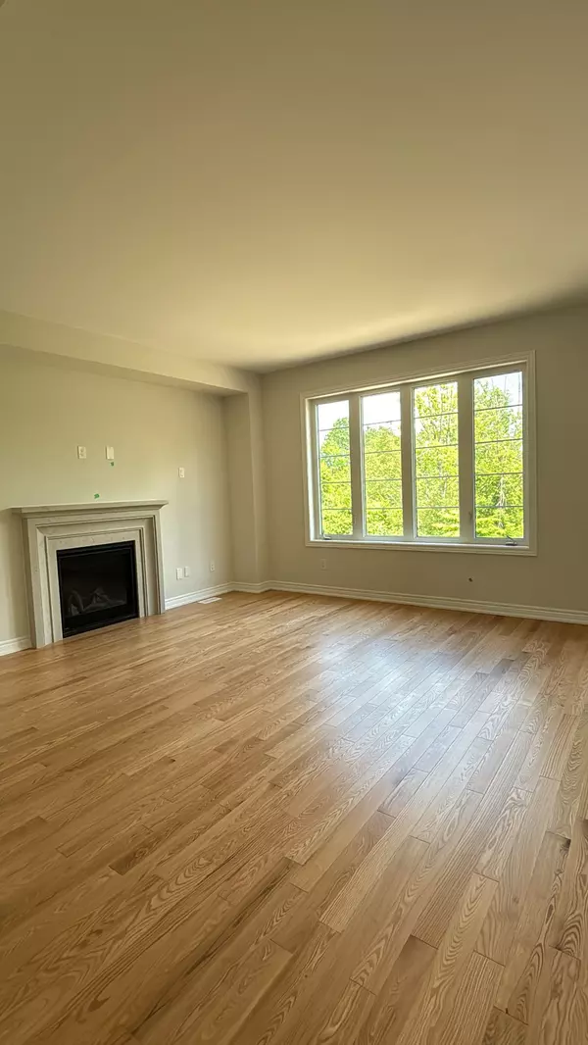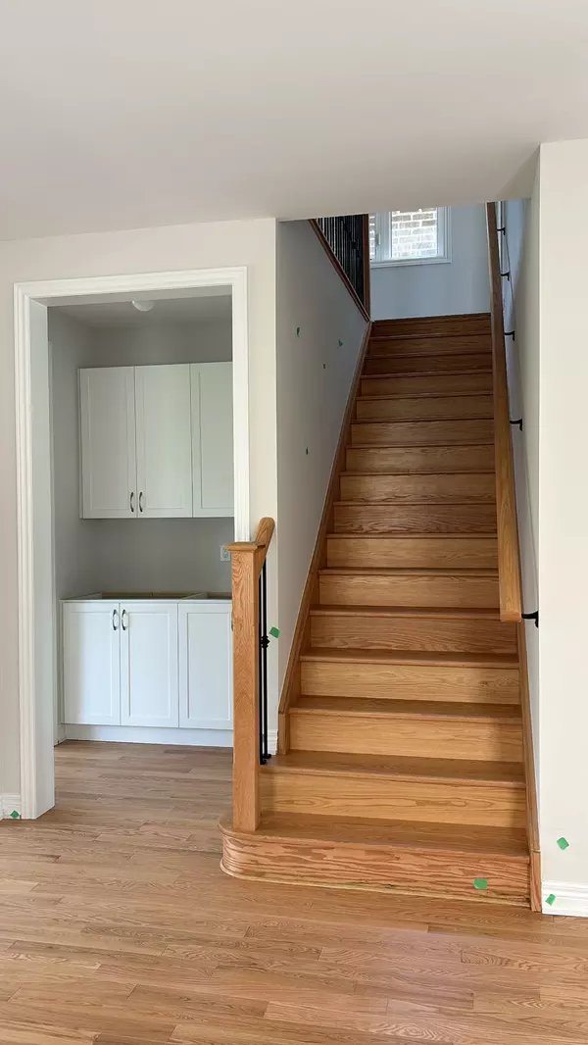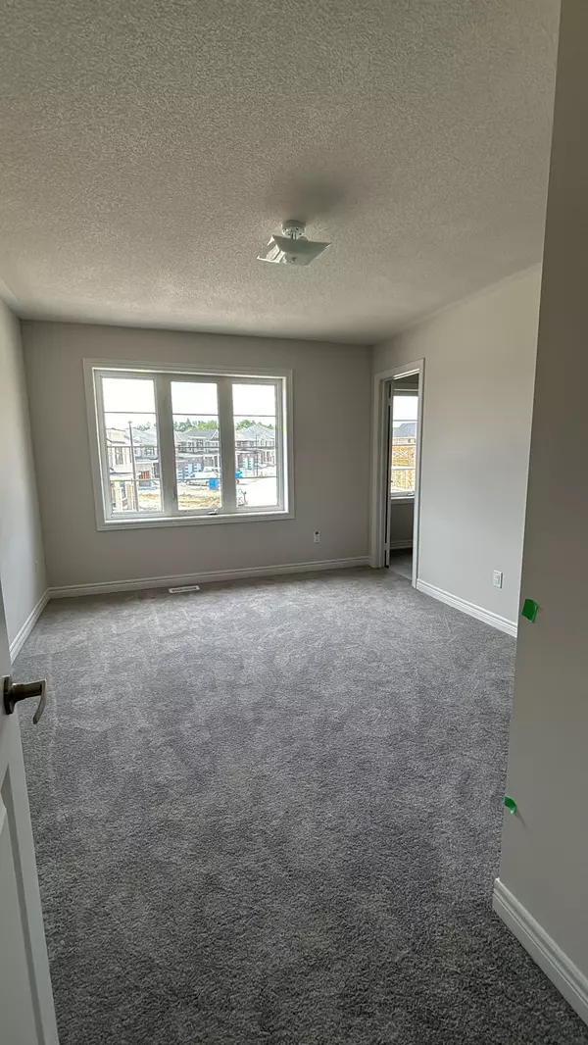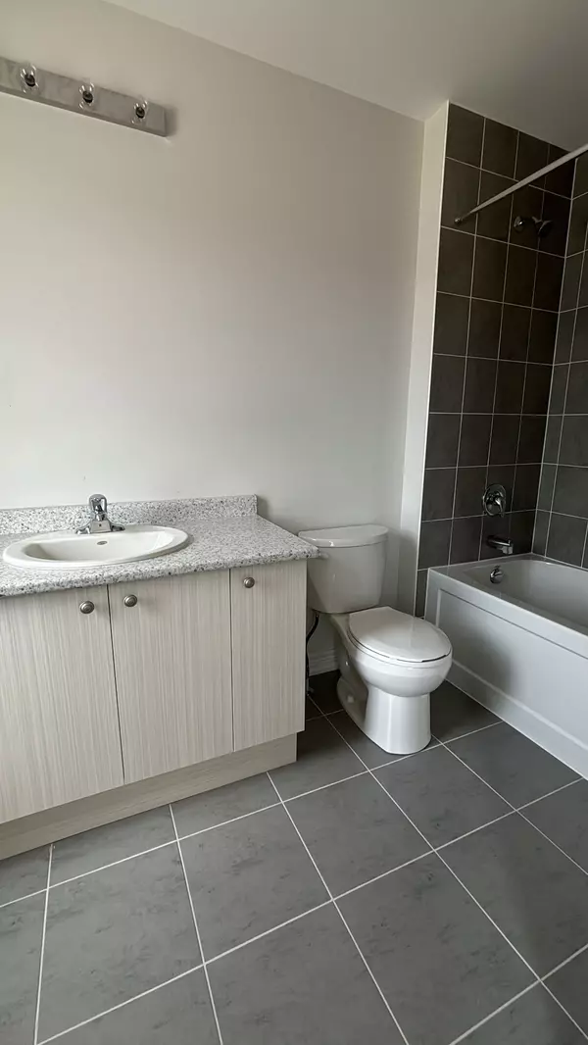REQUEST A TOUR If you would like to see this home without being there in person, select the "Virtual Tour" option and your agent will contact you to discuss available opportunities.
In-PersonVirtual Tour
$ 3,500
Est. payment | /mo
4 Beds
4 Baths
$ 3,500
Est. payment | /mo
4 Beds
4 Baths
Key Details
Property Type Single Family Home
Sub Type Detached
Listing Status Active
Purchase Type For Lease
Approx. Sqft 2500-3000
MLS Listing ID N10405105
Style 2-Storey
Bedrooms 4
Property Description
Brand New Stunning 4 Bedroom + 4 Washroom Detached Home With a view Of The Ravine, Located In The Prestigious Sutton West Community In Georgina! Perfect Layout W/ Luxury Upgrades. Modern White Kitchen W/ Breakfast Area, Servery, Spacious Living Room W/ Fireplace Plus Executive Dining Area. Hardwood Floors & 9Ft Ceilings On Main Floor. Primary Room Upgraded W/ 5Pc Ensuite, With His and Her closets (1 Large Walk-in closet). 3 Additional Spacious Bedrooms For All Family Sizes. Direct Access To Garage, Ample Parking Spaces For 3 Cars, Laundry On 2nd Floor! Don't Miss Out! This Home Is Conveniently Located To Both Elementary & High Schools. This Home Is a Must See To Be Appreciated! Agent To Verify All Measurements.
Location
Province ON
County York
Community Sutton & Jackson'S Point
Area York
Region Sutton & Jackson's Point
City Region Sutton & Jackson's Point
Rooms
Family Room Yes
Basement Unfinished
Kitchen 1
Interior
Interior Features Other
Cooling Central Air
Fireplace Yes
Heat Source Gas
Exterior
Parking Features Available
Garage Spaces 2.0
Pool None
Roof Type Unknown
Total Parking Spaces 3
Building
Unit Features Public Transit,Ravine,School
Foundation Unknown
Listed by HOMELIFE SILVERCITY REALTY INC.

