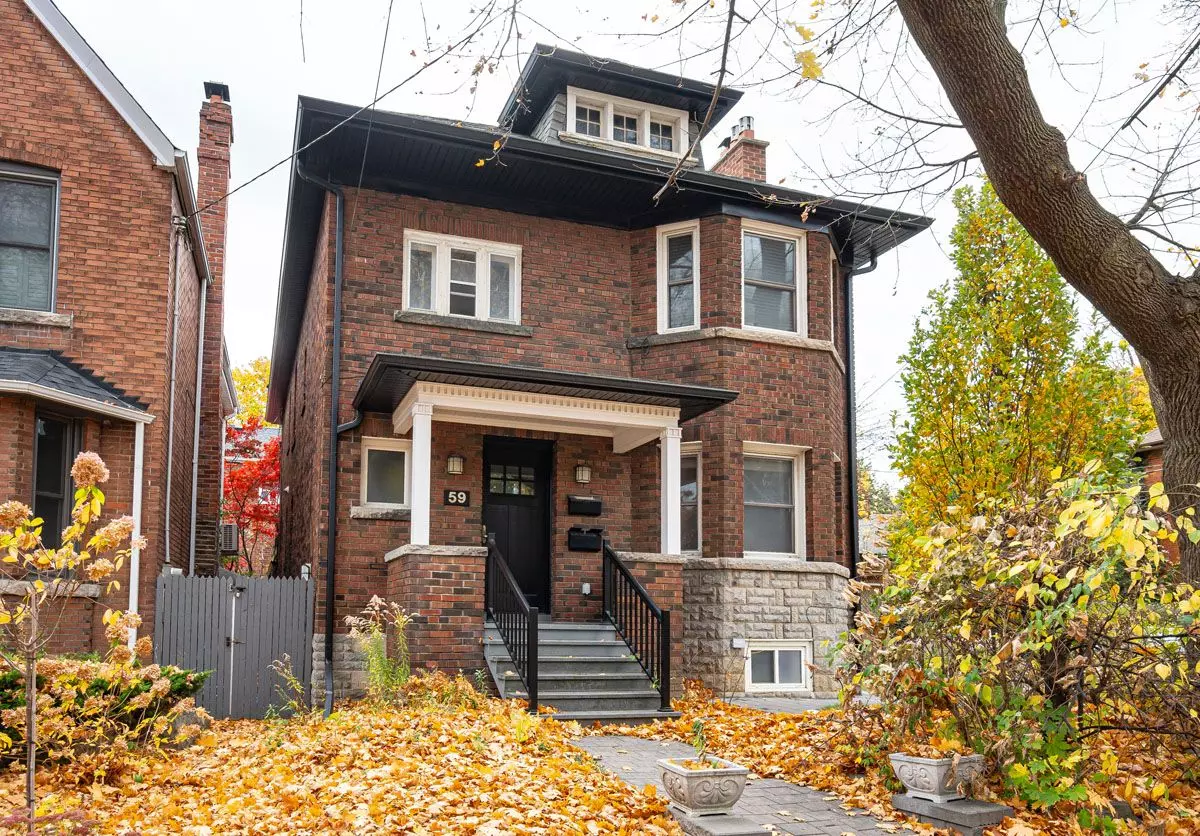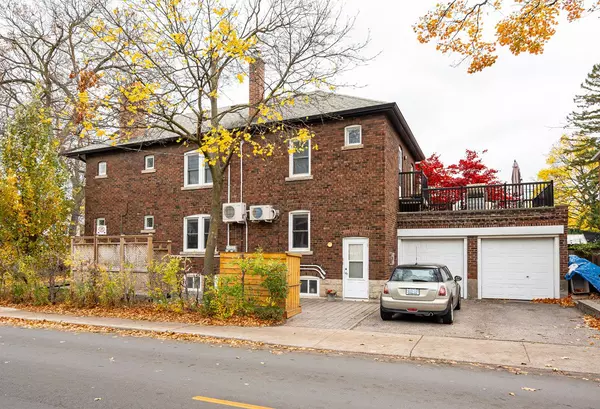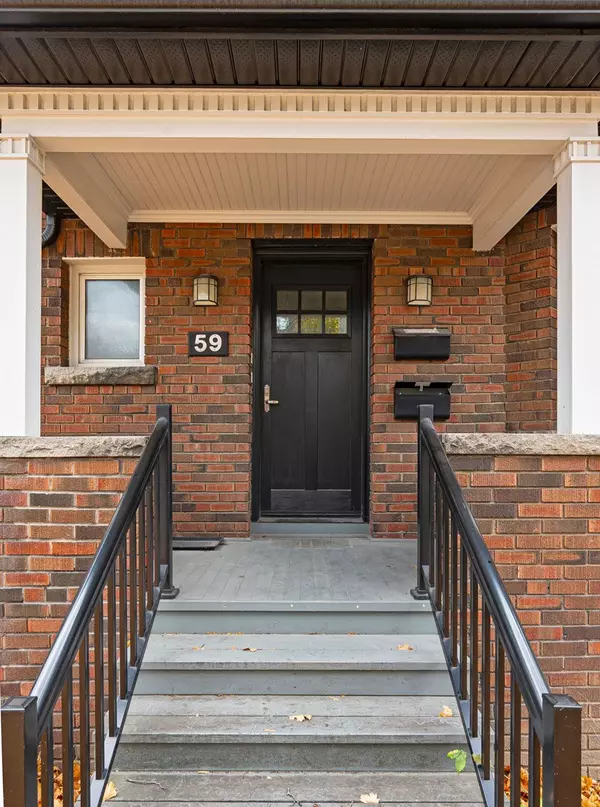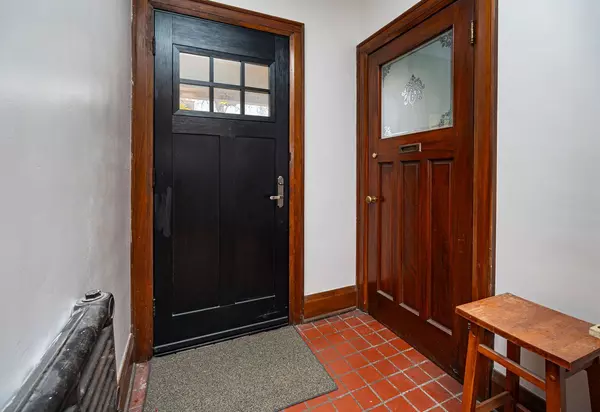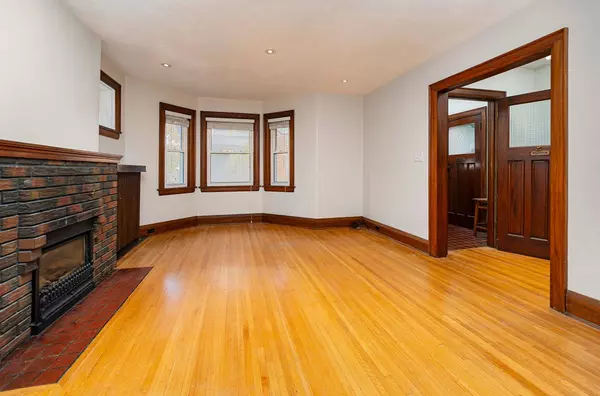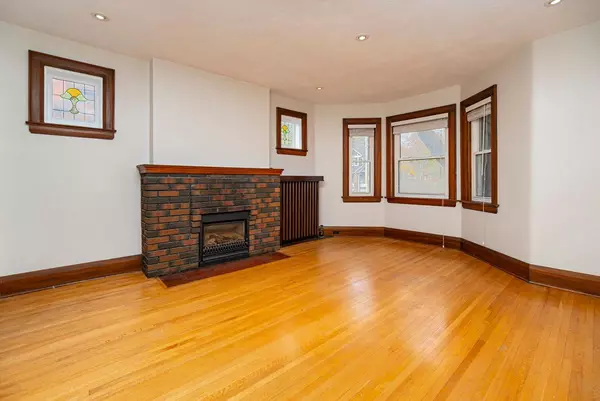REQUEST A TOUR If you would like to see this home without being there in person, select the "Virtual Tour" option and your agent will contact you to discuss available opportunities.
In-PersonVirtual Tour

$ 3,000
Est. payment | /mo
2 Beds
2 Baths
$ 3,000
Est. payment | /mo
2 Beds
2 Baths
Key Details
Property Type Multi-Family
Sub Type Duplex
Listing Status Active
Purchase Type For Lease
MLS Listing ID C10406985
Style 2-Storey
Bedrooms 2
Property Description
Classic duplex - main floor unit with extra space in the lower level. Welcoming entrance with large closet. Charming wood trimmed living room, hardwood flooring, bay window, gas fireplace. Separate dining room with wood trim and hardwood flooring. Lovely space for entertaining friends and family, or relaxing at the end of the day. Functional kitchen. Two bedrooms and 4 piece washroom. Back stairwell leads an outside door with a private patio. The back hall also leads to the lower level with shared laundry, a storage locker, and a separate space with a living area, bedroom and another 4 piece washroom. Perfect space for so many uses - work from home, guests, older teenagers, etc.
Location
Province ON
County Toronto
Community Lawrence Park South
Area Toronto
Region Lawrence Park South
City Region Lawrence Park South
Rooms
Family Room No
Basement Finished
Kitchen 1
Separate Den/Office 1
Interior
Interior Features None
Cooling Wall Unit(s)
Fireplaces Type Natural Gas, Living Room
Fireplace Yes
Heat Source Gas
Exterior
Parking Features Private
Garage Spaces 1.0
Pool None
Roof Type Unknown
Total Parking Spaces 1
Building
Foundation Not Applicable
Listed by ROYAL LEPAGE REAL ESTATE SERVICES LTD.


