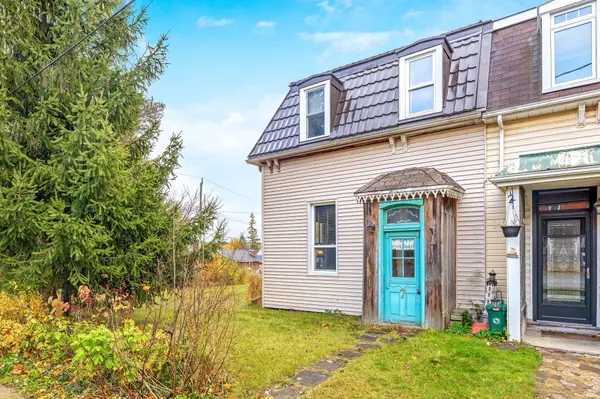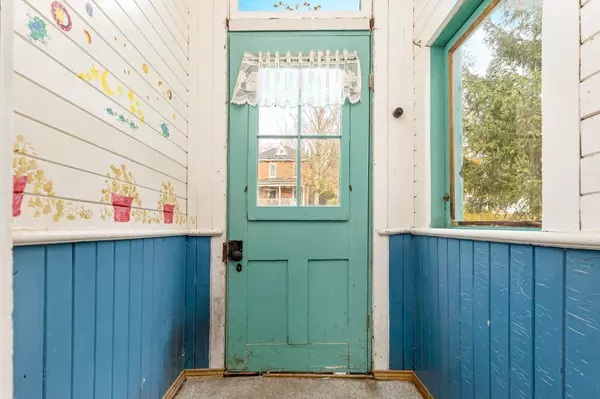REQUEST A TOUR
In-PersonVirtual Tour

$ 650,000
Est. payment | /mo
3 Beds
2 Baths
$ 650,000
Est. payment | /mo
3 Beds
2 Baths
Key Details
Property Type Single Family Home
Sub Type Semi-Detached
Listing Status Active
Purchase Type For Sale
Approx. Sqft 1100-1500
MLS Listing ID X10407670
Style 2-Storey
Bedrooms 3
Annual Tax Amount $3,401
Tax Year 2023
Property Description
Discover this character-filled semi-detached century home in the picturesque town of Hillsburgh. Just steps from shopping, parks, and the local arena, this property offers both convenience and timeless charm. Step inside to soaring ceilings, rich hardwood floors, and intricate decorative trim that make this home truly one-of-a-kind with endless potential.The main floor layout is designed for ease, featuring a laundry room and direct kitchen access to a spacious wooden deck, perfect for outdoor dining and entertaining. Upstairs, youll find three bright bedrooms and a full bathroom.An unfinished basement awaits your creative touch, while the large corner lot provides ample parking and generous yard space, offering plenty of room for gardens, play areas, or future expansions. Don't miss out on this rare gem in the heart of Hillsburgh!
Location
Province ON
County Wellington
Area Hillsburgh
Rooms
Family Room No
Basement Unfinished
Kitchen 1
Interior
Interior Features None
Cooling Window Unit(s)
Fireplace No
Heat Source Gas
Exterior
Exterior Feature Deck
Garage Private Double
Garage Spaces 2.0
Pool None
Waterfront No
Roof Type Metal
Total Parking Spaces 5
Building
Unit Features Rec./Commun.Centre,Park,Library
Foundation Other
Listed by REAL BROKER ONTARIO LTD.







