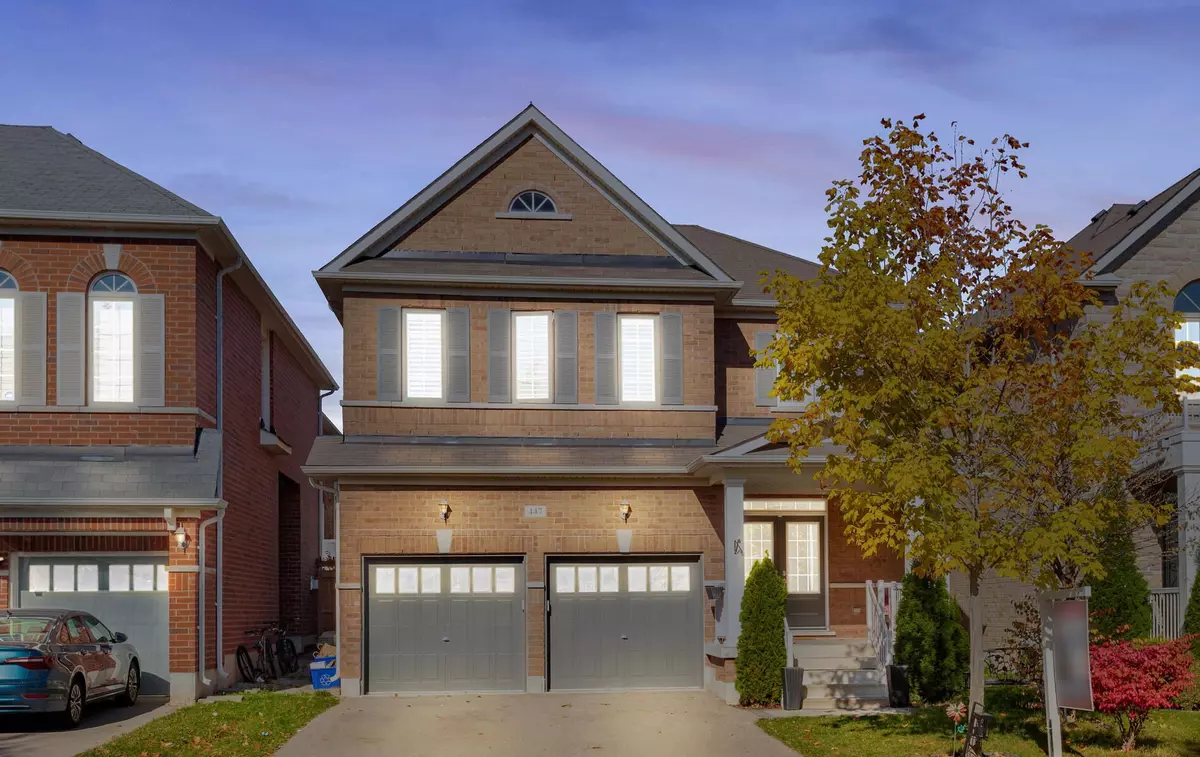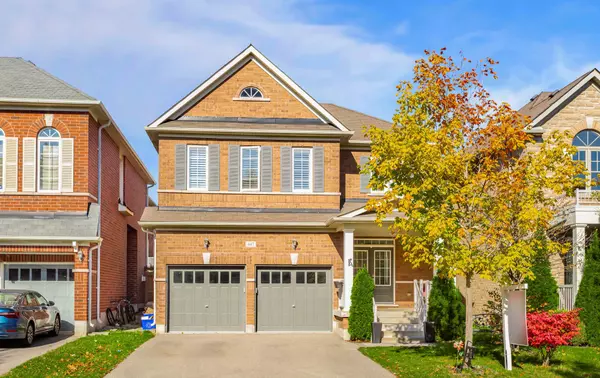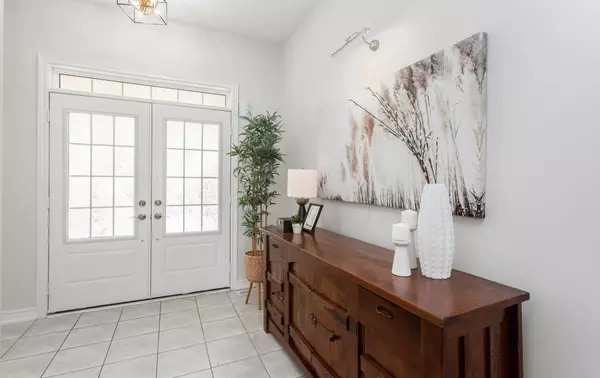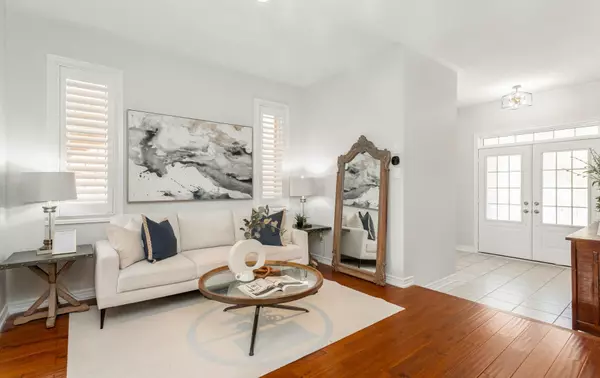REQUEST A TOUR
In-PersonVirtual Tour

$ 1,395,000
Est. payment | /mo
4 Beds
4 Baths
$ 1,395,000
Est. payment | /mo
4 Beds
4 Baths
Key Details
Property Type Single Family Home
Sub Type Detached
Listing Status Active
Purchase Type For Sale
MLS Listing ID W10408158
Style 2-Storey
Bedrooms 4
Annual Tax Amount $5,251
Tax Year 2024
Property Description
Welcome to This Stunning Double-Car Detached Home! This bright, spacious gem offers nearly 2,850 sq. ft of total living space with an exceptionally functional layout. Featuring 4 generously sized bedrooms and a finished basement apartment, this home is perfect for families or investors. Nestled in the highly sought-after Scott neighbourhood, it boasts an open-concept Floor Plan with 9-foot ceilings on the main floor. The upgraded kitchen includes all Stainless Steel appliances with a walkout to the backyard, ideal for entertaining. Enjoy the convenience of main-floor laundry and direct access to the garage, plus the added benefit of no sidewalk for extra parking. Located minutes from the Niagara Escarpment, schools, parks, Sherwood Community Centre, shopping, and transit, this home offers both serenity and convenience on a quiet street in an unbeatable location. A must-see property that shows 10/10!
Location
Province ON
County Halton
Area Scott
Rooms
Family Room No
Basement Apartment, Separate Entrance
Kitchen 2
Separate Den/Office 2
Interior
Interior Features Water Heater, Central Vacuum, Carpet Free
Heating Yes
Cooling Central Air
Fireplace No
Heat Source Gas
Exterior
Garage Private
Garage Spaces 4.0
Pool None
Waterfront No
Roof Type Asphalt Shingle
Total Parking Spaces 6
Building
Unit Features Hospital,Park,Library,Public Transit,School,Rec./Commun.Centre
Foundation Concrete
Listed by RE/MAX REALTY SERVICES INC.







