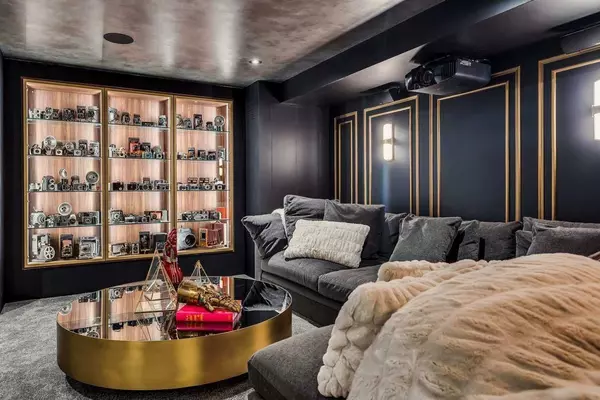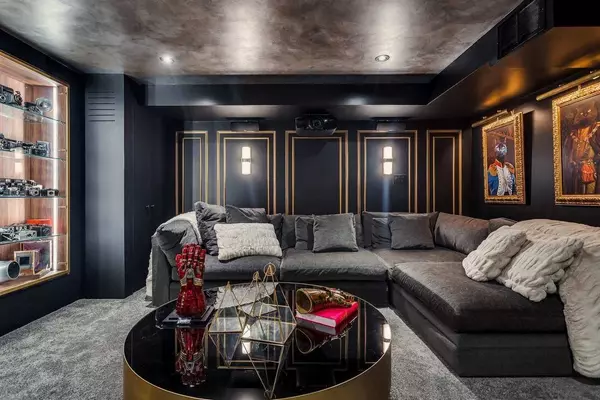REQUEST A TOUR
In-PersonVirtual Tour

$ 2,649,000
Est. payment | /mo
3 Beds
4 Baths
$ 2,649,000
Est. payment | /mo
3 Beds
4 Baths
Key Details
Property Type Single Family Home
Sub Type Detached
Listing Status Active
Purchase Type For Sale
MLS Listing ID W10408267
Style 2-Storey
Bedrooms 3
Annual Tax Amount $9,463
Tax Year 2024
Property Description
Welcome to this impeccably designed 2-storey gem in the heart of Christie Pits! This 3-bedroommid-century modern home offers sheer elegance, w/ warm earthy tones flowing seamlessly from the open concept living & dining room to the stunning kitchen, & through the family room leading out via bi-fold doors to the perfectly manicured backyard. A dream for any movie lover, the basement features an incredible home theatre & bright rec room ready for utmost enjoyment. Sophisticated & tasteful, the 2nd level boasts a beautiful master bedroom w/ a gas fireplace, W/I closet &spa-inspired ensuite, along w/ two other wonderfully sized bedrooms. Laneway in the back w/ 2 Car Garage. Showcased in countless publications & on HGTV, this gorgeous home built with outstanding attention to detail is a must see!
Location
Province ON
County Toronto
Area Dovercourt-Wallace Emerson-Junction
Rooms
Family Room Yes
Basement Finished
Kitchen 1
Separate Den/Office 1
Interior
Interior Features Other
Heating Yes
Cooling Central Air
Fireplace Yes
Heat Source Gas
Exterior
Garage Lane
Pool None
Waterfront No
Roof Type Unknown
Total Parking Spaces 2
Building
Unit Features Park,Place Of Worship,Public Transit,Rec./Commun.Centre
Foundation Unknown
Listed by HARVEY KALLES REAL ESTATE LTD.







