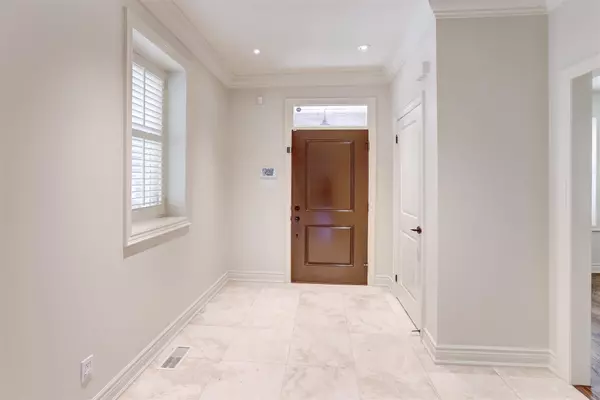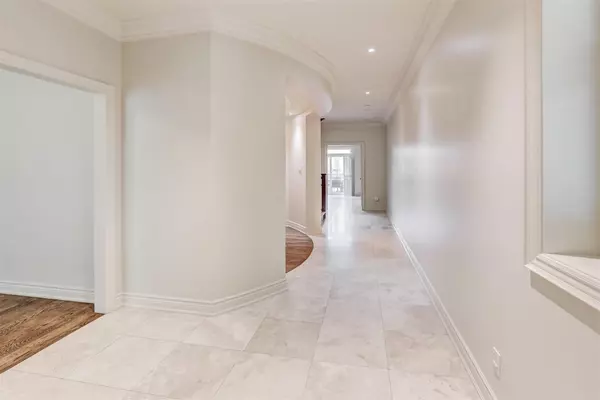REQUEST A TOUR
In-PersonVirtual Tour

$ 5,800
4 Beds
3 Baths
$ 5,800
4 Beds
3 Baths
Key Details
Property Type Single Family Home
Sub Type Detached
Listing Status Active
Purchase Type For Rent
MLS Listing ID W10408312
Style 2-Storey
Bedrooms 4
Property Description
Spectacular opportunity to Lease in Stonegate-Queensway! Approx. 2600 sq ft. of luxurious living, 9' ceiling w/crown moulding, designer finishes through-out, including Gourmet Maple kitchen with Granite tops, Stainless Steel Appliances, Limestone & Hardwood Flooring, Gas Fireplace, Pot Lights, Skylights, Separate Formal Dining room w/Butler's Pantry. Master bedroom w/beautiful ensuite rain shower & Whirpool tub. Private rear garden/yard with single car garage. Close to Public Transit, Restaurants, Shopping, All major Highways & Airport. Come see today!
Location
Province ON
County Toronto
Area Stonegate-Queensway
Rooms
Family Room Yes
Basement Unfinished
Kitchen 1
Interior
Interior Features None
Cooling Central Air
Fireplaces Type Natural Gas
Fireplace Yes
Heat Source Gas
Exterior
Garage Private
Garage Spaces 2.0
Pool None
Waterfront No
Roof Type Asphalt Shingle
Total Parking Spaces 3
Building
Unit Features Park,Public Transit,School
Foundation Block
Listed by RE/MAX PROFESSIONALS INC.







