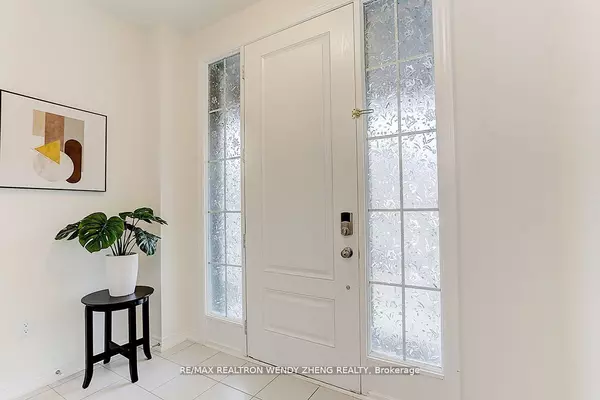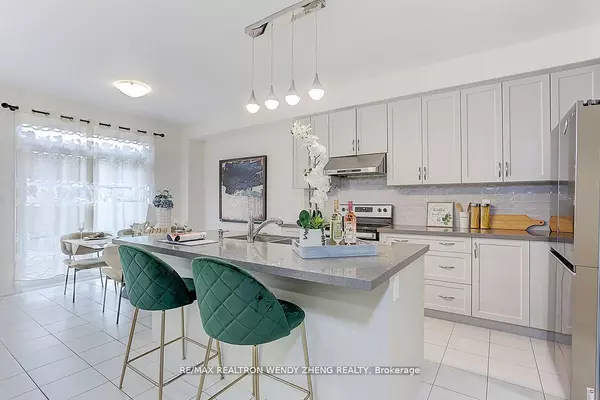REQUEST A TOUR
In-PersonVirtual Tour

$ 1,318,000
Est. payment | /mo
4 Beds
4 Baths
$ 1,318,000
Est. payment | /mo
4 Beds
4 Baths
Key Details
Property Type Single Family Home
Sub Type Detached
Listing Status Active
Purchase Type For Sale
MLS Listing ID E10408528
Style 2-Storey
Bedrooms 4
Annual Tax Amount $8,713
Tax Year 2024
Property Description
Brand Newly Built Last Year, One Of The Most Affordable New 4 Brs, 4 Baths, 2-Car Garage Detached Homes In Whitby Meadows By Fieldgate! Builder's Designed Tall Entry Dr W/ Both Sides' Large Frost Glass Sidelights Into Foyer, Upgraded Raised 9' Main & 2nd Fl Ceiling, All Hardwood Fl Throughout Main & 2nd Hallway, Added Tons Of Pot Lights In Family Rm, Oversized Centre Island As Eat-In Kitchen Table, Breakfast Walk Out To Backyard, Features Glass Dr Office On Main, Floor-Matching Oak Wood Stair W/ Wrought Iron Balusters, Free Standing Tub In 5 Pcs Ensuite Primary Br, 3 Full Baths W/ Bathtubs & All Good Sized Ensuite/Semi-Ensuite Brs, Laundry Conveniently On 2nd. Within High Ranking (36/689) Donald A Wilson SS School Zone & New Elementary School On Coronation Rd Opened In 2026.
Location
Province ON
County Durham
Area Rural Whitby
Rooms
Family Room Yes
Basement Full
Kitchen 1
Interior
Interior Features Air Exchanger, ERV/HRV, Water Heater, Water Meter
Cooling Central Air
Fireplace Yes
Heat Source Gas
Exterior
Garage Private Double
Garage Spaces 4.0
Pool None
Waterfront No
Roof Type Asphalt Shingle
Total Parking Spaces 6
Building
Foundation Poured Concrete
Listed by RE/MAX REALTRON WENDY ZHENG REALTY







