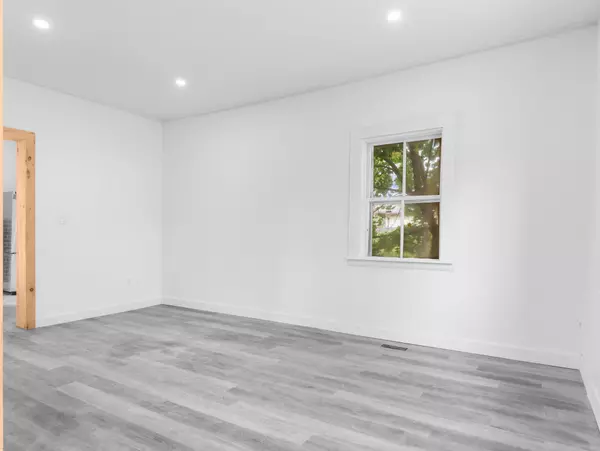REQUEST A TOUR If you would like to see this home without being there in person, select the "Virtual Tour" option and your agent will contact you to discuss available opportunities.
In-PersonVirtual Tour

$ 369,000
Est. payment | /mo
5 Beds
2 Baths
$ 369,000
Est. payment | /mo
5 Beds
2 Baths
Key Details
Property Type Single Family Home
Sub Type Detached
Listing Status Active
Purchase Type For Sale
Approx. Sqft 1500-2000
MLS Listing ID X10409136
Style 2-Storey
Bedrooms 5
Annual Tax Amount $1,770
Tax Year 2024
Property Description
If you're searching for a spacious lot in Forest City where you can add value or move into a newly renovated property, your search ends here! This stunning two-storey detached corner home is situated on a generous 132x132 lush green lot with a total of four bedrooms, three located on the main level along with a full bathroom, plus an additional room and a den on the ground floor - theres plenty of space for your needs.The property also features a full unfinished basement with a side entrance, offering endless possibilities for customization or potential rental income. Recently renovated, this home boasts new flooring, modern brand new appliances, waterproofing and much more. Don't miss this incredible opportunity!. Forest is centrally located within commuting distance to London & Sarnia and close to the beaches of Lake Huron, 7 golf courses, The Pinery and Rock Glen Conservation. Check it out today!
Location
Province ON
County Lambton
Community Forest
Area Lambton
Zoning R1
Region Forest
City Region Forest
Rooms
Family Room Yes
Basement Full, Unfinished
Kitchen 1
Separate Den/Office 1
Interior
Interior Features Carpet Free
Cooling Central Air
Inclusions All brand new appliances
Exterior
Parking Features Private
Garage Spaces 4.0
Pool None
Roof Type Asphalt Shingle
Total Parking Spaces 4
Building
Foundation Concrete
Listed by FIRST ACCESS REALTY INC.







