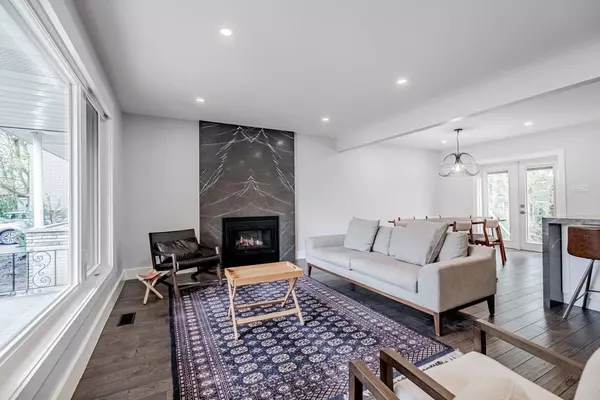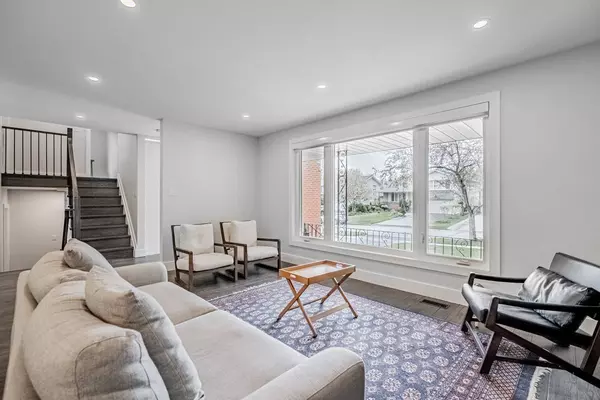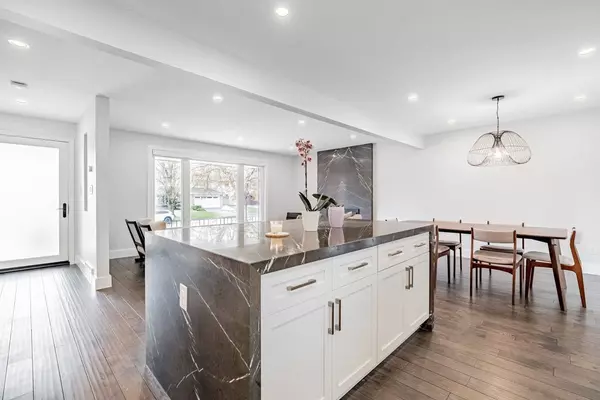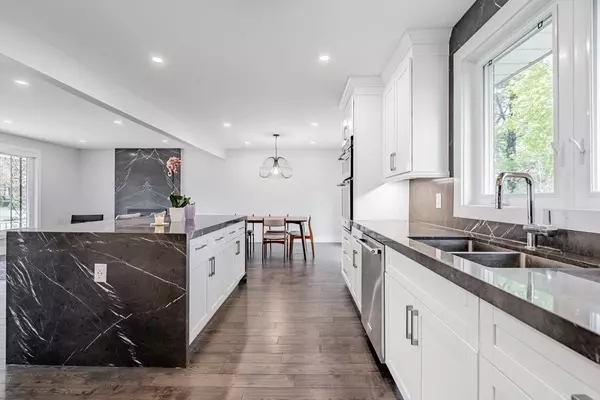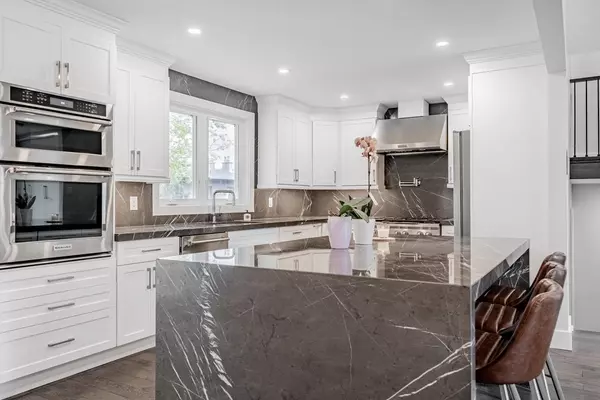REQUEST A TOUR
In-PersonVirtual Tour

$ 1,794,900
Est. payment | /mo
4 Beds
4 Baths
$ 1,794,900
Est. payment | /mo
4 Beds
4 Baths
Key Details
Property Type Single Family Home
Sub Type Detached
Listing Status Active
Purchase Type For Sale
MLS Listing ID W10410635
Style Sidesplit 3
Bedrooms 4
Annual Tax Amount $6,201
Tax Year 2024
Property Description
This beautifully renovated and spacious side split home is located in the desirable Richmond Gardens neighborhood, on a quiet, child-friendly street. It features an open-concept custom kitchen with a stunning waterfall island, granite counters, stainless steel appliances, a built-in oven, and a heavy-duty range hood. The living area boasts a gas fireplace, while the dining room has a walkout to the backyard. Each bedroom and the main/upper hallway include custom built-in closets. Additional highlights include smart switches, pot lights, a Nest thermostat, and a double car garage with a Wi-Fi opener. The property is just steps away from Silvercreek Park, a library, playground, community pool, tennis courts, pickleball court, and an ice rink.
Location
Province ON
County Toronto
Area Willowridge-Martingrove-Richview
Rooms
Family Room No
Basement Finished
Kitchen 1
Separate Den/Office 1
Interior
Interior Features Sump Pump, Carpet Free, Built-In Oven
Cooling Central Air
Fireplaces Type Natural Gas
Fireplace Yes
Heat Source Gas
Exterior
Garage Private
Garage Spaces 4.0
Pool None
Waterfront No
Roof Type Asphalt Shingle
Total Parking Spaces 6
Building
Unit Features Library,Park,Public Transit,School
Foundation Concrete Block
Listed by CENTURY 21 LEGACY LTD.



