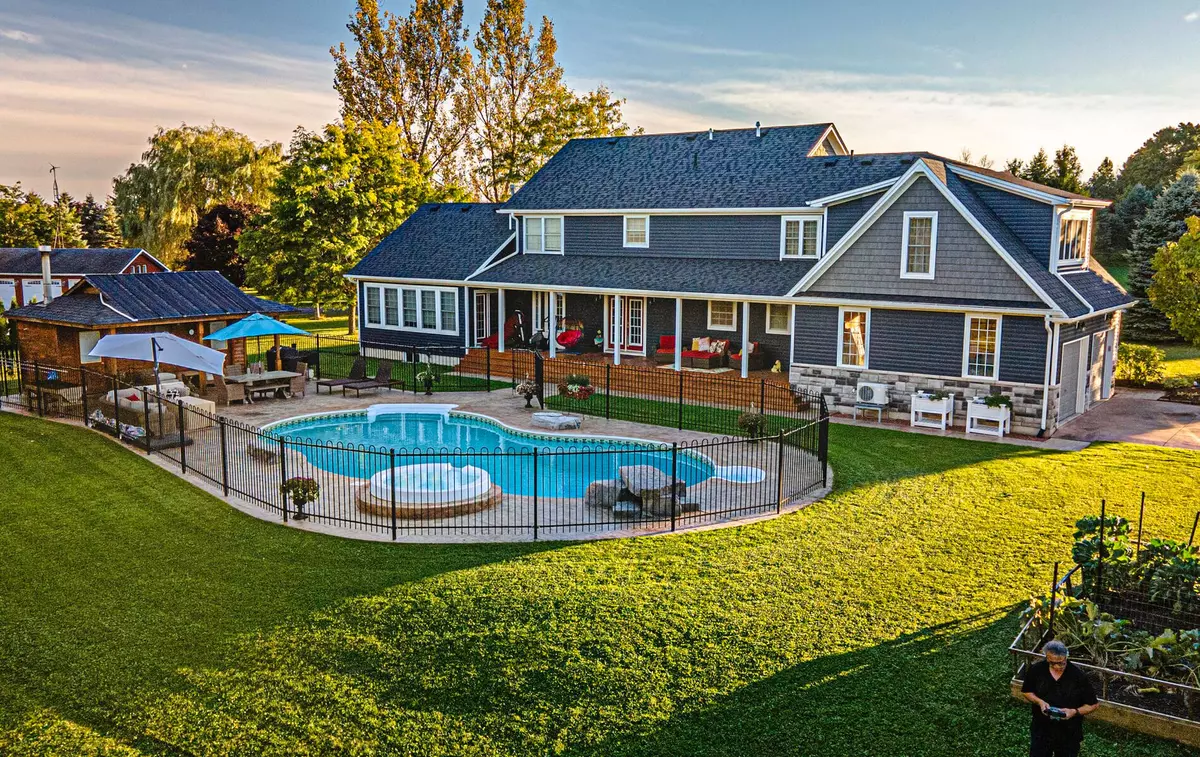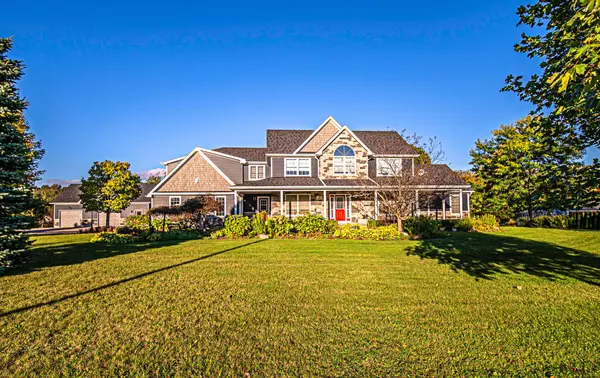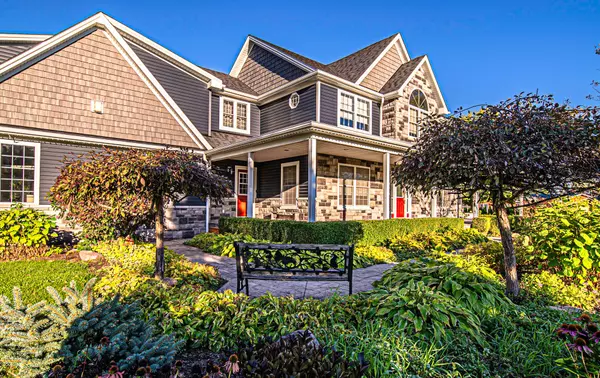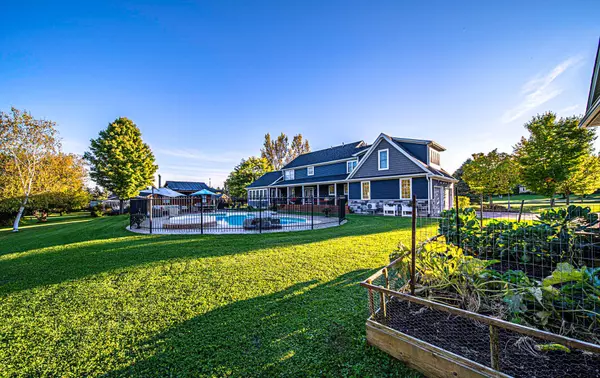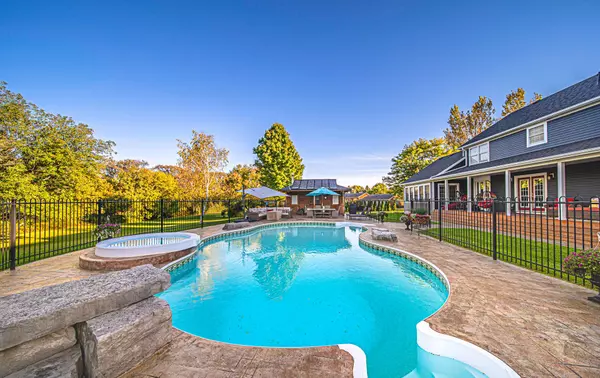REQUEST A TOUR If you would like to see this home without being there in person, select the "Virtual Tour" option and your advisor will contact you to discuss available opportunities.
In-PersonVirtual Tour

$ 2,199,000
Est. payment | /mo
4 Beds
4 Baths
2 Acres Lot
$ 2,199,000
Est. payment | /mo
4 Beds
4 Baths
2 Acres Lot
Key Details
Property Type Single Family Home
Sub Type Detached
Listing Status Active Under Contract
Purchase Type For Sale
MLS Listing ID E10411354
Style 2-Storey
Bedrooms 4
Annual Tax Amount $9,511
Tax Year 2023
Lot Size 2.000 Acres
Property Description
Exclusive executive estate nestled on over two acres of prime Enniskillen enclave. This expansive upgraded home is just under 3,400 sq ft according to the seller, offering comfortable country living with luxurious amenities. The impressive main floor boasts a gourmet kitchen, elegant living room, and a formal dining room complete with a butler's pantry. The majestic family room features vaulted ceilings, rustic plank flooring, and a cozy fireplace. Practical touches abound with a mud room sporting custom built-ins and garage access, a private office, and a powder room. Upstairs, four sumptuous bedrooms await, including a lavish primary suite with a dramatic vaulted ceiling, custom storage built-ins with quartz countertops surrounding the fireplace, and a spa-like 5-piece ensuite with heated flooring. A convenient full laundry completes the second level. The lower level continues the theme of luxury with a second full laundry, an inviting recreation room with fireplace, kitchen and living room area, and a three-piece bath with cozy in-floor heating. Outdoor entertainment showcases a sparkling inground pool, relaxing hot tub, and a fully-equipped pool house with washroom. The meticulously landscaped grounds feature sleek pressed concrete and secure aluminum fencing, all complemented by a generous covered back porch. A detached triple car garage offers ample space with its own heating system, water, electrical panel and loft for storage with over 6 ft clearance, as well as an RV-ready hookup. This unparalleled executive estate offers a peaceful country setting with lavish comforts for those seeking a spacious home outside the city.
Location
Province ON
County Durham
Community Rural Clarington
Area Durham
Region Rural Clarington
City Region Rural Clarington
Rooms
Family Room Yes
Basement Finished
Kitchen 2
Interior
Interior Features Other
Cooling Central Air
Fireplace Yes
Heat Source Propane
Exterior
Parking Features Private
Garage Spaces 5.0
Pool Inground
Roof Type Shingles
Total Parking Spaces 10
Building
Foundation Concrete
Listed by KELLER WILLIAMS ENERGY LEPP GROUP REAL ESTATE


