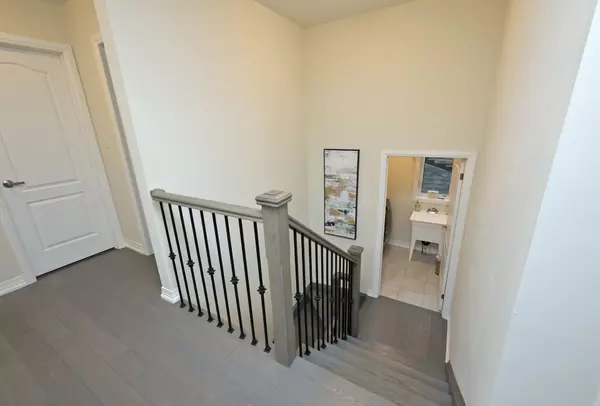
4 Beds
4 Baths
4 Beds
4 Baths
Key Details
Property Type Single Family Home
Sub Type Detached
Listing Status Active
Purchase Type For Sale
MLS Listing ID X10411424
Style 2-Storey
Bedrooms 4
Annual Tax Amount $5,957
Tax Year 2023
Property Description
Location
Province ON
County Dufferin
Community Rural East Luther Grand Valley
Area Dufferin
Region Rural East Luther Grand Valley
City Region Rural East Luther Grand Valley
Rooms
Family Room Yes
Basement Walk-Out, Unfinished
Kitchen 1
Interior
Interior Features Carpet Free
Cooling Central Air
Fireplaces Type Family Room
Inclusions All electrical light fixtures. All window coverings. All kitchen appliances. Washer & Dryer. All mirrors in washrooms
Exterior
Parking Features Private
Garage Spaces 8.0
Pool None
Roof Type Shingles
Total Parking Spaces 8
Building
Foundation Poured Concrete







