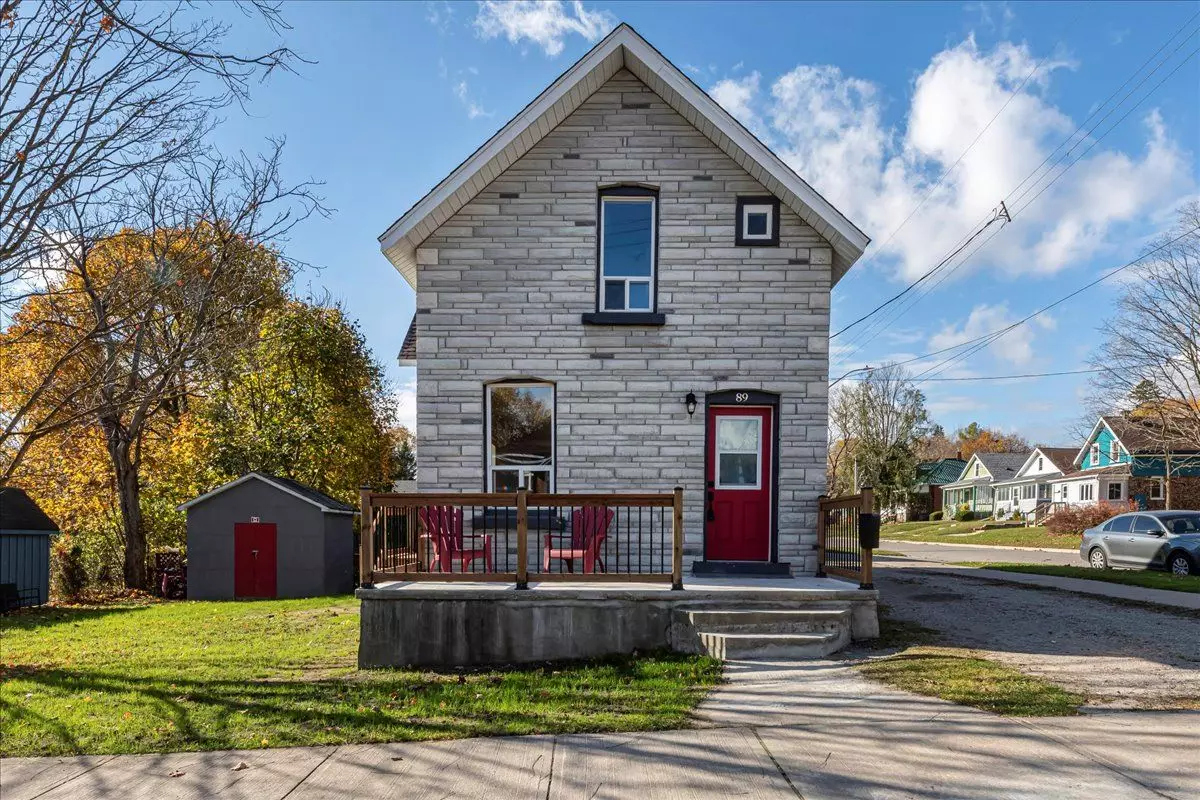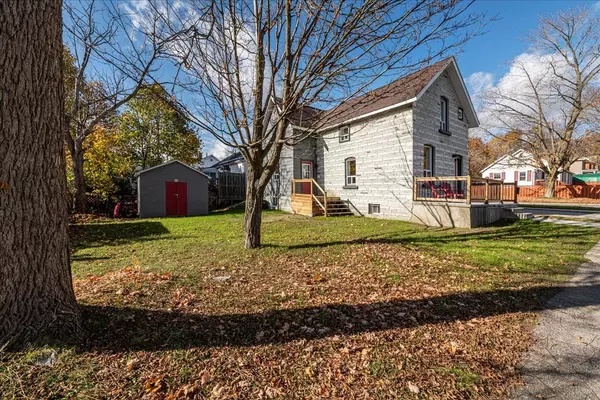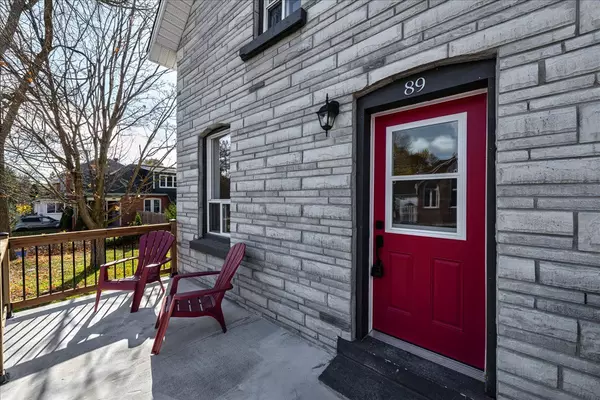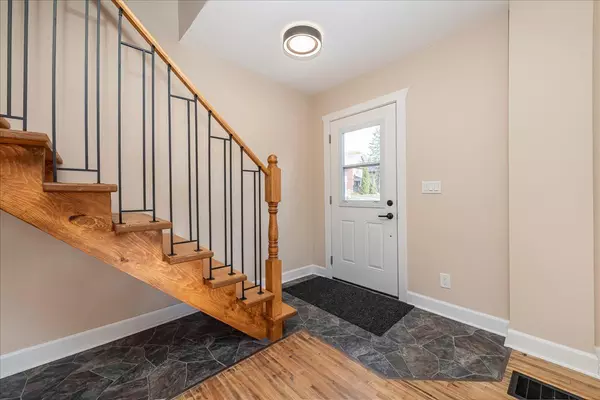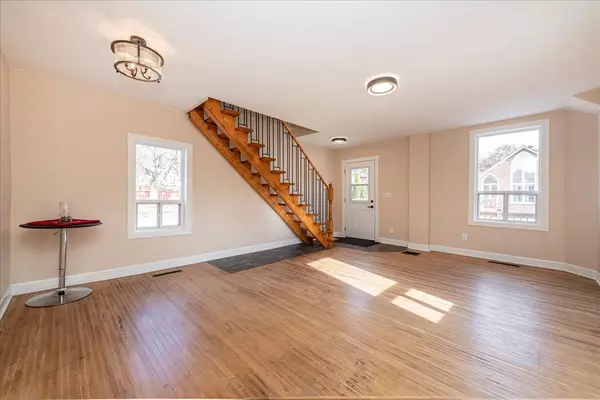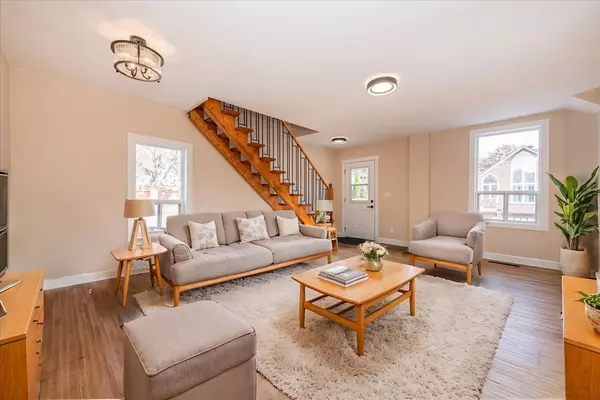REQUEST A TOUR If you would like to see this home without being there in person, select the "Virtual Tour" option and your agent will contact you to discuss available opportunities.
In-PersonVirtual Tour
$ 599,900
Est. payment | /mo
3 Beds
2 Baths
$ 599,900
Est. payment | /mo
3 Beds
2 Baths
Key Details
Property Type Single Family Home
Sub Type Detached
Listing Status Active
Purchase Type For Sale
Approx. Sqft 1100-1500
MLS Listing ID S10412104
Style 1 1/2 Storey
Bedrooms 3
Annual Tax Amount $2,572
Tax Year 2024
Property Description
Welcome to this recently renovated 3-bedroom, 2-bathroom home, nestled on a desirable corner lot in Orillia's up and coming family-friendly West Village. Perfectly suited for first-time homebuyers or savvy investors, this charming home offers a perfect blend of modern upgrades and timeless character. Step inside and be greeted by a bright and spacious living/dining room combo. The newly renovated kitchen is the heart of the home, boasting sleek new appliances including a farmhouse sink, range hood, and stove, all set against the backdrop of fresh cabinetry. A convenient desk area offers space to work from home, while the kitchen conveniently connects to the side deck and an updated 3-piece bathroom. Upstairs, you'll find 3 bright bedrooms with brand-new carpet flooring and light fixtures. The fully renovated 4-piece bathroom is a true retreat with its modern tub/shower combo, stylish new sink and laundry. Below you will find an unfinished basement that is large, clean, and offers abundant storage. The side yard features a storage shed and plenty of green space to enjoy year-round. Located just minutes from downtown Orillia, this home is steps from the Mark IV Brothers local coffee shop and only a short walk to local schools. Close proximity to Orillia Soldiers Memorial Hospital and easy access to Highway 11, making commuting a breeze.
Location
Province ON
County Simcoe
Community Orillia
Area Simcoe
Region Orillia
City Region Orillia
Rooms
Family Room No
Basement Full, Unfinished
Kitchen 1
Interior
Interior Features None
Cooling Central Air
Fireplace No
Heat Source Gas
Exterior
Exterior Feature Deck
Parking Features Private
Garage Spaces 3.0
Pool None
Roof Type Asphalt Shingle
Lot Depth 58.0
Total Parking Spaces 3
Building
Unit Features Hospital,Library,Place Of Worship
Foundation Concrete, Stone
Listed by RE/MAX RIGHT MOVE

