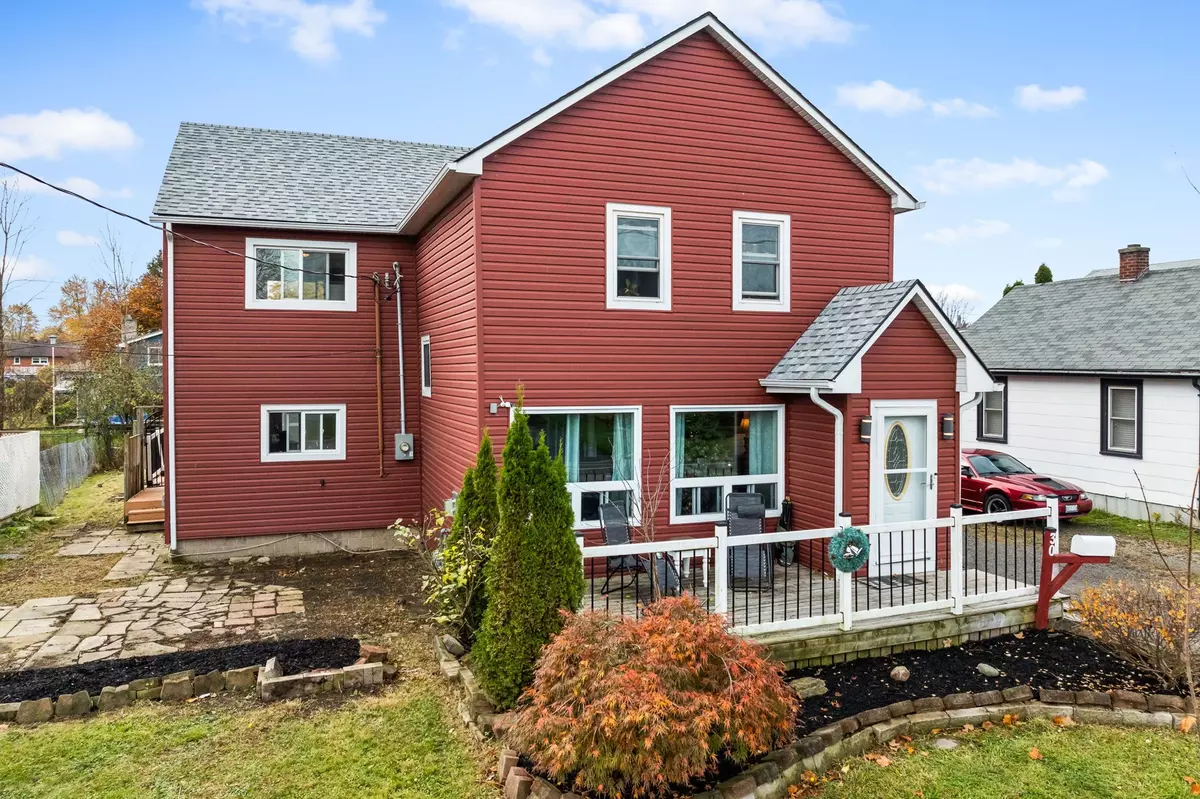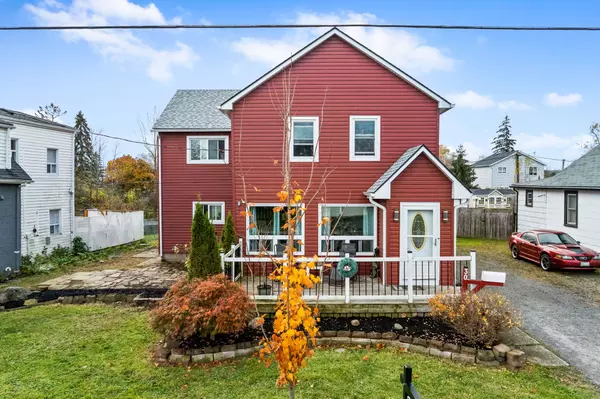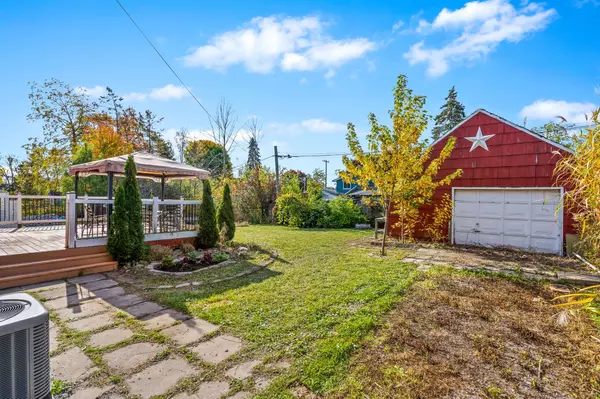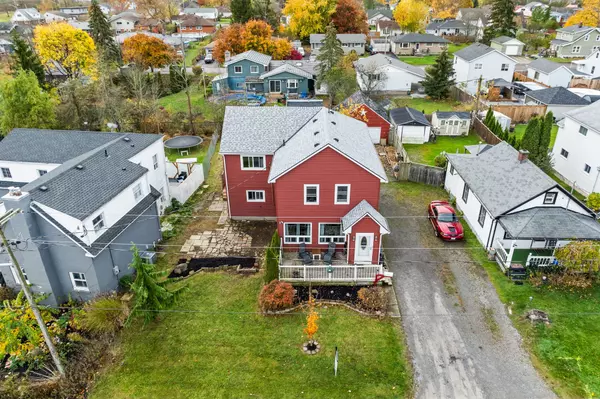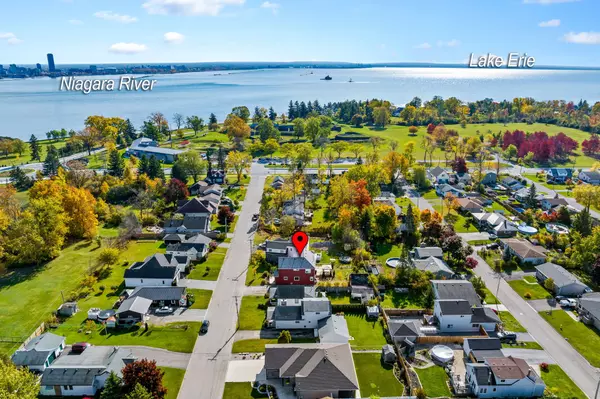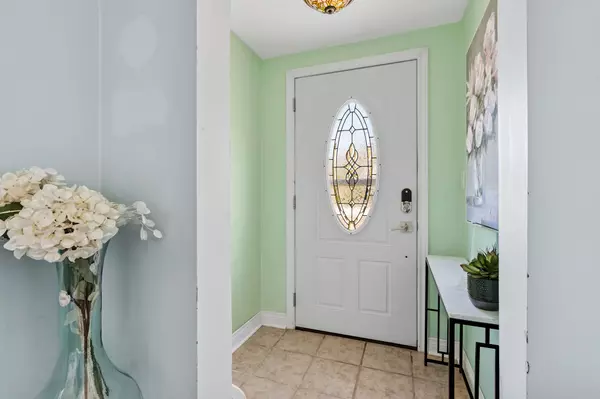REQUEST A TOUR If you would like to see this home without being there in person, select the "Virtual Tour" option and your agent will contact you to discuss available opportunities.
In-PersonVirtual Tour
$ 615,000
Est. payment | /mo
5 Beds
2 Baths
$ 615,000
Est. payment | /mo
5 Beds
2 Baths
Key Details
Property Type Single Family Home
Sub Type Detached
Listing Status Active
Purchase Type For Sale
MLS Listing ID X10412366
Style 2-Storey
Bedrooms 5
Annual Tax Amount $3,059
Tax Year 2023
Property Description
Welcome To The Perfect Blend Of Character And Convenience! Tucked Away On A Quiet, Family-Friendly Street, This 1920-Built Charmer Offers 2152 Sq Ft With 5 Bedrooms, 2 Bathrooms, And A Main-Floor Office. Step Inside To A Bright Front Sitting Room Flowing Into An Open Living And Dining Area. The Spacious Kitchen Features Ample Counter Space, Stainless Steel Appliances, And An Adjacent Room For A Pantry, Breakfast Nook, Or Mudroom. Upstairs, The Primary Bedroom Boasts A Walk-In Closet. Outside, Enjoy A Detached Garage, Parking For Six Cars, And A Generous Backyard With A Deck. Recent Updates Include Roof Shingles And Sheathing (2022), 200-Amp Service And New Breaker Panel (2022), On-Demand HWT (2021), And Main-Level Laminate Flooring (2021). Minutes From Crystal Beach, Trails, Dining, Niagara River, Lake Erie, QEW, Peace Bridge, And Old Fort Erie. Flexible Closing. Fully Furnished Option. Book Your Showing Today!
Location
Province ON
County Niagara
Community 333 - Lakeshore
Area Niagara
Region 333 - Lakeshore
City Region 333 - Lakeshore
Rooms
Family Room Yes
Basement Crawl Space
Kitchen 1
Interior
Interior Features Water Heater
Cooling Central Air
Fireplace No
Heat Source Gas
Exterior
Exterior Feature Porch, Deck
Parking Features Private Double
Garage Spaces 6.0
Pool None
Roof Type Shingles
Lot Depth 120.0
Total Parking Spaces 7
Building
Unit Features Place Of Worship,Park,School,Waterfront,Lake/Pond,Fenced Yard
Foundation Concrete Block
Listed by EXP REALTY

