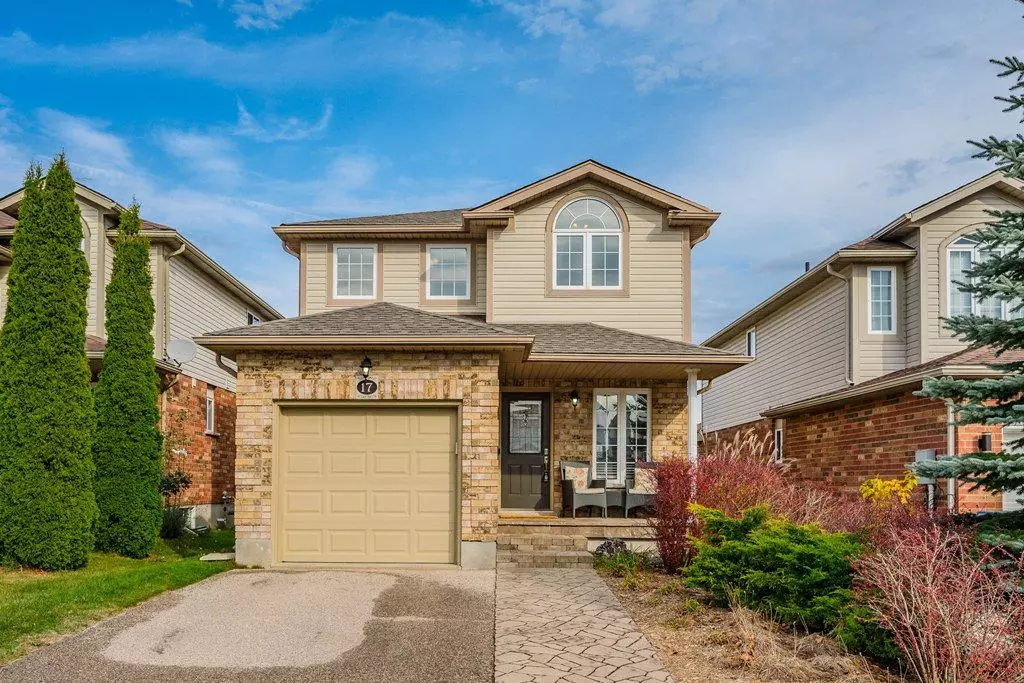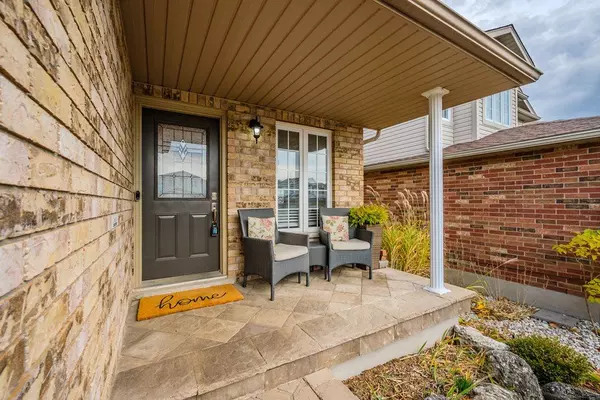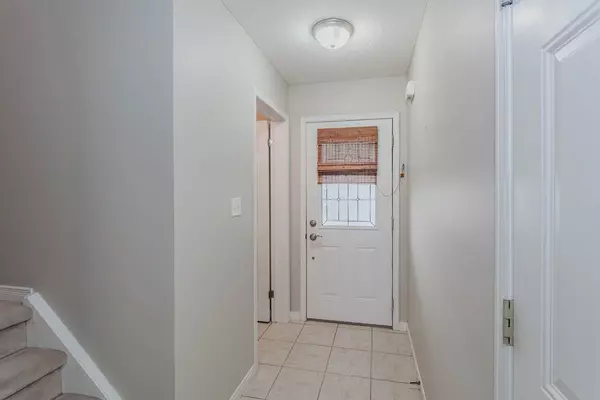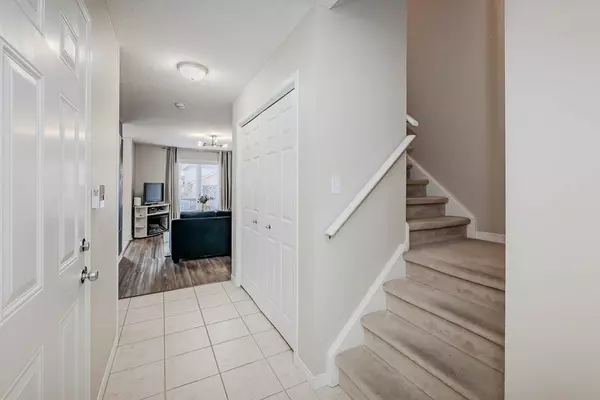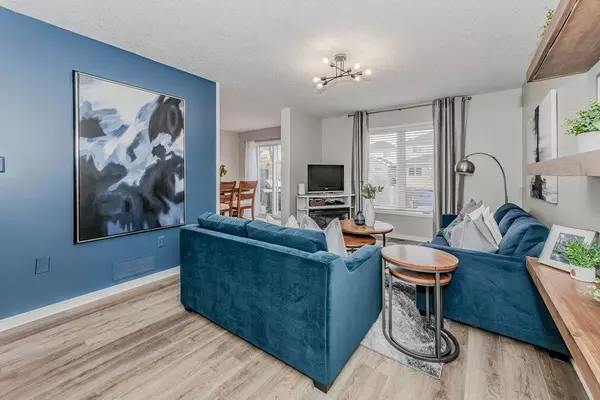REQUEST A TOUR
In-PersonVirtual Tour

$ 799,000
Est. payment | /mo
3 Beds
2 Baths
$ 799,000
Est. payment | /mo
3 Beds
2 Baths
Key Details
Property Type Single Family Home
Sub Type Detached
Listing Status Active
Purchase Type For Sale
MLS Listing ID X10412487
Style 2-Storey
Bedrooms 3
Annual Tax Amount $5,107
Tax Year 2024
Property Description
Welcome to 17 Hasler Crescent! The perfect balance of comfort and convenience. Located on a quiet street in Guelph's highly sought after Pineridge/Westminster Woods neighbourhood, this spacious two story home is perfect for a growing family. Before you step foot onto the property, you will be impressed by the exquisite landscaping that leads you up to the front door. From the moment you walk onto the covered porch, you will immediately feel at home. The main floor features an open concept eat-in kitchen and living area with sliding glass doors, leading to the expansive deck and fully fenced backyard. Upstairs features three generously sized bedrooms including a primary suite complete with a lovely sitting area. The finished basement is a perfect playroom or additional living space - complete with a bonus powder room! This property is gorgeous and priced to sell. Conveniently located in the south end of the city, you are close to multiple amenities including grocery stores, shops, restaurants, parks, trails, schools, and more!
Location
Province ON
County Wellington
Zoning R.1D
Rooms
Family Room No
Basement Finished, Full
Kitchen 1
Interior
Interior Features Auto Garage Door Remote, Water Softener
Cooling Central Air
Inclusions Dishwasher, Dryer, Garage Door Opener, Range Hood, Refrigerator, Smoke Detector, Stove, Washer, Window Blinds and Drapery Rods, Shed, Two Kitchen Storage Counters, Floating Shelving in Kitchen and Living Room, Electric Light Fixtures
Exterior
Garage Private
Garage Spaces 3.0
Pool None
Roof Type Asphalt Shingle
Total Parking Spaces 3
Building
Foundation Poured Concrete
Listed by RE/MAX Real Estate Centre Inc., Brokerage


