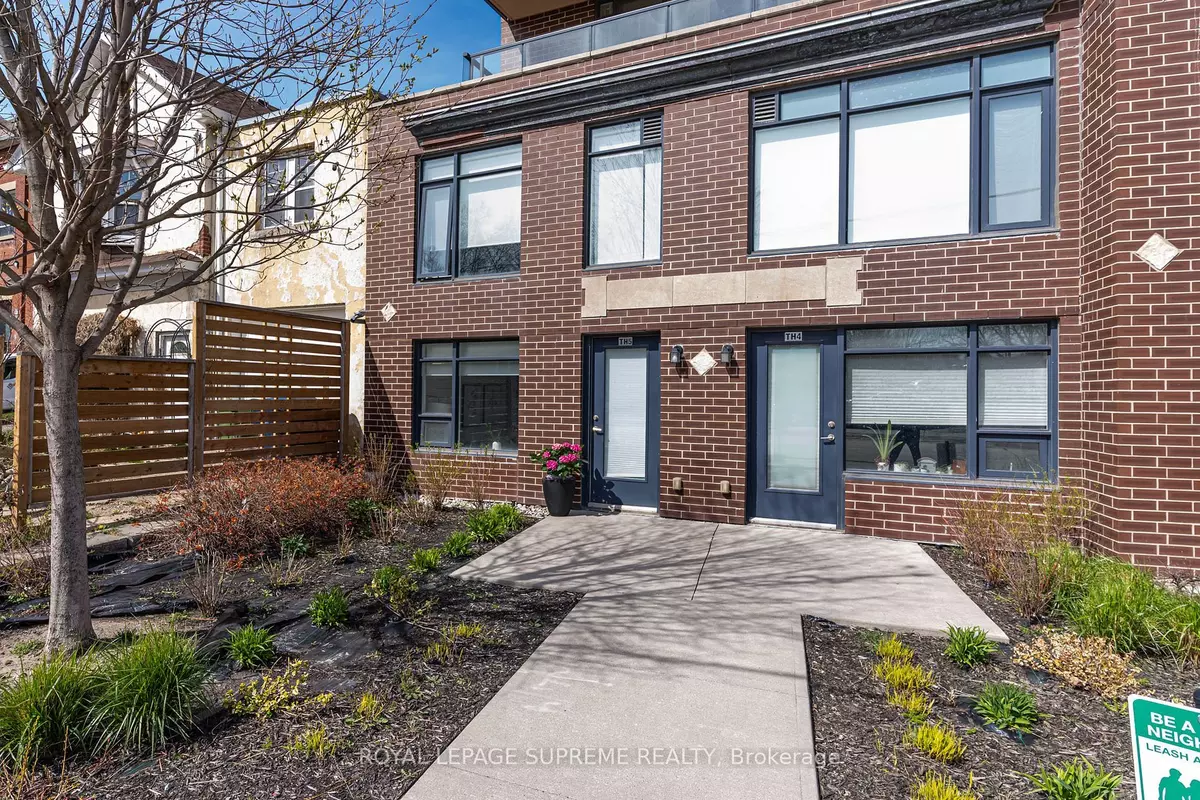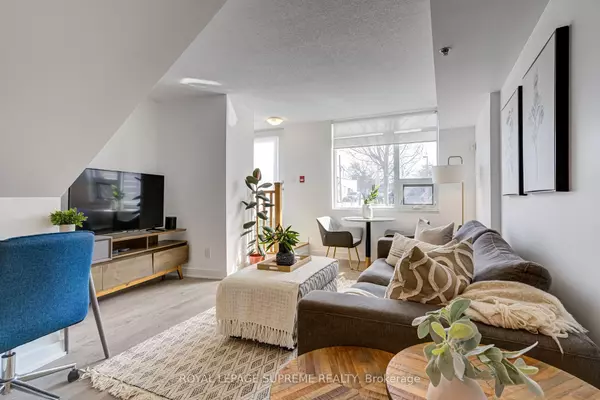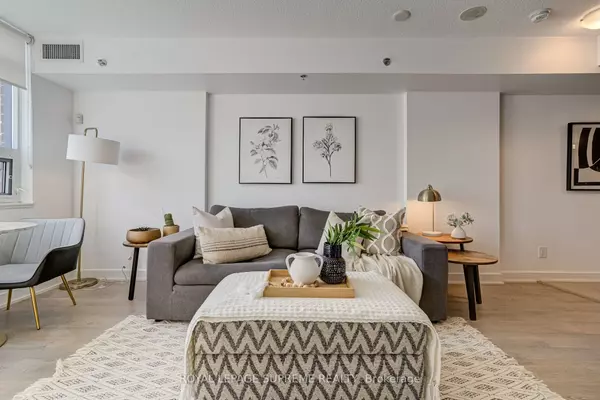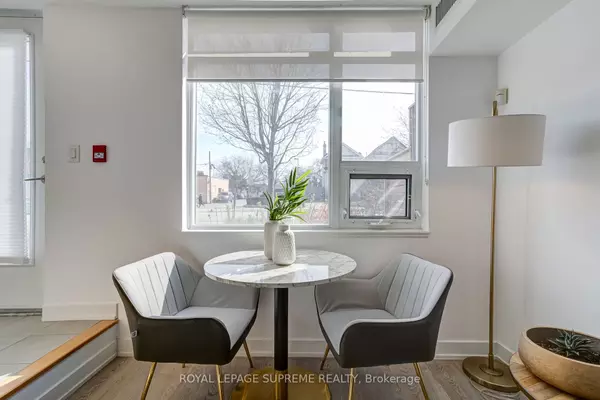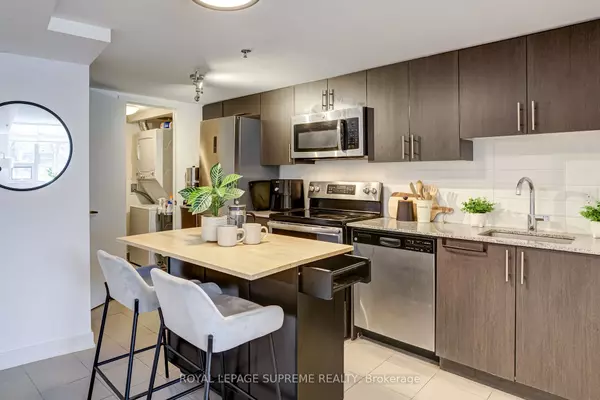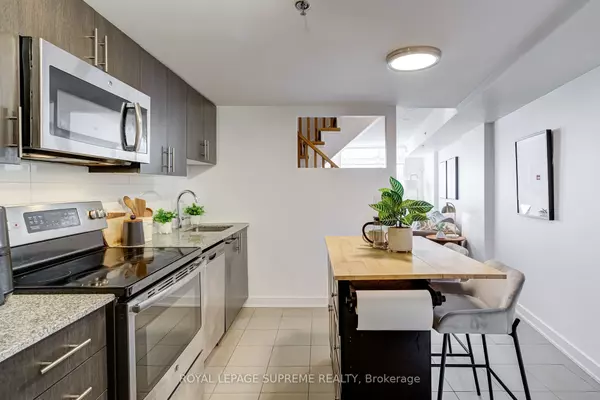REQUEST A TOUR If you would like to see this home without being there in person, select the "Virtual Tour" option and your agent will contact you to discuss available opportunities.
In-PersonVirtual Tour
$ 699,900
Est. payment | /mo
2 Beds
2 Baths
$ 699,900
Est. payment | /mo
2 Beds
2 Baths
Key Details
Property Type Condo
Sub Type Condo Townhouse
Listing Status Active
Purchase Type For Sale
Approx. Sqft 1000-1199
MLS Listing ID W10412537
Style 2-Storey
Bedrooms 2
HOA Fees $987
Annual Tax Amount $2,982
Tax Year 2024
Property Description
Discover the Elegance of Lakeside Living in Mimico! A stylish sanctuary nestled in the vibrant lakeside of Mimico. This rarely offered 2 bedroom, 2 bathroom townhome spans over 1000sq ft, offering an abundance of natural light and a layout that is both open and inviting. The living area is designed for comfort and style, while the kitchen, equipped with sleek stainless steel appliances and a breakfast bar for relaxed dining. Retreat to the expansive primary bedroom, boasting wall-to-wall closets and light floods in through large windows. The second bedroom features ample storage and easy access to the 4-piece main bathroom. Step outside to your exclusive butterfly garden just outside your door, where the afternoon sun bathes you in warmth. A grocery store, eclectic restaurants, Home Hardware, and a local pharmacy are all located a stone's throw away. Minutes from the Mimico GO station, TTC, Gardiner/QEW/427, downtown & Pearson airport.
Location
Province ON
County Toronto
Community Mimico
Area Toronto
Region Mimico
City Region Mimico
Rooms
Family Room No
Basement None
Kitchen 1
Interior
Interior Features Carpet Free, Storage Area Lockers
Cooling Central Air
Fireplace No
Heat Source Gas
Exterior
Parking Features Underground
Exposure West
Total Parking Spaces 1
Building
Story 1
Unit Features Lake/Pond,Marina,Park,Public Transit
Locker Owned
Others
Pets Allowed Restricted
Listed by ROYAL LEPAGE SUPREME REALTY

