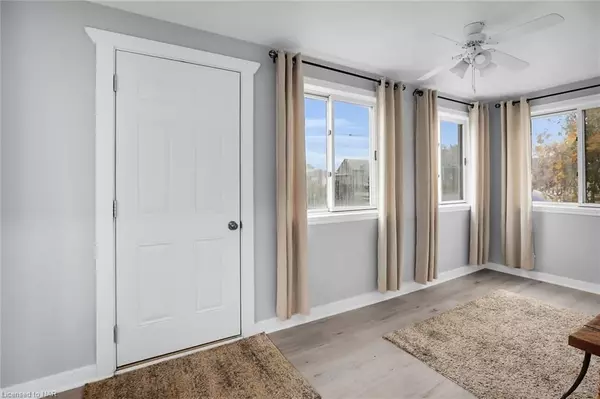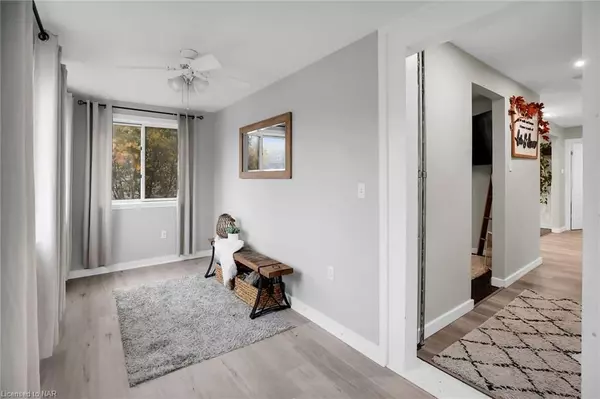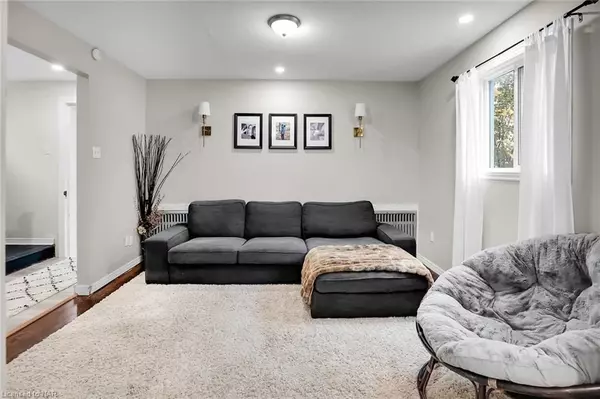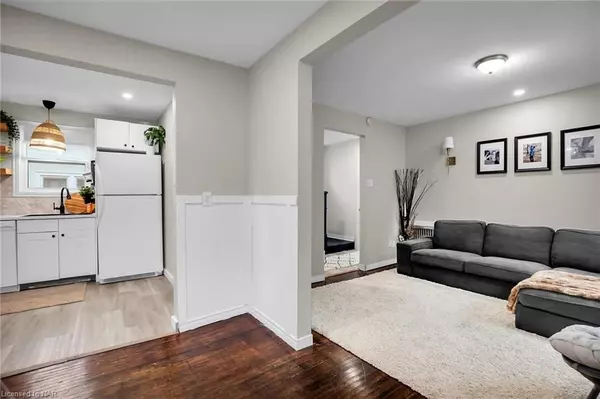REQUEST A TOUR
In-PersonVirtual Tour

$ 470,000
Est. payment | /mo
3 Beds
2 Baths
1,306 SqFt
$ 470,000
Est. payment | /mo
3 Beds
2 Baths
1,306 SqFt
Key Details
Property Type Single Family Home
Sub Type Detached
Listing Status Active
Purchase Type For Sale
Square Footage 1,306 sqft
Price per Sqft $359
MLS Listing ID X10413219
Style 2-Storey
Bedrooms 3
Annual Tax Amount $2,874
Tax Year 2024
Property Description
Welcome to 95 Omer Avenue! charming, thoughtfully updated home that blends modern comforts with original character.
Upon arrival, you’ll notice the concrete driveway leading to a spacious 1.5-car garage (26’ x 17’), complete with power, nestled in the fully fenced backyard—an ideal setting for privacy and outdoor enjoyment. Step inside, and you’re welcomed by a versatile finished sunroom, perfect for relaxation or additional living space. This home boasts three well-sized bedrooms (one currently serving as a main-floor laundry room, easily convertible back) and two beautifully renovated full bathrooms, one on each level for convenience. The open-concept kitchen combines a timeless white design with boho-chic elements, making it as stylish as it is functional. Throughout the main level, you’ll find the warmth of refinished original hardwood floors, adding a touch of character to this updated space. The unfinished basement offers excellent potential, featuring high ceilings and ample storage space, with the option to expand into additional living areas. Enjoy peace of mind with recent upgrades to windows, wiring, insulation, and the roof, all completed within the past 10-15 years. Don’t miss the opportunity to explore this unique property—schedule your private tour today!
Upon arrival, you’ll notice the concrete driveway leading to a spacious 1.5-car garage (26’ x 17’), complete with power, nestled in the fully fenced backyard—an ideal setting for privacy and outdoor enjoyment. Step inside, and you’re welcomed by a versatile finished sunroom, perfect for relaxation or additional living space. This home boasts three well-sized bedrooms (one currently serving as a main-floor laundry room, easily convertible back) and two beautifully renovated full bathrooms, one on each level for convenience. The open-concept kitchen combines a timeless white design with boho-chic elements, making it as stylish as it is functional. Throughout the main level, you’ll find the warmth of refinished original hardwood floors, adding a touch of character to this updated space. The unfinished basement offers excellent potential, featuring high ceilings and ample storage space, with the option to expand into additional living areas. Enjoy peace of mind with recent upgrades to windows, wiring, insulation, and the roof, all completed within the past 10-15 years. Don’t miss the opportunity to explore this unique property—schedule your private tour today!
Location
Province ON
County Niagara
Zoning R2
Rooms
Basement Unfinished, Full
Kitchen 1
Interior
Interior Features Unknown
Cooling Window Unit(s)
Inclusions Dishwasher, Dryer, Negotiable, Refrigerator, Stove, Washer
Laundry Laundry Room
Exterior
Exterior Feature Privacy
Garage Private, Other
Garage Spaces 2.0
Pool None
Roof Type Asphalt Shingle
Total Parking Spaces 2
Building
Foundation Concrete Block, Poured Concrete
New Construction false
Others
Senior Community Yes
Pets Description Restricted
Listed by ROYAL LEPAGE NRC REALTY







