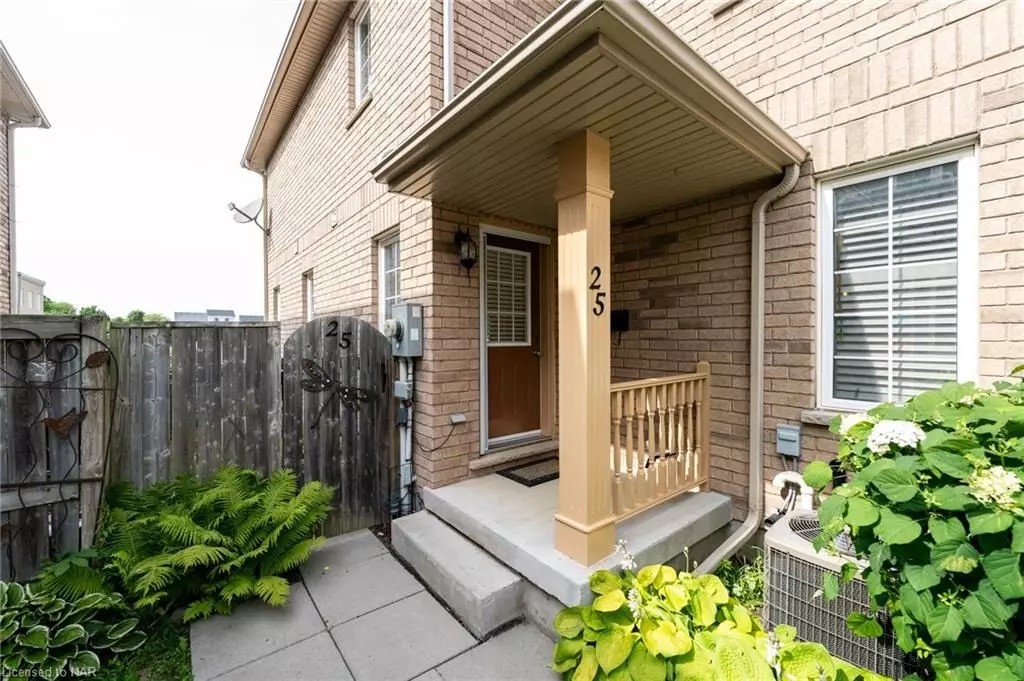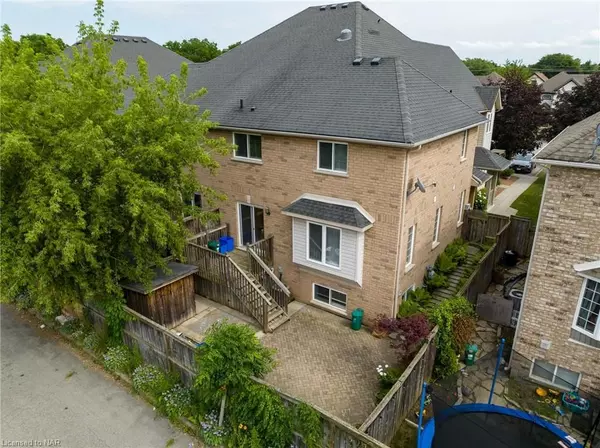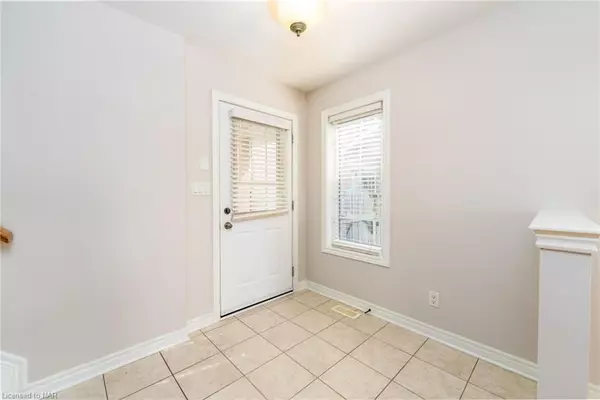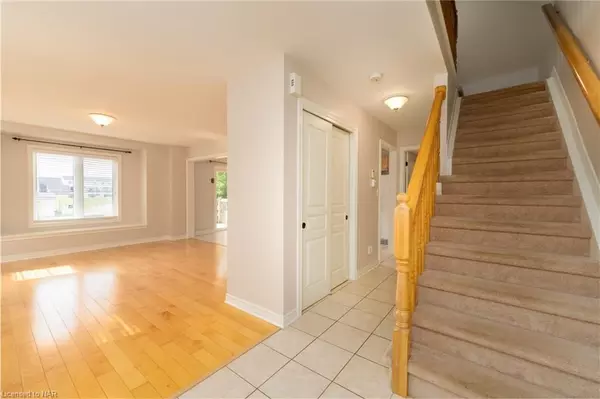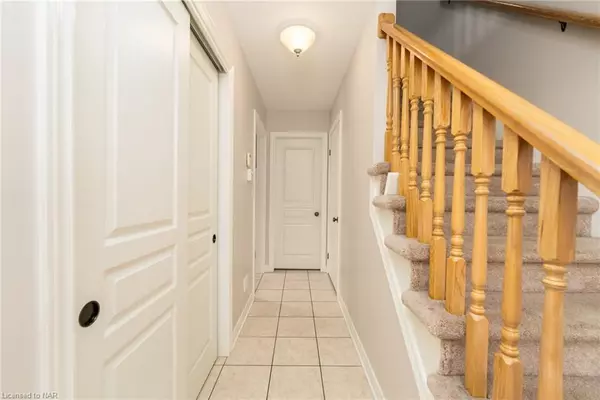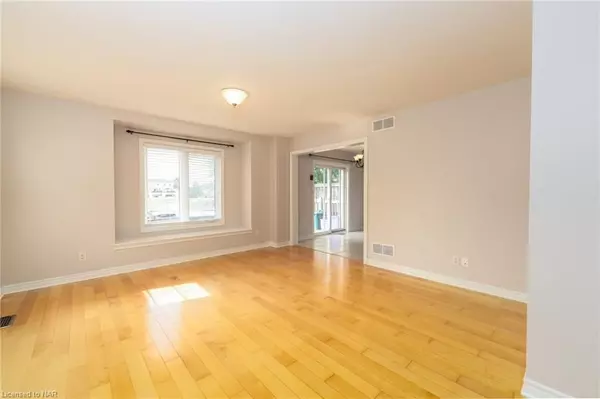REQUEST A TOUR
In-PersonVirtual Tour

$ 2,500
2 Beds
2 Baths
1,370 SqFt
$ 2,500
2 Beds
2 Baths
1,370 SqFt
Key Details
Property Type Townhouse
Sub Type Att/Row/Townhouse
Listing Status Active
Purchase Type For Rent
Square Footage 1,370 sqft
MLS Listing ID X10413332
Style 2-Storey
Bedrooms 2
Property Description
This exquisite family residence is located in a highly desirable neighbourhood, boasting convenient proximity to the highway, hospital, and downtown area. With its open concept floor plan, ample windows for abundant natural light, and a private courtyard, this home provides a delightful living experience. Two spacious bedrooms and loft with a 4 pc bathroom up, and on the main floor, a large great room, a 2 pc bathroom plus a spacious kitchen/dining area with patio doors to the back deck and a fenced yard. There is a finished family room on the lower level. The spacious interiors are thoughtfully designed to optimize functionality, offering a refreshing appreciation of living space. Whether you seek solitude or wish to entertain guests, this home is an ideal sanctuary for both enjoyment and hospitality.
Location
Province ON
County Niagara
Zoning R2
Rooms
Basement Partially Finished, Full
Kitchen 1
Interior
Interior Features None
Cooling Central Air
Inclusions Built-in Microwave, Dishwasher, Dryer, Refrigerator, Stove, Washer
Exterior
Garage Private
Garage Spaces 2.0
Pool None
Roof Type Asphalt Shingle
Total Parking Spaces 2
Building
New Construction false
Others
Senior Community No
Listed by SOTHEBY'S INTERNATIONAL REALTY, BROKERAGE


