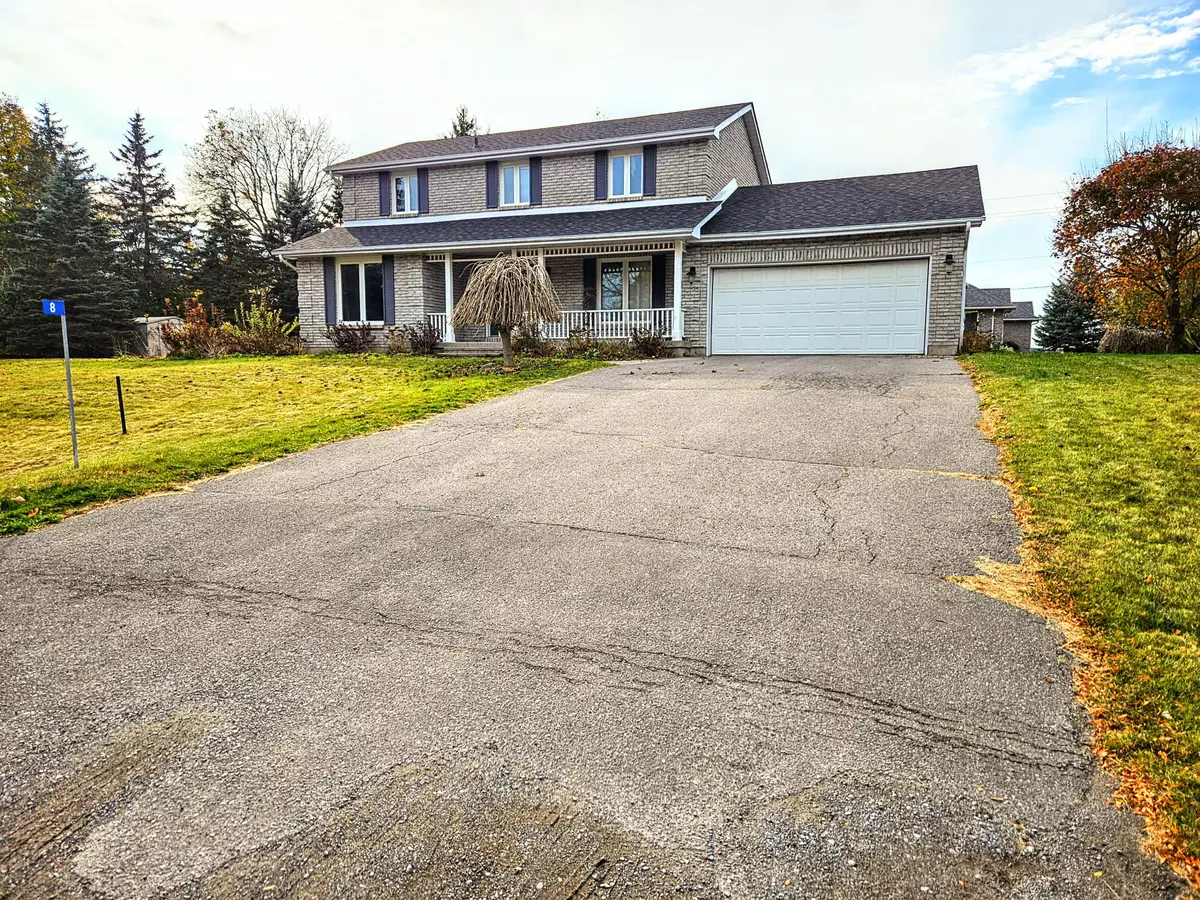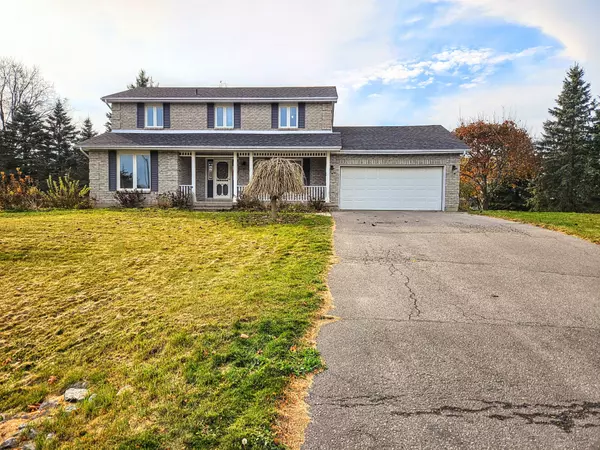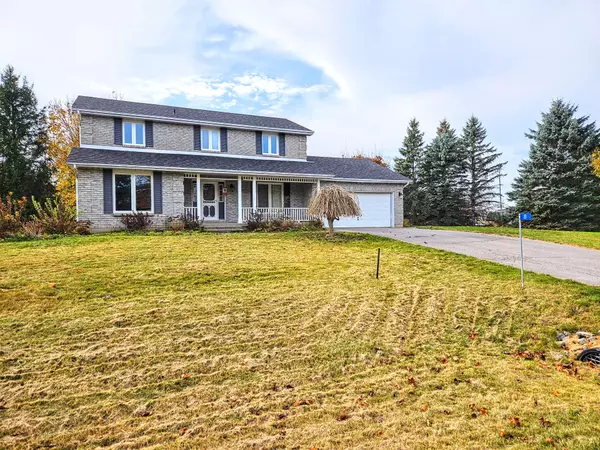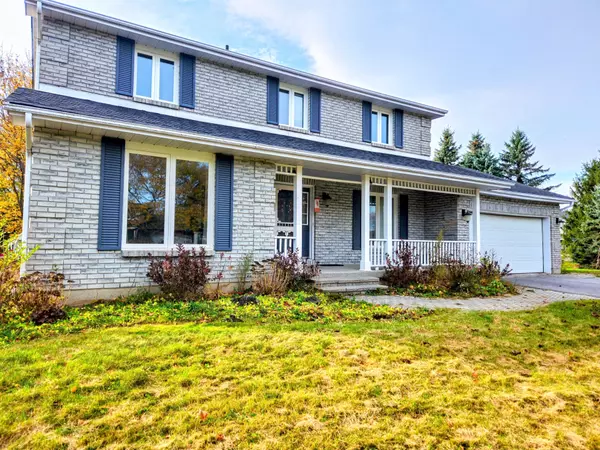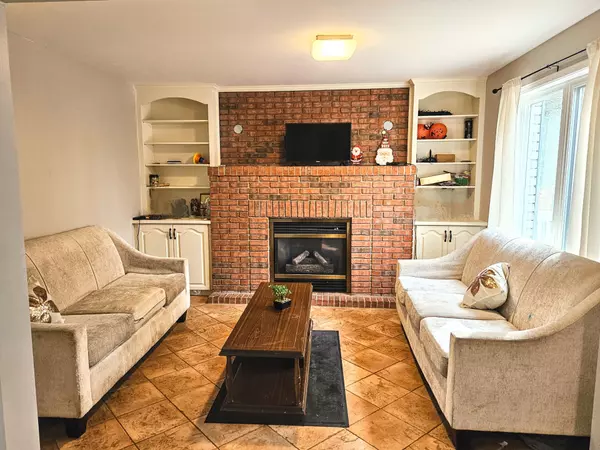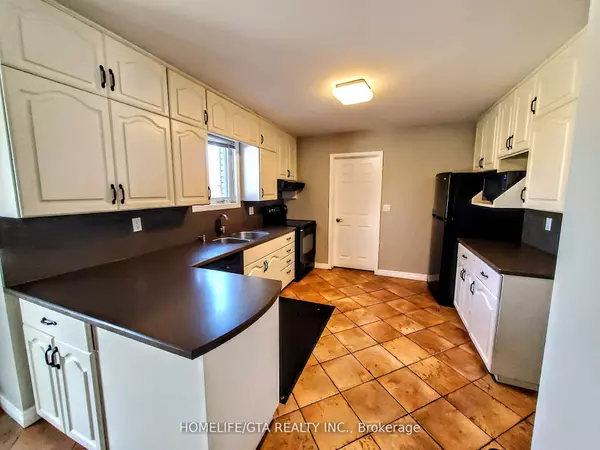REQUEST A TOUR If you would like to see this home without being there in person, select the "Virtual Tour" option and your agent will contact you to discuss available opportunities.
In-PersonVirtual Tour

$ 829,000
Est. payment | /mo
4 Beds
3 Baths
$ 829,000
Est. payment | /mo
4 Beds
3 Baths
Key Details
Property Type Single Family Home
Sub Type Detached
Listing Status Active
Purchase Type For Sale
MLS Listing ID X10414790
Style 2-Storey
Bedrooms 4
Annual Tax Amount $5,570
Tax Year 2023
Property Description
This Home Offers A Country Living Experience Within The City Limits. It Is A Spacious, Center Hall Plan Style House Situated On A Private Half- Acre Lot At The End Of A Cul-De-Sac. The Property Features Four Bedrooms And Is Made Of Brick, Making It An Ideal Family Home In Belleville. Moving To The Second Level, You'll Find A 4-Piece Bathroom, Three Bedrooms With Well Sized Closets And A Primary Bedroom Featuring An Ensuite Bathroom And A Walk-In Closet. Large Windows And Hardwood Flooring Complete This Level, Adding To The Overall Appeal. The Fully Finished Basement Offers A Versatile Space, Including A Rec Room With A Gas Fireplace And An Additional Nook That Can Serve As A Play Area. There Is Also A Bonus Room Suitable For An Office, Home Gym, Or Guest Room.
Location
Province ON
County Hastings
Area Hastings
Rooms
Family Room Yes
Basement Finished
Kitchen 1
Interior
Interior Features None
Cooling Central Air
Fireplace Yes
Heat Source Gas
Exterior
Parking Features Available
Garage Spaces 6.0
Pool None
Roof Type Unknown
Total Parking Spaces 8
Building
Unit Features Cul de Sac/Dead End,Park,School
Foundation Unknown
Listed by HOMELIFE/GTA REALTY INC.


