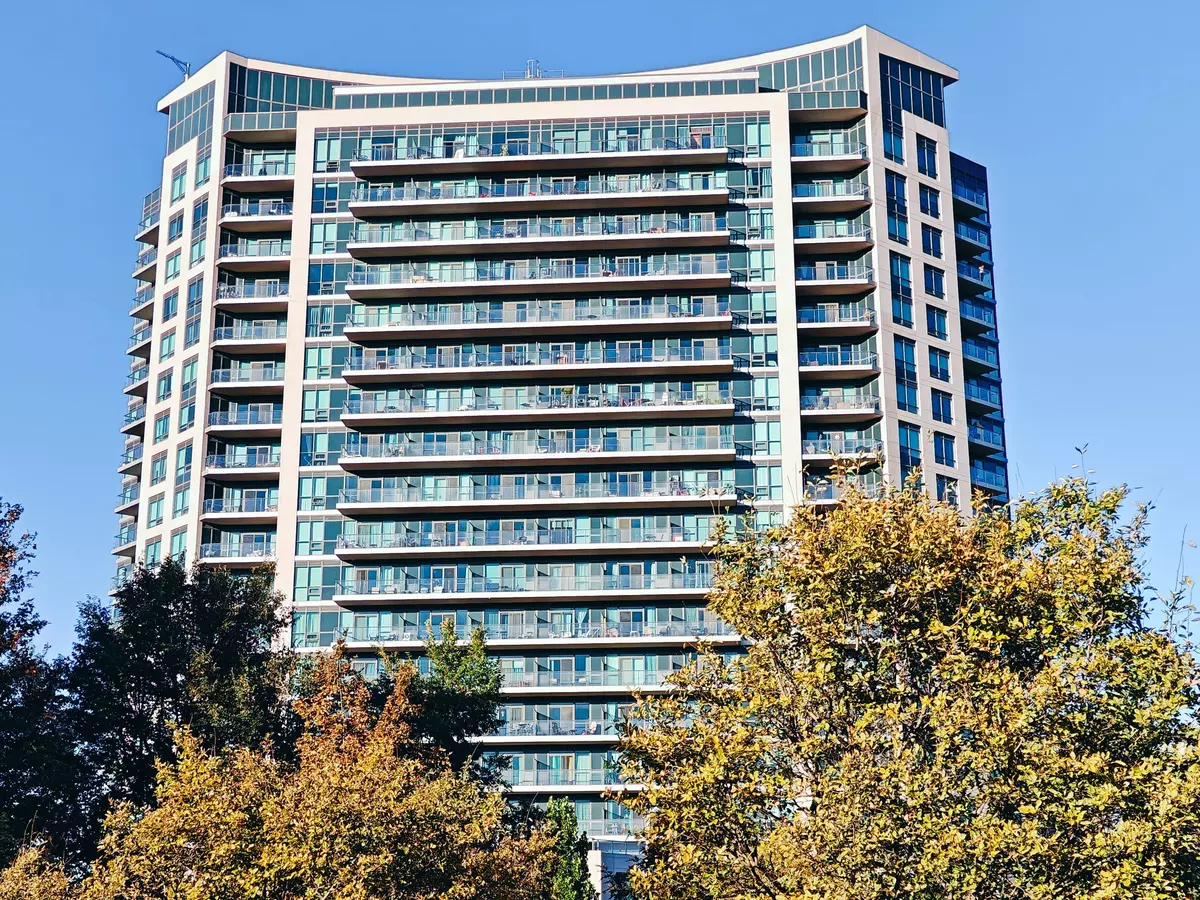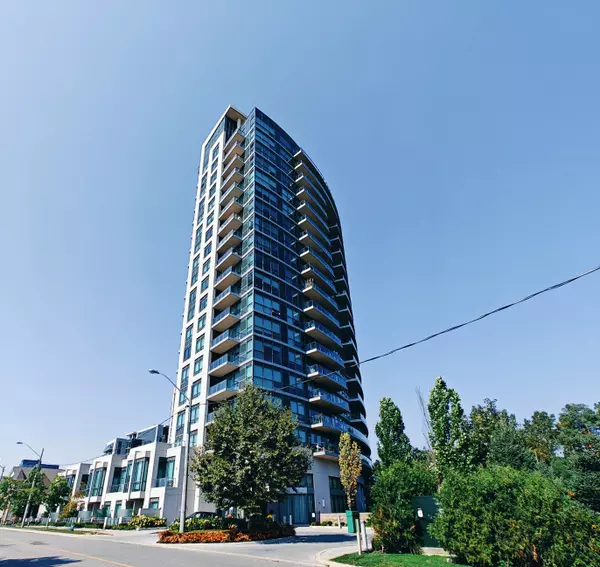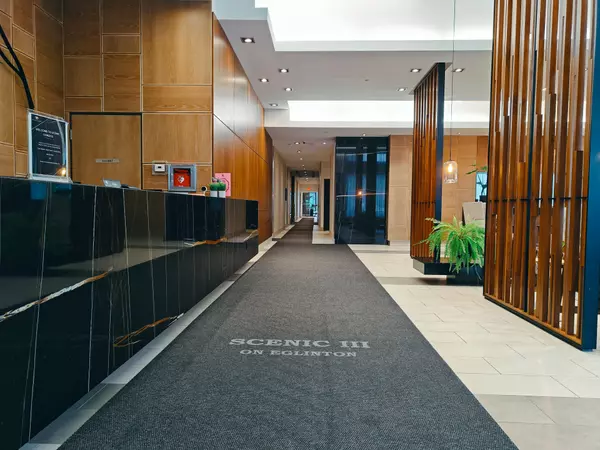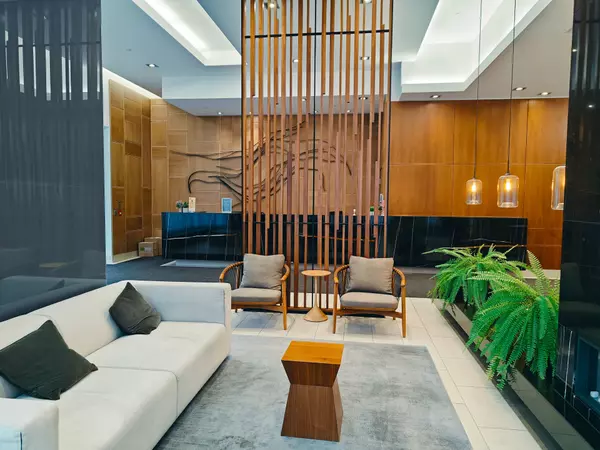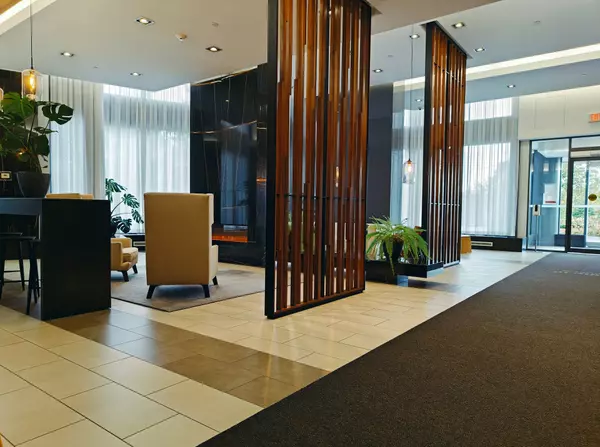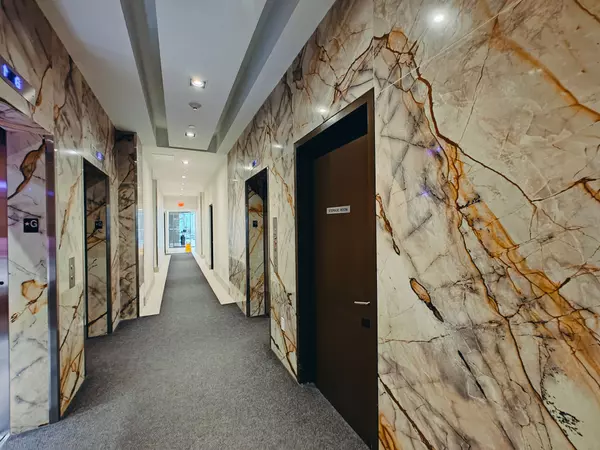
1 Bed
1 Bath
1 Bed
1 Bath
Key Details
Property Type Condo
Sub Type Condo Apartment
Listing Status Active
Purchase Type For Sale
Approx. Sqft 600-699
MLS Listing ID C10415047
Style Apartment
Bedrooms 1
HOA Fees $549
Annual Tax Amount $2,195
Tax Year 2024
Property Description
Location
Province ON
County Toronto
Community Thorncliffe Park
Area Toronto
Region Thorncliffe Park
City Region Thorncliffe Park
Rooms
Family Room No
Basement None
Kitchen 1
Interior
Interior Features Carpet Free, Storage
Cooling Central Air
Fireplace No
Heat Source Gas
Exterior
Parking Features Underground
Garage Spaces 1.0
View Trees/Woods
Total Parking Spaces 1
Building
Story 3
Unit Features Clear View,Hospital,Park,Public Transit,Wooded/Treed,Greenbelt/Conservation
Locker None
Others
Security Features Smoke Detector,Alarm System,Concierge/Security
Pets Allowed Restricted


