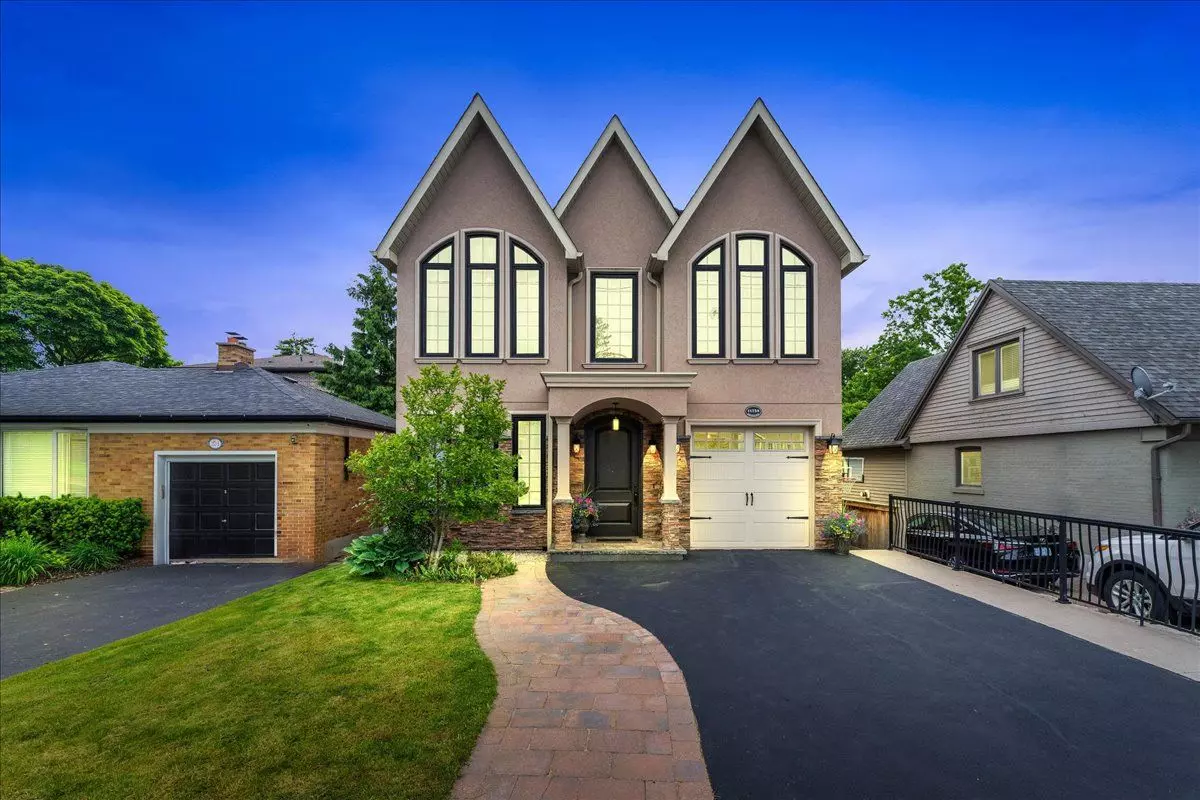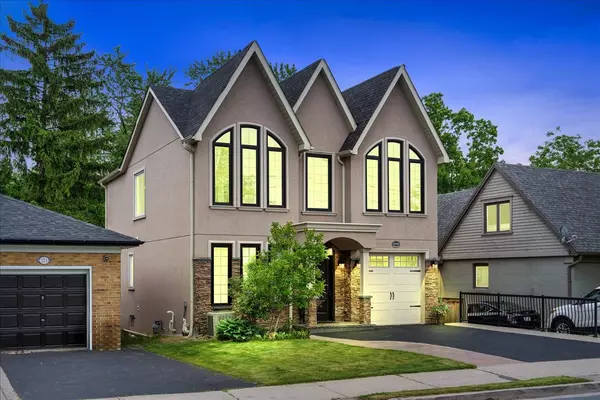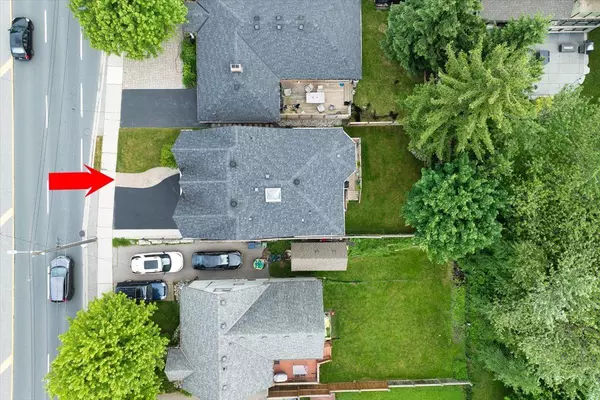REQUEST A TOUR If you would like to see this home without being there in person, select the "Virtual Tour" option and your agent will contact you to discuss available opportunities.
In-PersonVirtual Tour
$ 1,850,000
Est. payment | /mo
6 Beds
4 Baths
$ 1,850,000
Est. payment | /mo
6 Beds
4 Baths
Key Details
Property Type Single Family Home
Sub Type Detached
Listing Status Active
Purchase Type For Sale
Approx. Sqft 2500-3000
MLS Listing ID W10415110
Style 2-Storey
Bedrooms 6
Annual Tax Amount $7,015
Tax Year 2023
Property Description
Elegant turn-key home with golf course view in desirable Princess-Rosethorn! Rare walk-out basement suite with spacious living room, bedroom and separate kitchen/laundry/bath provides opportunity for home business or in-law suite. Approx 2800 sqft. 4+2 bedrooms, 3.5 baths, 2 kitchens, 2 laundry. Bright, open-concept main floor with modern kitchen for entertaining or family time. 4 spacious, private upstairs bedrooms. Large master suite with walk-in closet and luxurious ensuite. Some of the best schools in Toronto are nearby. Nearby access to transit and amenities.
Location
Province ON
County Toronto
Community Princess-Rosethorn
Area Toronto
Region Princess-Rosethorn
City Region Princess-Rosethorn
Rooms
Family Room Yes
Basement Finished with Walk-Out, Separate Entrance
Kitchen 2
Separate Den/Office 2
Interior
Interior Features Other
Cooling Central Air
Inclusions Fixtures
Exterior
Parking Features Private
Garage Spaces 3.0
Pool None
Roof Type Shingles
Lot Frontage 32.81
Lot Depth 83.99
Total Parking Spaces 3
Building
Foundation Concrete
Listed by INSIDER REALTY






