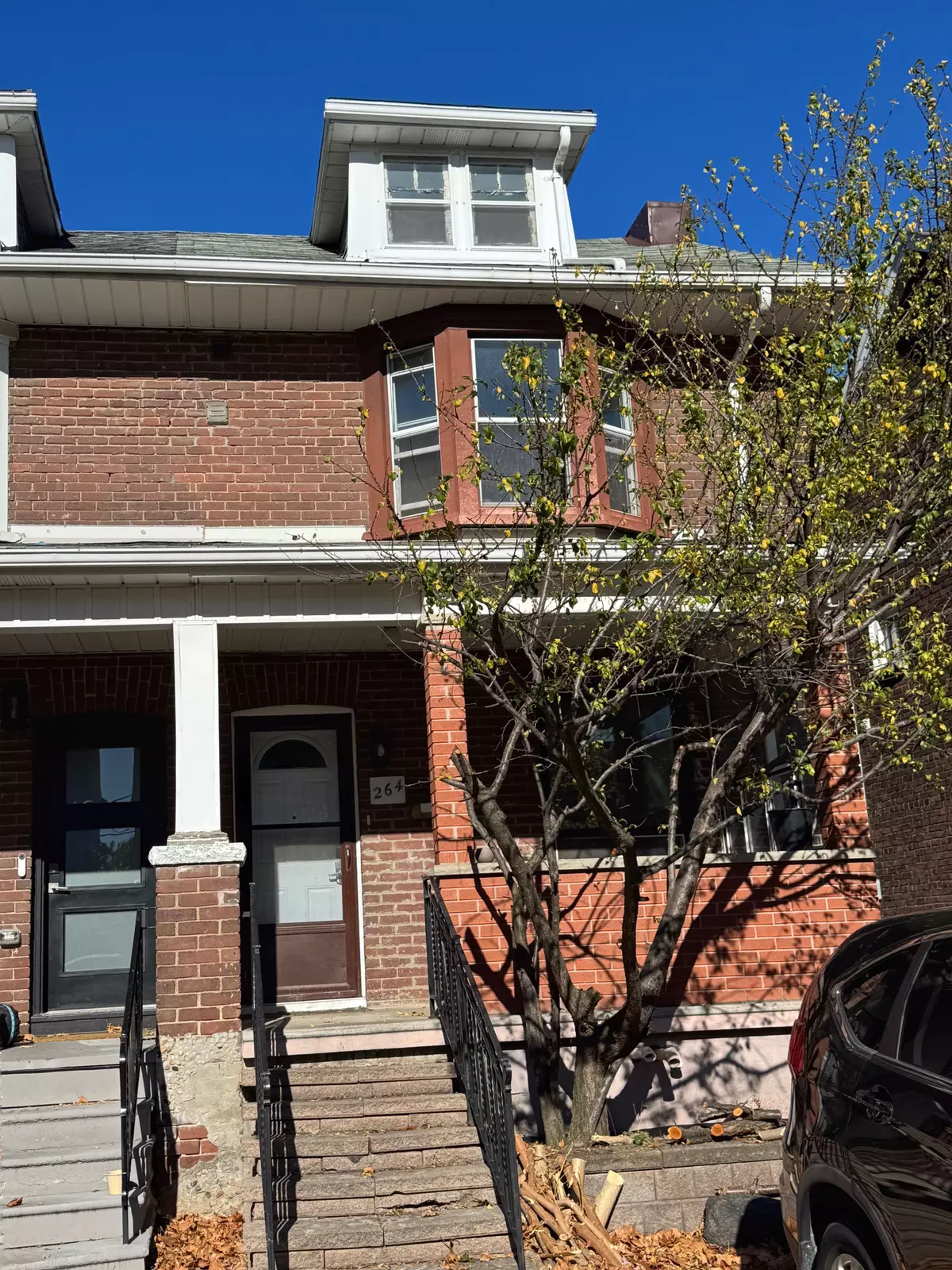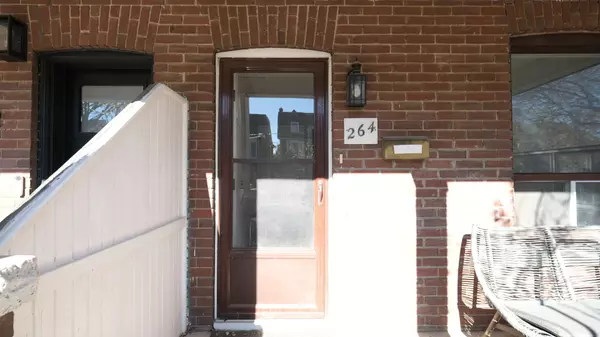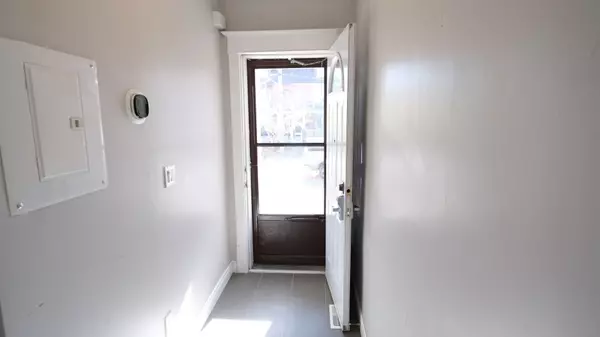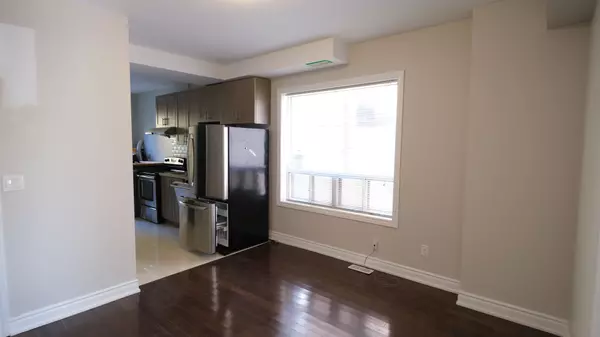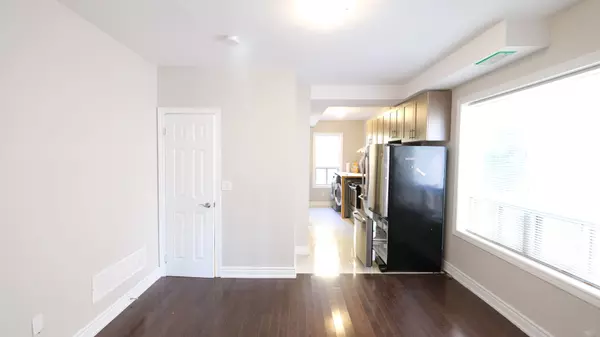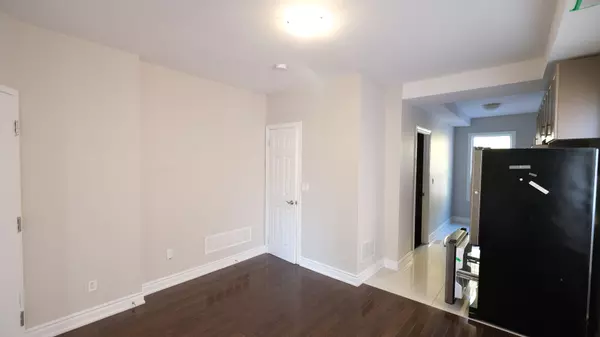REQUEST A TOUR
In-PersonVirtual Tour

$ 2,545
Est. payment | /mo
2 Beds
1 Bath
$ 2,545
Est. payment | /mo
2 Beds
1 Bath
Key Details
Property Type Multi-Family
Sub Type Triplex
Listing Status Active
Purchase Type For Lease
MLS Listing ID E10416292
Style 2 1/2 Storey
Bedrooms 2
Property Description
Steps from Greenwood Station and the lively Danforth, 264 Strathmore offers bright, open spaces, sunlit bedrooms, a modern kitchen, a backyard, and so much more. Enjoy nearby parks, a variety of local shops, and a great dining scene. With easy access to groceries and essential amenities, this location is ideal for balanced living in a prime neighborhood- don't miss your chance to make this spot yours.
Location
Province ON
County Toronto
Area Danforth
Region Danforth
City Region Danforth
Rooms
Family Room Yes
Basement None
Kitchen 1
Interior
Interior Features Carpet Free
Cooling Central Air
Fireplace Yes
Heat Source Gas
Exterior
Parking Features Private
Garage Spaces 1.0
Pool None
Roof Type Unknown
Total Parking Spaces 1
Building
Foundation Unknown
Listed by UNION REALTY BROKERAGE INC.


