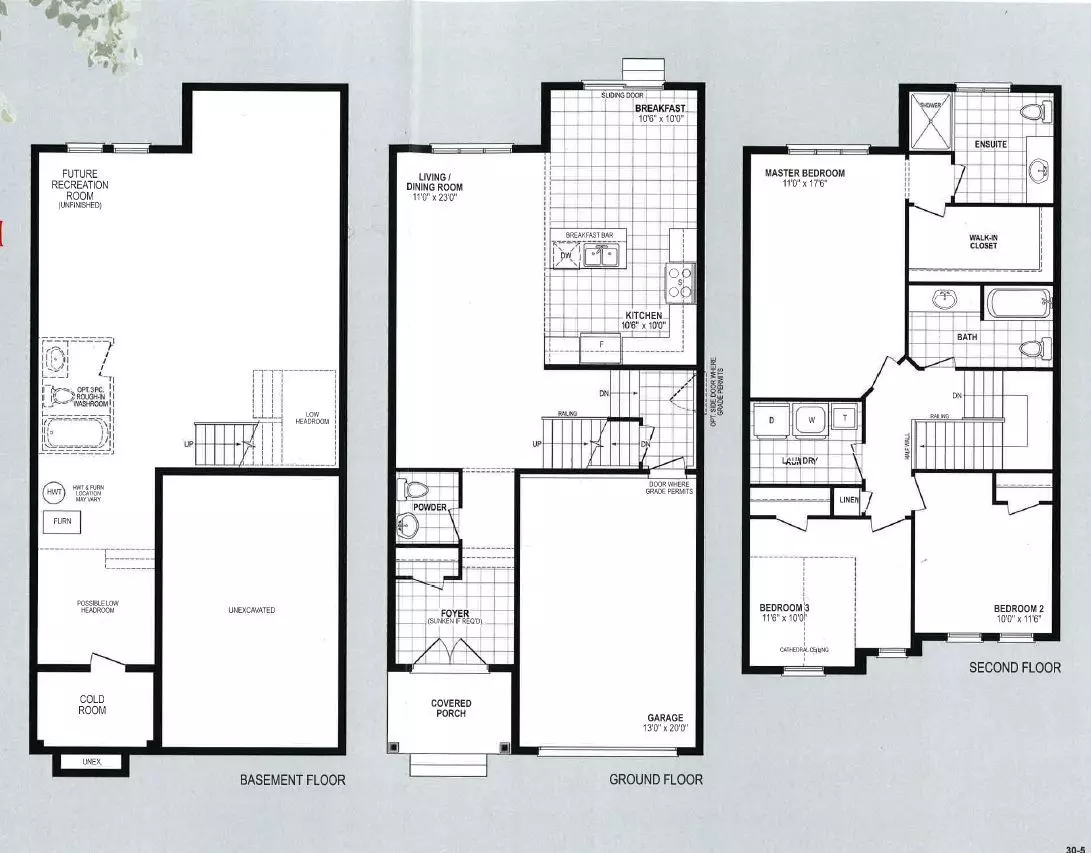REQUEST A TOUR
In-PersonVirtual Tour

$ 891,600
Est. payment | /mo
3 Beds
3 Baths
$ 891,600
Est. payment | /mo
3 Beds
3 Baths
Key Details
Property Type Single Family Home
Sub Type Detached
Listing Status Active
Purchase Type For Sale
Approx. Sqft 1500-2000
MLS Listing ID N10415349
Style 2-Storey
Bedrooms 3
Tax Year 2024
Property Description
This stunning all-brick home is located in the desirable Treetops community in Alliston. It is set to be built on an oversized corner lot (30'frontage) and offers a perfect blend of modern design and comfort. With a closing date scheduled for late summer 2025, this is your opportunity to own a brand-new, thoughtfully crafted home with plenty of customization options. Featuring 3 spacious bedrooms & 3 bathrooms, this home boasts an open-concept living area that's ideal for both relaxation & entertaining. The great room is enhanced by a cozy gas fireplace & hardwood flooring, providing a warm and inviting atmosphere. The kitchen comes complete with sleek quartz countertops, making meal prep a joy in a stylish and functional space. Enjoy the feel of 9' ceilings on the main floor, while the second-floor laundry rooms adds convenience to our daily routine. With ample room to grow and entertain, this home is designed to meet the needs of modern families.
Location
Province ON
County Simcoe
Area Alliston
Rooms
Family Room No
Basement Full, Unfinished
Kitchen 1
Interior
Interior Features None
Cooling None
Fireplace Yes
Heat Source Gas
Exterior
Garage Private
Garage Spaces 2.0
Pool None
Waterfront No
Roof Type Shingles
Total Parking Spaces 3
Building
Unit Features Golf,Hospital,Park,School
Foundation Concrete
Listed by COLDWELL BANKER RONAN REALTY


