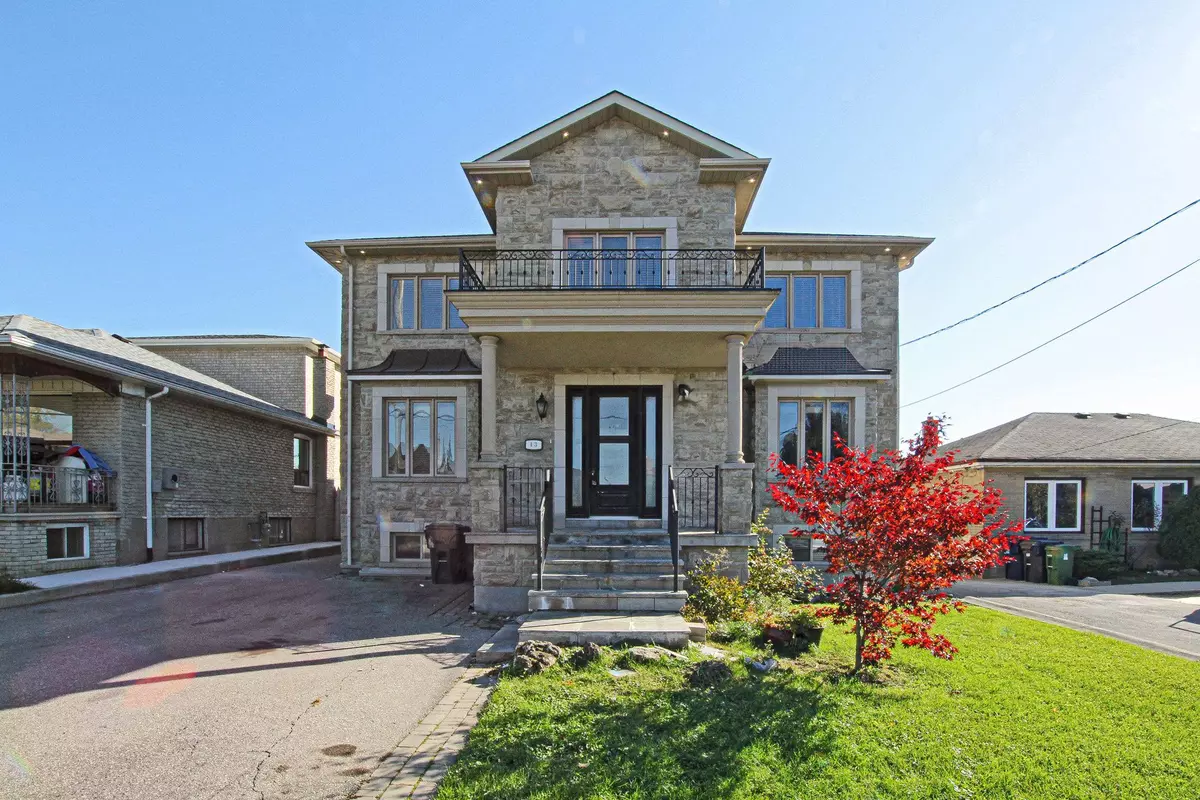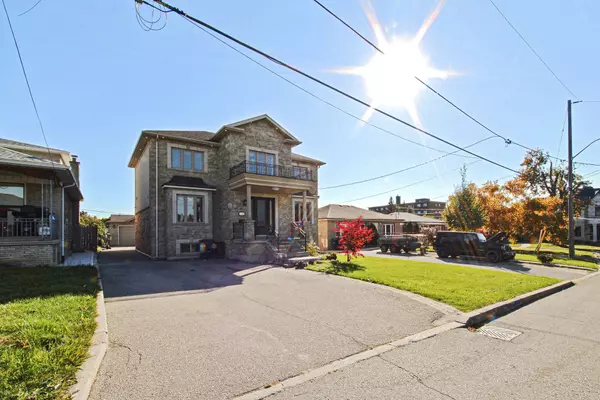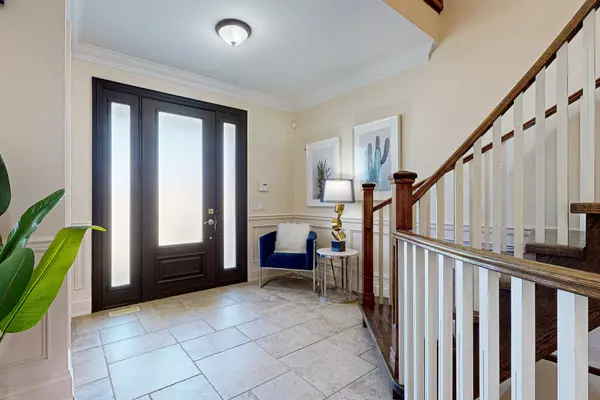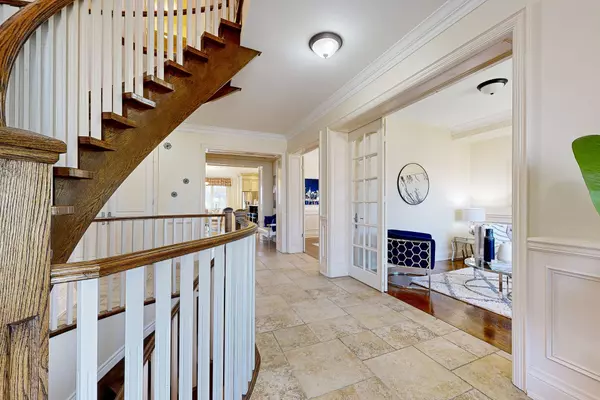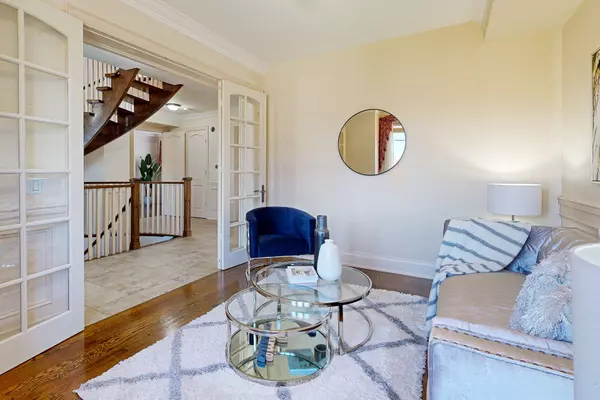REQUEST A TOUR If you would like to see this home without being there in person, select the "Virtual Tour" option and your agent will contact you to discuss available opportunities.
In-PersonVirtual Tour

$ 2,199,000
Est. payment | /mo
4 Beds
6 Baths
$ 2,199,000
Est. payment | /mo
4 Beds
6 Baths
Key Details
Property Type Single Family Home
Sub Type Detached
Listing Status Active
Purchase Type For Sale
MLS Listing ID W10417425
Style 2-Storey
Bedrooms 4
Annual Tax Amount $7,603
Tax Year 2024
Property Description
This stunning 5,000 sq. ft., two-story home exudes elegance and luxury at every turn. The grand foyer features exquisite stone flooring and a striking semi-circular staircase that sets the tone for the entire home. The formal living areas are designed for refined living, showcasing detailed wainscoting, coffered ceilings, and impeccable craftsmanship. The fully finished basement includes a separate entrance, offering additional versatility and privacy. With 10-foot ceilings throughout, this home effortlessly combines opulence with comfort.
Location
Province ON
County Toronto
Community Maple Leaf
Area Toronto
Region Maple Leaf
City Region Maple Leaf
Rooms
Family Room Yes
Basement Finished with Walk-Out, Separate Entrance
Kitchen 2
Separate Den/Office 3
Interior
Interior Features Central Vacuum, Carpet Free
Cooling Central Air
Fireplace No
Heat Source Gas
Exterior
Parking Features Private
Garage Spaces 6.0
Pool None
Roof Type Asphalt Shingle
Total Parking Spaces 8
Building
Foundation Unknown
Listed by FORESTWOOD REAL ESTATE INC.


