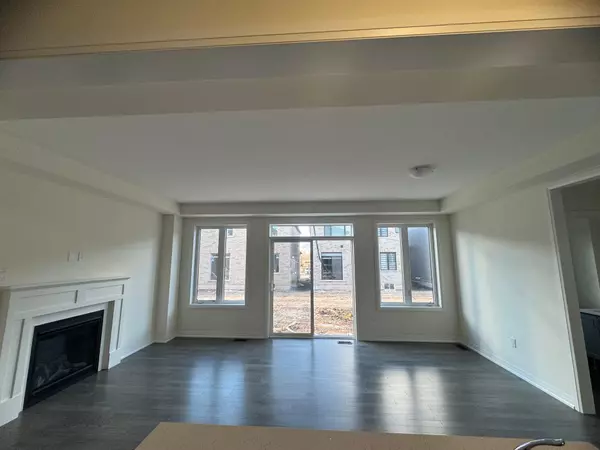REQUEST A TOUR If you would like to see this home without being there in person, select the "Virtual Tour" option and your advisor will contact you to discuss available opportunities.
In-PersonVirtual Tour

$ 3,500
Est. payment | /mo
4 Beds
3 Baths
$ 3,500
Est. payment | /mo
4 Beds
3 Baths
Key Details
Property Type Single Family Home
Sub Type Detached
Listing Status Active
Purchase Type For Lease
MLS Listing ID X10417739
Style 2-Storey
Bedrooms 4
Property Description
Welcome to this brand new 2,000 sqft home in the beautiful town of Erin, Ontario! This never-lived-in, 4-bedroom, 3-bathroom property offers a fresh, open-concept layout perfect for modern living. The stylish kitchen features a large island with a breakfast bar for casual dining, making it a central hub for family and entertaining. Spacious living and dining areas flow seamlessly, ideal for gatherings. Upstairs, generously-sized bedrooms offer plenty of space, with a luxurious primary suite for a private retreat. Don't miss the chance to be the first to call this stunning home your own!
Location
Province ON
County Wellington
Community Erin
Area Wellington
Region Erin
City Region Erin
Rooms
Family Room No
Basement Unfinished
Kitchen 1
Interior
Interior Features Other
Cooling Central Air
Fireplace Yes
Heat Source Gas
Exterior
Parking Features Private
Garage Spaces 3.0
Pool None
Waterfront Description None
Roof Type Shingles
Total Parking Spaces 4
Building
Foundation Concrete
Listed by ROYAL LEPAGE ASSOCIATES REALTY







