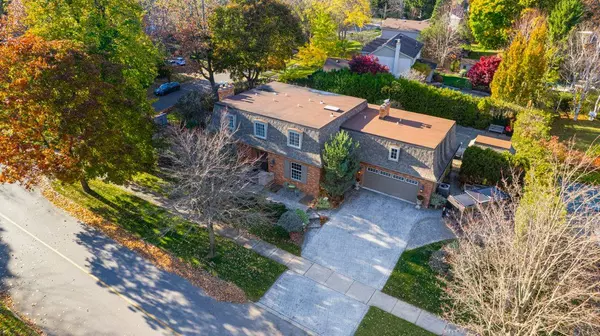REQUEST A TOUR
In-PersonVirtual Tour

$ 3,324,000
Est. payment | /mo
4 Beds
4 Baths
$ 3,324,000
Est. payment | /mo
4 Beds
4 Baths
Key Details
Property Type Single Family Home
Sub Type Detached
Listing Status Active
Purchase Type For Sale
Approx. Sqft 2500-3000
MLS Listing ID W10417824
Style 2-Storey
Bedrooms 4
Annual Tax Amount $12,414
Tax Year 2024
Property Description
This beautifully renovated 4+1-bedroom home is located in desirable Southeast Oakville close to Lake Ontario and to some of Oakville's best schools (incl. Oakville Trafalgar HS, Maple Grove PS and EJ James). As you enter you will immediately be embraced by the character and charm of this gorgeous home. The main floor offers Hardwood floors, a warm and cozy Family Room, or if preferred, a Formal Living Room with Gas Fireplace, a Stunning and Bright Kitchen featuring two Islands w/gorgeous Cambria countertops, one with a built-in breakfast table. The Open-Concept Kitchen connects to a large and inviting Dining Room that features a beautiful Fireplace and built-in cabinets. The Main floor also features a large office, a Mudroom with separate entrance and access to the two-car garage, and a 2-piece Bathroom. The Second Floor has a great layout and boasts a large Primary Bedroom with two double closets and a beautiful Ensuite 3-piece Bathroom with dressing table; three other well-sized bedrooms, a 4-piece Main Bathroom (2020) and vinyl flooring throughout (2022). The Basement offers a 5th bedroom with 3-piece Ensuite, a large laundry room, a spacious Recreational Room with built-in bar area, a fireplace and snooker table. The perfect place for game and movie nights with family and friends. The very private backyard is beautifully landscaped with gorgeous flowers and plants to be enjoyed in spring and summer, patio & BBQ area and an in-ground saltwater pool. The Main floor was renovated in 2016. The Garage was upgraded in 2020 with new floor, shelving and electric pully. Stroll to close by parks for a forest or lakeside walk. Enjoy the proximity to some of Oakville's best Schools and the short drive to various Grocery Stores and the many great shops and restaurants in Downtown Oakville.
Location
Province ON
County Halton
Area Eastlake
Rooms
Family Room Yes
Basement Finished, Full
Kitchen 1
Separate Den/Office 1
Interior
Interior Features Carpet Free, Water Heater Owned
Heating Yes
Cooling Central Air
Fireplace Yes
Heat Source Gas
Exterior
Garage Private Double
Garage Spaces 5.0
Pool Inground
Waterfront No
Roof Type Flat,Asphalt Shingle
Total Parking Spaces 7
Building
Unit Features Fenced Yard,Lake/Pond,Park,School
Foundation Poured Concrete
Listed by ROYAL LEPAGE REAL ESTATE SERVICES LTD.







