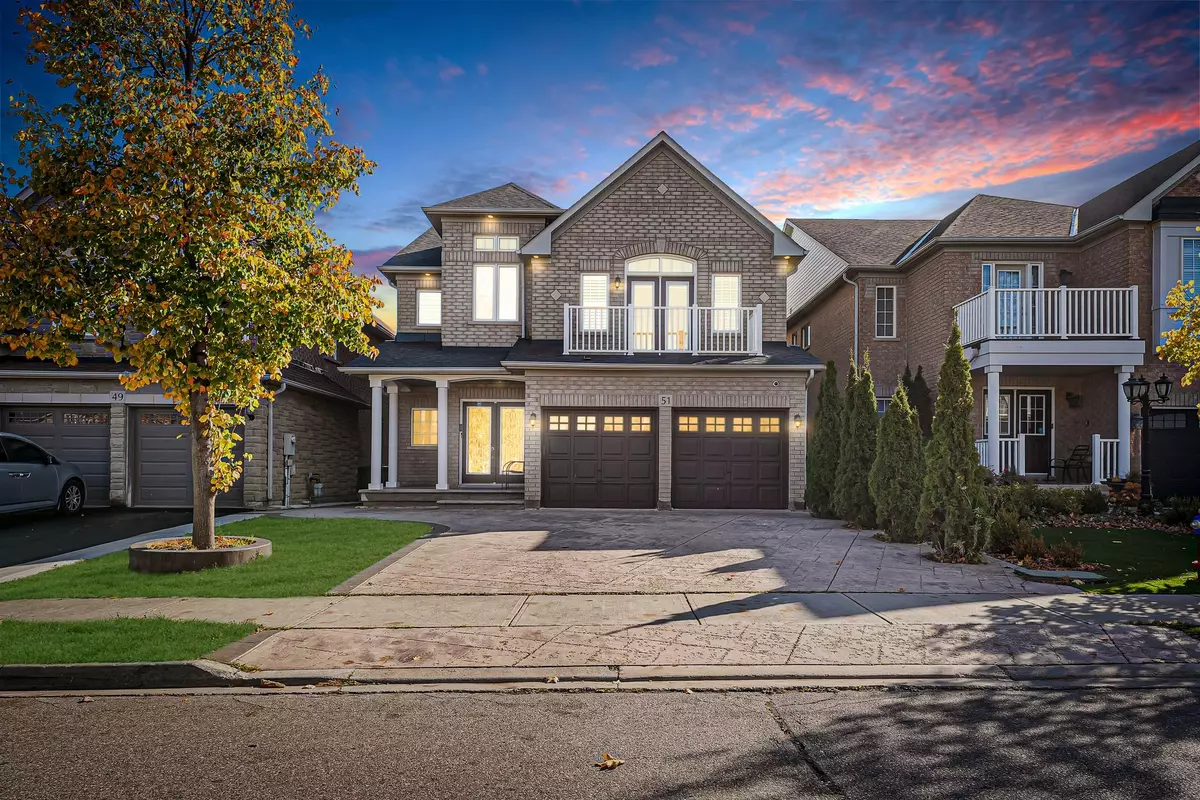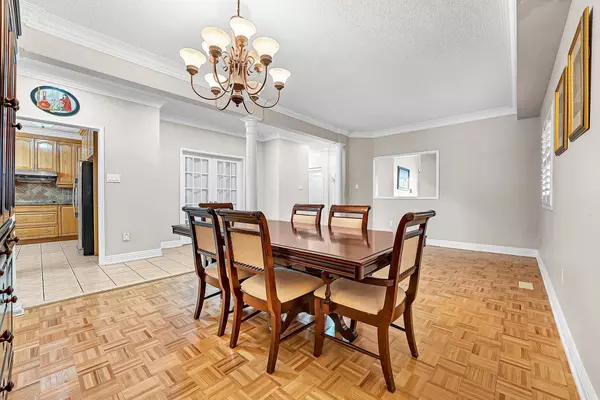REQUEST A TOUR If you would like to see this home without being there in person, select the "Virtual Tour" option and your agent will contact you to discuss available opportunities.
In-PersonVirtual Tour
$ 1,375,000
Est. payment | /mo
5 Beds
5 Baths
$ 1,375,000
Est. payment | /mo
5 Beds
5 Baths
Key Details
Property Type Single Family Home
Sub Type Detached
Listing Status Active
Purchase Type For Sale
Approx. Sqft 3000-3500
MLS Listing ID W10418412
Style 2-Storey
Bedrooms 5
Annual Tax Amount $6,232
Tax Year 2024
Property Description
Unique and Rarely Available Layout! This home offers everything you need and more. It features a double door entry leading to the main floor, with stunning hardwood floors and 9-foot ceilings. The combined living and dining room create an inviting space, while the office with French doors provides a quiet, private work space. A separate family room offers additional living space. The upgraded kitchen is equipped with granite countertops, stainless steel appliances, and a large breakfast area that opens to the backyard. On the second floor, you'll find four spacious bedrooms and three full bathrooms. The primary bedroom includes a luxurious 4-piece ensuite while the extra family room on the second floor features a private balcony and has the potential to be converted into a fifth bedroom . The finished basement is perfect for an in-law suite, featuring a separate entrance, a beautiful bar.
Location
Province ON
County Peel
Community Fletcher'S Meadow
Area Peel
Region Fletcher's Meadow
City Region Fletcher's Meadow
Rooms
Family Room Yes
Basement Finished, Separate Entrance
Kitchen 2
Separate Den/Office 1
Interior
Interior Features In-Law Suite
Cooling Central Air
Exterior
Parking Features Private
Garage Spaces 5.0
Pool None
Roof Type Asphalt Shingle
Lot Frontage 40.0
Lot Depth 105.0
Total Parking Spaces 5
Building
Foundation Brick
Listed by PROPERTY PLUG REAL ESTATE INC.






