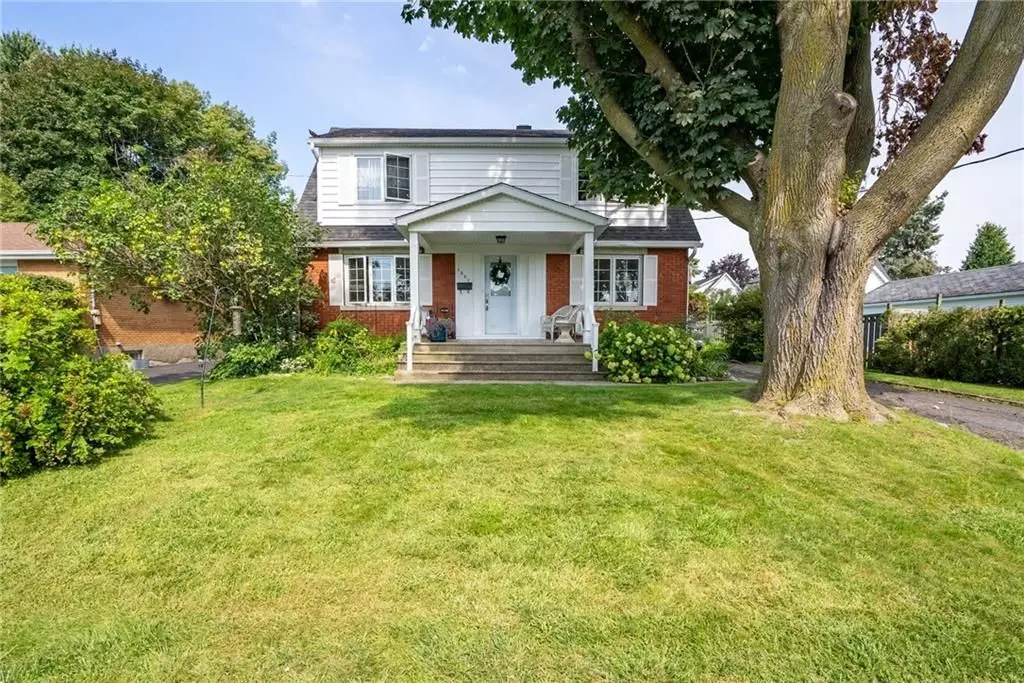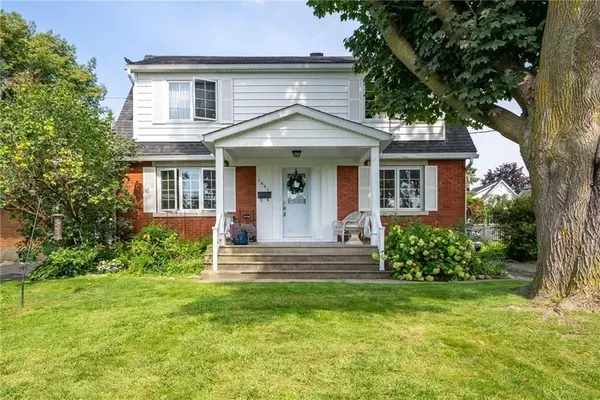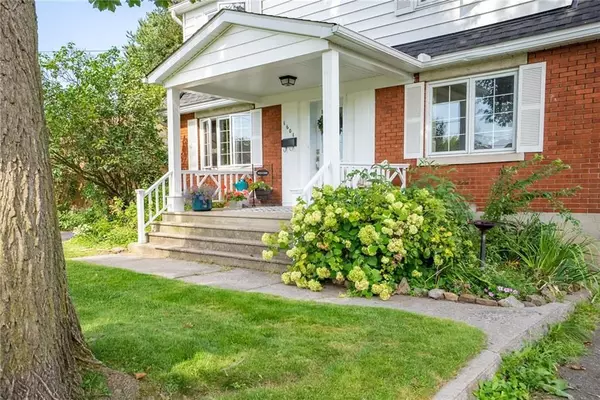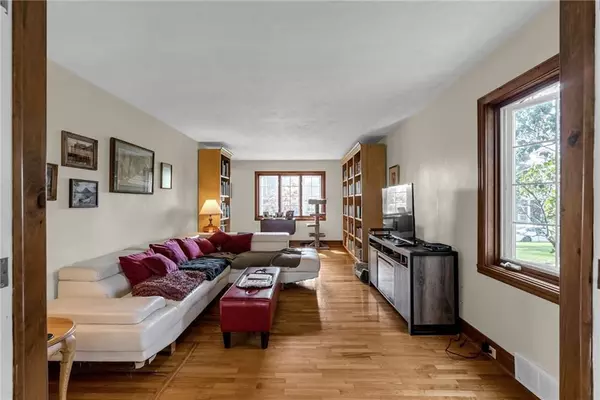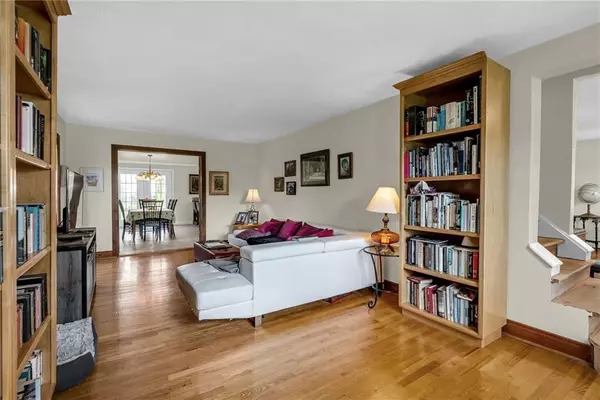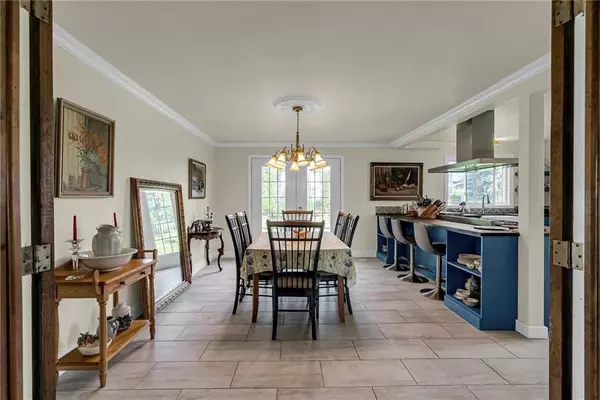REQUEST A TOUR If you would like to see this home without being there in person, select the "Virtual Tour" option and your agent will contact you to discuss available opportunities.
In-PersonVirtual Tour

$ 549,900
Est. payment | /mo
3 Beds
3 Baths
$ 549,900
Est. payment | /mo
3 Beds
3 Baths
Key Details
Property Type Single Family Home
Sub Type Detached
Listing Status Active
Purchase Type For Sale
MLS Listing ID X10419143
Style 1 1/2 Storey
Bedrooms 3
Annual Tax Amount $3,814
Tax Year 2024
Property Description
A fusion of vintage charm & modern flair, this 3-bed, 2.5-bath home dazzles with original details and a stylish twist. Main floor highlights include a cozy office space and a large living room with French-door access to a chic dining area. The newly updated kitchen, a chef’s dream, boasts rustic butcher block counters, stunning tile, and a 6-burner, double-oven gas stove. The updated bath with soaker tub adds vintage luxury near the main-level bedroom. Upstairs: 2 large bedrooms & a sleek 3-piece bath. The finished basement features a half bath, rec room, family room, laundry, & storage. Step out to a backyard oasis with apple, plum, & cherry trees—your serene retreat in the city is at 1601 Queen Street in Riverdale!, Flooring: Hardwood, Flooring: Ceramic, Flooring: Laminate
Location
Province ON
County Stormont, Dundas And Glengarry
Community 717 - Cornwall
Area Stormont, Dundas And Glengarry
Region 717 - Cornwall
City Region 717 - Cornwall
Rooms
Family Room Yes
Basement Full, Finished
Interior
Interior Features Water Heater Owned
Cooling Central Air
Heat Source Gas
Exterior
Parking Features Unknown
Pool None
Roof Type Asphalt Shingle
Total Parking Spaces 3
Building
Unit Features Public Transit,Park
Foundation Concrete
Others
Security Features Unknown
Listed by RE/MAX AFFILIATES MARQUIS LTD.


