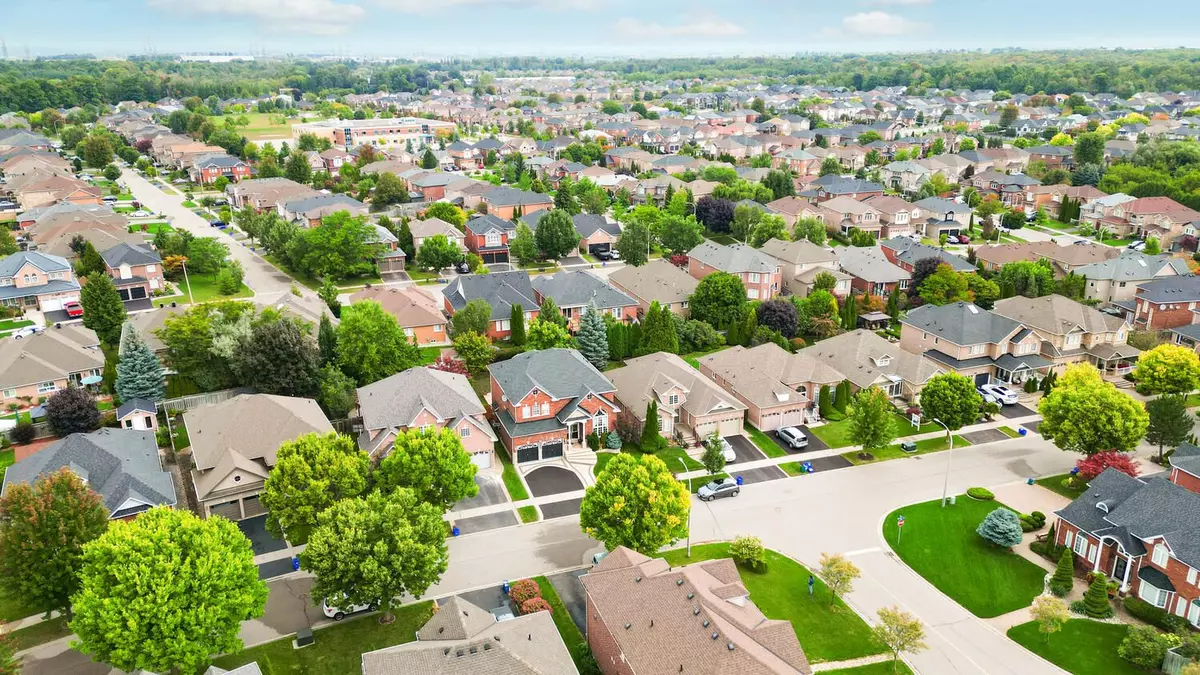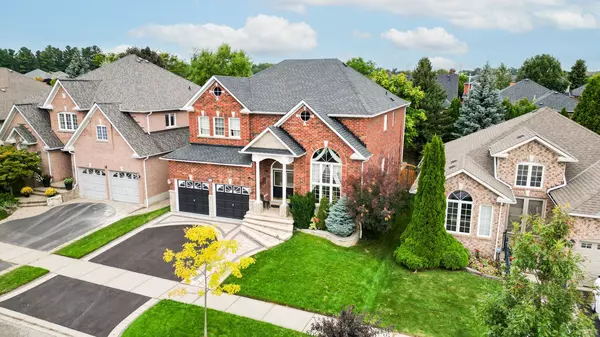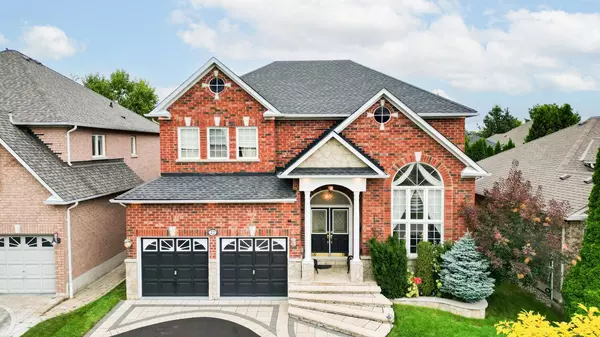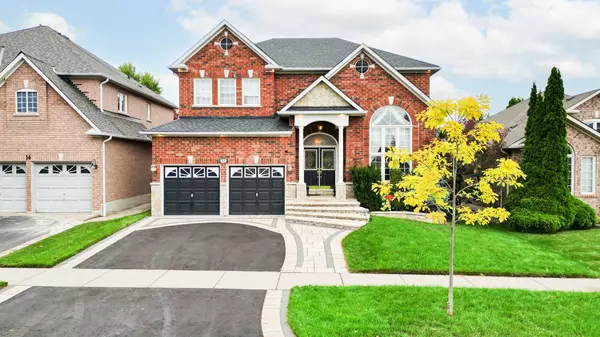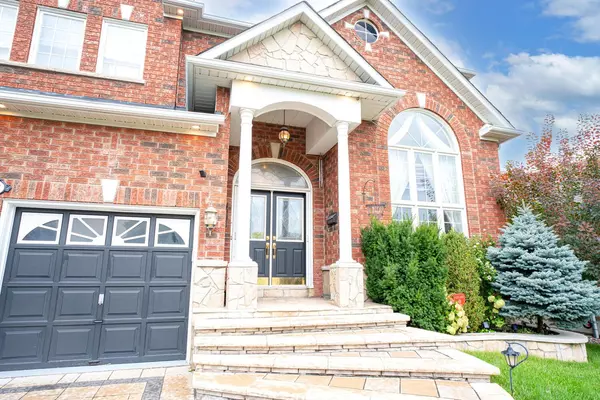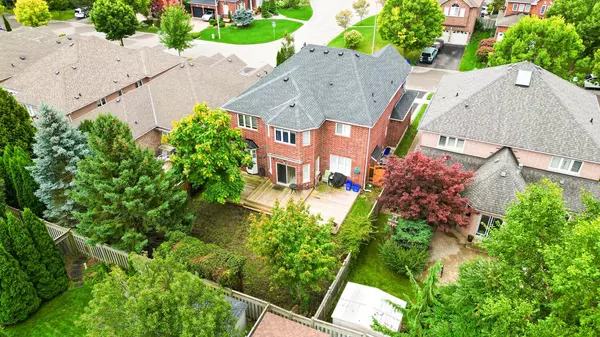REQUEST A TOUR
In-PersonVirtual Tour

$ 4,350
4 Beds
5 Baths
$ 4,350
4 Beds
5 Baths
Key Details
Property Type Single Family Home
Sub Type Detached
Listing Status Active
Purchase Type For Rent
Approx. Sqft 3000-3500
MLS Listing ID E10419246
Style 2-Storey
Bedrooms 4
Property Description
This one Has it All.. Fully upgraded, High demand mature area of Whitby. Almost 5000 Sq feet of living space. Separate living rm with Cathedral ceiling, formal family & dining rooms plus office on main level. 9 feet ceilings, Huge kitchen with breakfast area, custom backsplash, granite c/tops, s/s appliances- overlooking a mature treed backyard. 4 large size bedrooms. Primary bedroom with 6 pc ensuite . 3 full baths on upper floor. Finished basement with rec room, wet bar, guest bedroom and full bath in the basement. Walk to all box stores, groceries, banks and more. Minutes to Hwy 407, 412. On main transit routes and minutes to Whitby Go station.
Location
Province ON
County Durham
Area Taunton North
Rooms
Family Room Yes
Basement Finished
Kitchen 1
Separate Den/Office 1
Interior
Interior Features Water Heater, Storage
Cooling Central Air
Fireplaces Type Natural Gas
Fireplace Yes
Heat Source Gas
Exterior
Exterior Feature Landscaped, Deck
Garage Private
Garage Spaces 2.0
Pool None
Waterfront No
Roof Type Shingles
Total Parking Spaces 4
Building
Unit Features Public Transit,Rec./Commun.Centre,School Bus Route,School,Greenbelt/Conservation
Foundation Unknown
Listed by SAVE MAX SUPREME REAL ESTATE INC.


