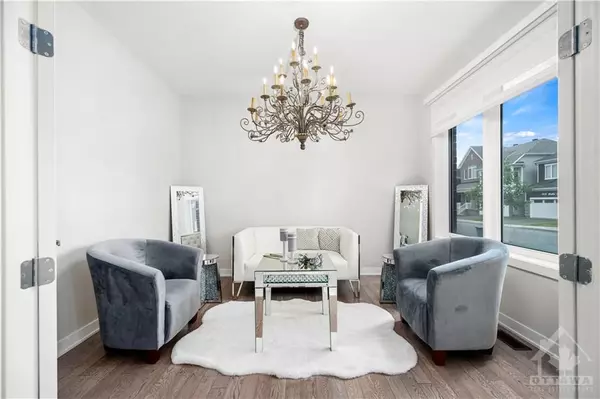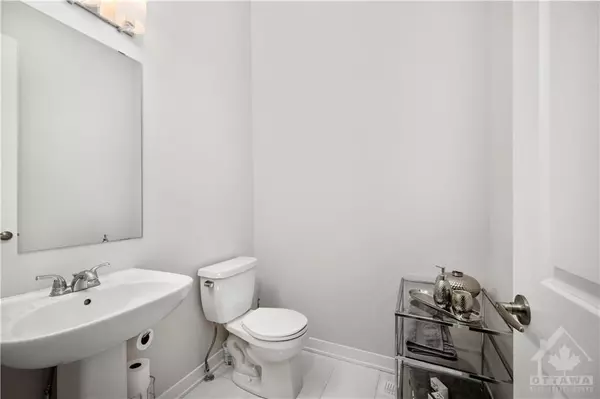REQUEST A TOUR
In-PersonVirtual Tour

$ 1,049,000
Est. payment | /mo
5 Beds
5 Baths
$ 1,049,000
Est. payment | /mo
5 Beds
5 Baths
Key Details
Property Type Single Family Home
Sub Type Detached
Listing Status Active
Purchase Type For Sale
MLS Listing ID X10419489
Style 2-Storey
Bedrooms 5
Annual Tax Amount $5,967
Tax Year 2023
Property Description
Stunning 5 bedroom 5 Bath executive detached home in the heart of Half Moon Bay. Inside boasts over 3100 sq ft of luxurious living space with over $280,000 of upgrades. Features include high quality of hardwood floors throughout including the stairs / railings, high ceilings with oversized doors, pot lights, quartz counters, numerous custom built-ins, 1 electric fireplace & 1 Gas fireplace, kick plates in the kitchen & bathrooms, staircase lights, fully upgraded bathrooms and so much more. Main level has a den, living room, dining room, gourmet kitchen with high end SS appliances including avgas stove, waterfall countertops, wood cabinets & access to a mudroom. The 2Level offers a spacious Primary Bedroom W lavish 5 piece ensuite, 4 secondary bedrooms, and 2 full bathrooms. The spectacular finished basement hosts a large recreation room w an electric fireplace ideal for a family gathering, full bathroom and vast amounts of storage. Great location only minutes to many amenities., Flooring: Hardwood
Location
Province ON
County Ottawa
Area 7711 - Barrhaven - Half Moon Bay
Rooms
Family Room Yes
Basement Full, Finished
Interior
Interior Features Air Exchanger, Other
Cooling Central Air
Fireplaces Type Electric, Natural Gas
Fireplace Yes
Heat Source Gas
Exterior
Garage Inside Entry
Pool None
Roof Type Asphalt Shingle
Total Parking Spaces 4
Building
Unit Features Park,School Bus Route
Foundation Block
Others
Security Features Unknown
Pets Description Unknown
Listed by RE/MAX HALLMARK REALTY GROUP







