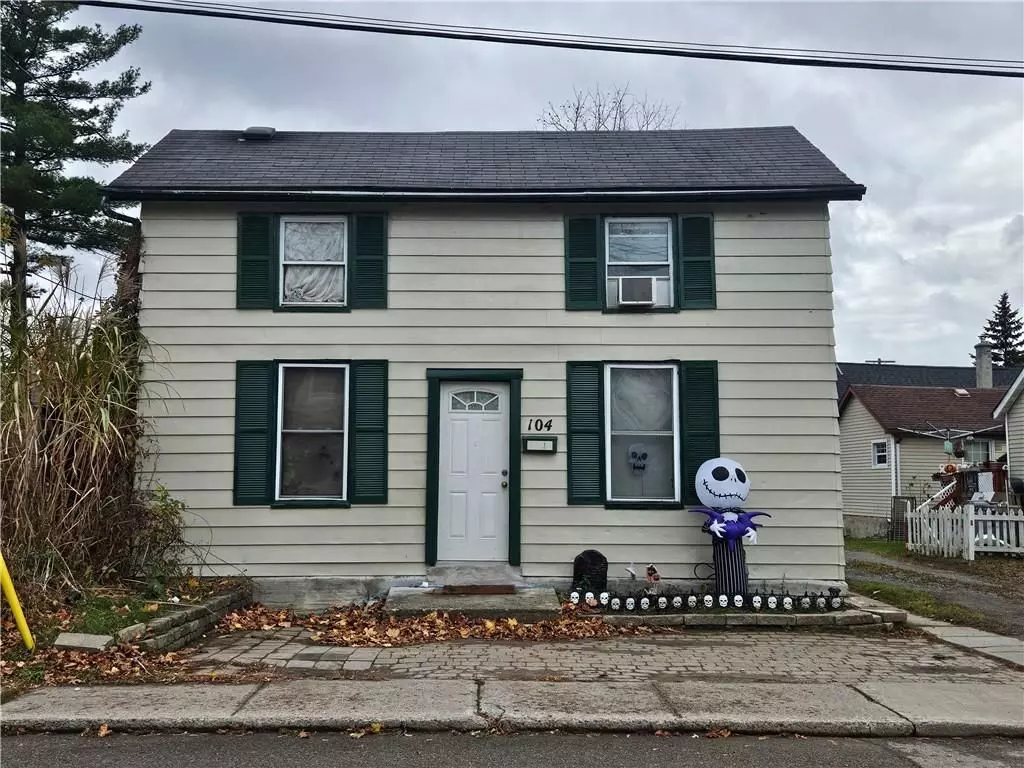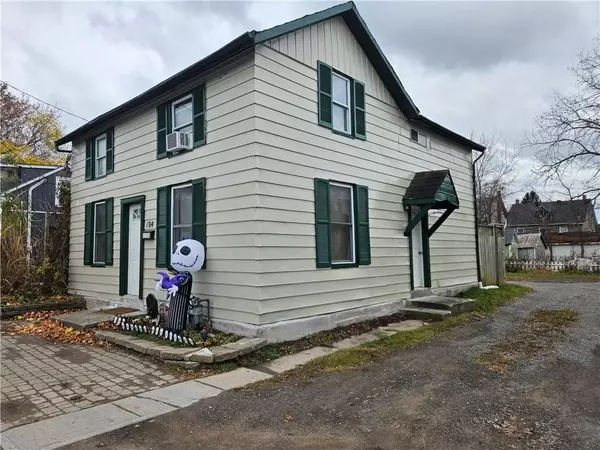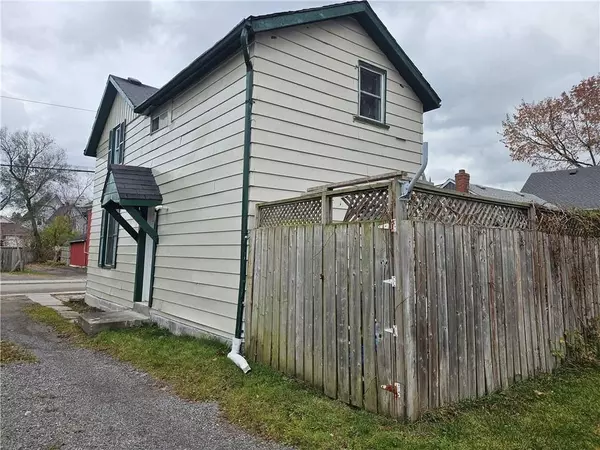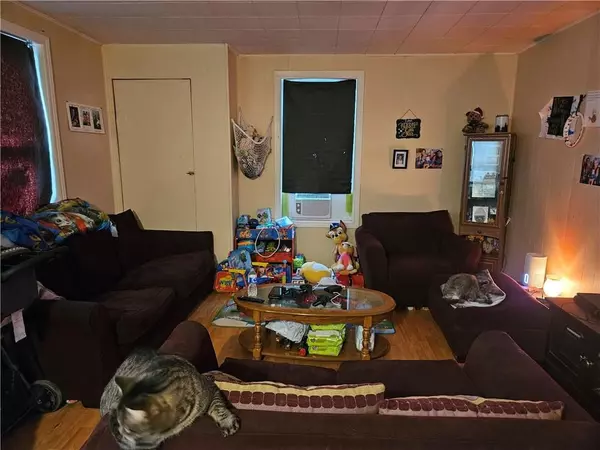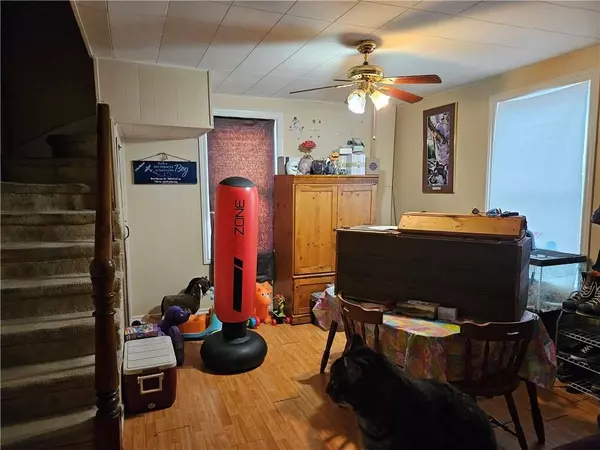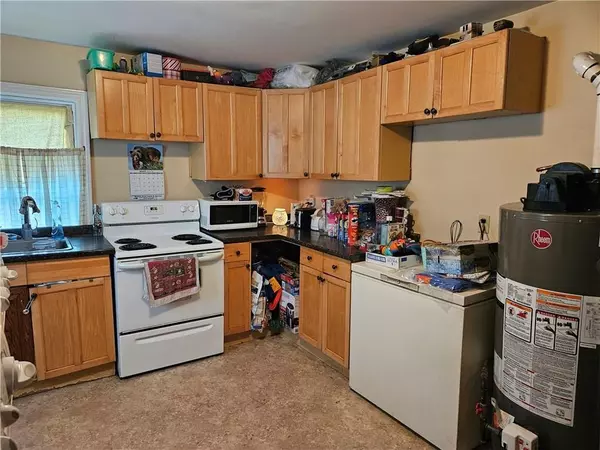REQUEST A TOUR If you would like to see this home without being there in person, select the "Virtual Tour" option and your agent will contact you to discuss available opportunities.
In-PersonVirtual Tour

$ 209,900
Est. payment | /mo
3 Beds
1 Bath
$ 209,900
Est. payment | /mo
3 Beds
1 Bath
Key Details
Property Type Single Family Home
Sub Type Detached
Listing Status Active
Purchase Type For Sale
MLS Listing ID X10419484
Style 1 1/2 Storey
Bedrooms 3
Annual Tax Amount $1,282
Tax Year 2023
Property Description
Conveniently located downtown and close to shopping, restaurants, schools, waterfront, and more. This property would be great for those first time homebuyers or investors. The main floor opens into a large living/dining area at the front, with the kitchen at the back. Including main floor laundry and access to the fully fenced backyard. Upstairs you will find oak hardwood floors running throughout the hallway and 3 bedrooms. A 4pc bath finishes off the upper level with new vinyl flooring. Outside there is a fully fenced backyard that provides a concrete patio, covered storage, and grassy area. Out front there are bordering garden beds with parking on the interlocking stone driveway. Updates include: 2024: exterior paint, parging, vinyl flooring, 2020 furnace, 2014 shingles, 2008: some plumbing, electrical, drywall, trim, windows, doors, maple kitchen cabinets, oak hardwood floors upstairs, blown-in insulation in the attic. See documents for the full list of property improvements and survey.
Location
Province ON
County Leeds & Grenville
Community 810 - Brockville
Area Leeds & Grenville
Zoning Residential
Region 810 - Brockville
City Region 810 - Brockville
Rooms
Family Room No
Basement Crawl Space, Unfinished
Kitchen 1
Interior
Interior Features None
Cooling None
Exterior
Exterior Feature Landscaped, Patio
Parking Features Front Yard Parking
Garage Spaces 1.0
Pool None
Roof Type Asphalt Shingle
Total Parking Spaces 1
Building
Foundation Stone
Listed by HOMELIFE/DLK REAL ESTATE LTD.


