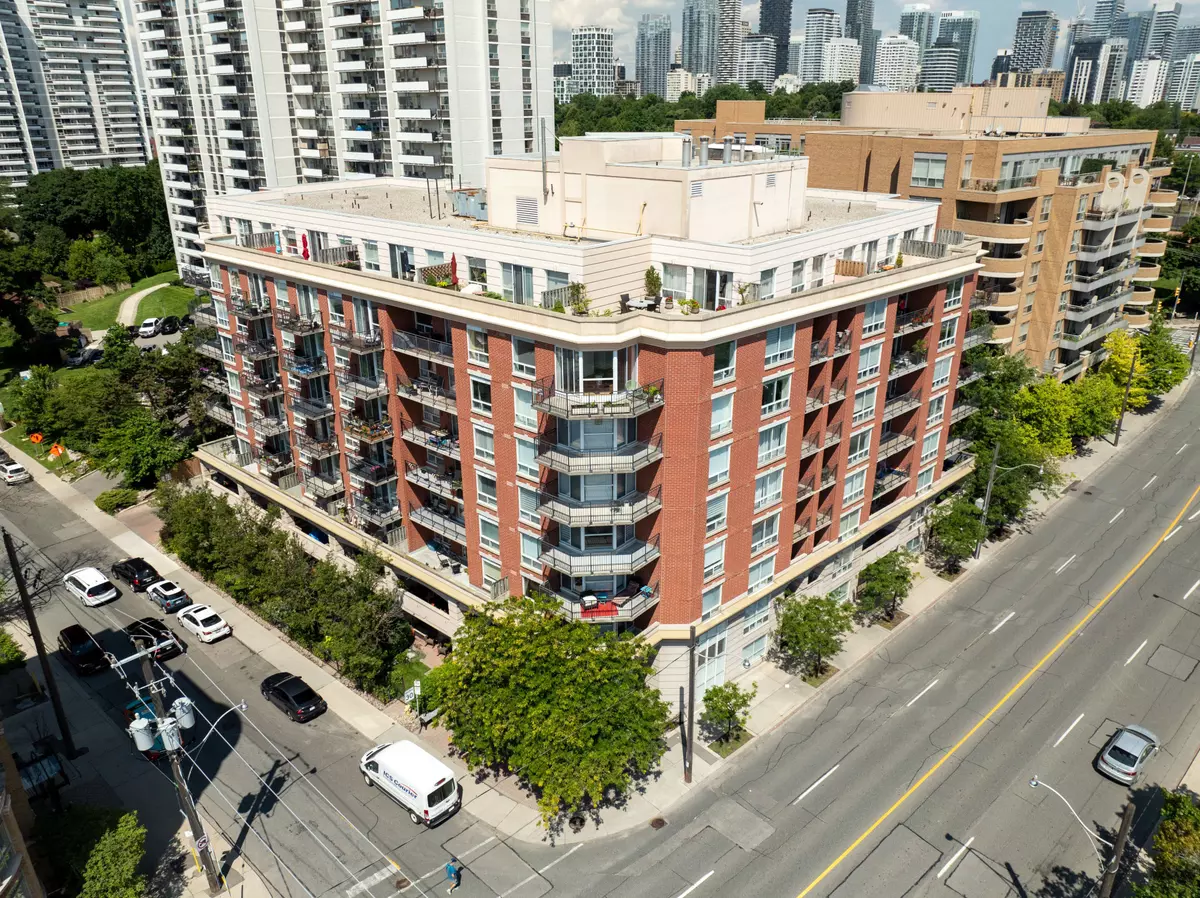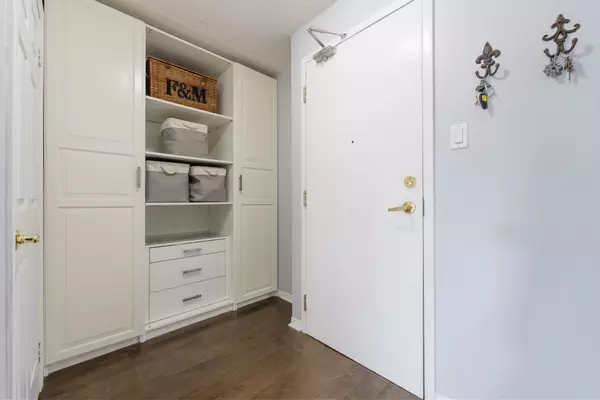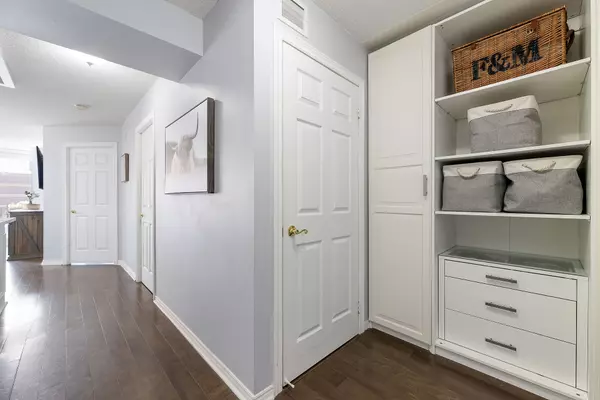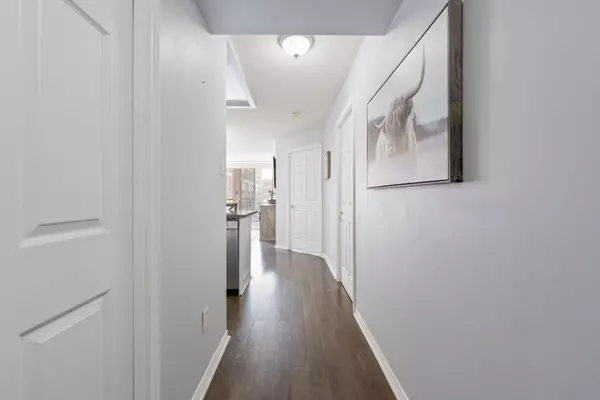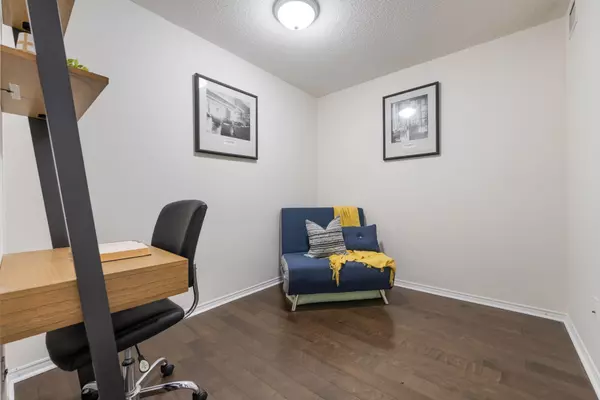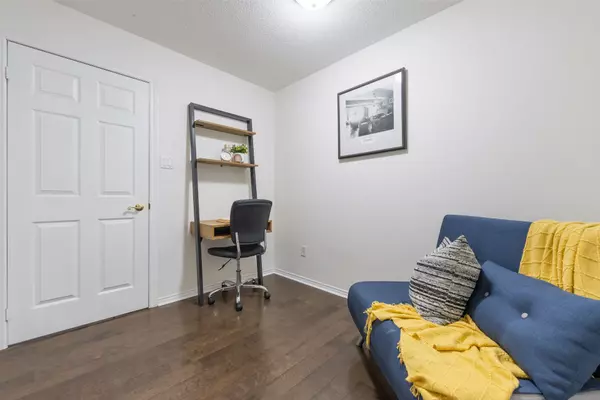REQUEST A TOUR If you would like to see this home without being there in person, select the "Virtual Tour" option and your agent will contact you to discuss available opportunities.
In-PersonVirtual Tour

$ 689,000
Est. payment | /mo
1 Bed
1 Bath
$ 689,000
Est. payment | /mo
1 Bed
1 Bath
Key Details
Property Type Condo
Sub Type Condo Apartment
Listing Status Active
Purchase Type For Sale
Approx. Sqft 600-699
MLS Listing ID C10420021
Style Apartment
Bedrooms 1
HOA Fees $543
Annual Tax Amount $2,675
Tax Year 2024
Property Description
Functional and great quality just like the good ole days! Upgraded kitchen with quartz counters, large under mount sink, stainless steel appliances and tons of cabinet and counter space. Enjoy a quick bite at the breakfast bar or entertain in the bright and large open concept living area. Upgraded with hardwood floors throughout. South facing large windows fills the home with life. Spacious primary with a walk-in closet! Perfect for WFH or young families with an enclosed den that rivals the size of most new condos' primary bedroom. Steps to Davisville Subway, restaurants, cafes and June Rowlands Park to enjoy the Davisville Farmer's Market. The perfect balance of quiet and convenient midtown living you don't want to miss out!
Location
Province ON
County Toronto
Community Mount Pleasant West
Area Toronto
Region Mount Pleasant West
City Region Mount Pleasant West
Rooms
Family Room No
Basement None
Kitchen 1
Separate Den/Office 1
Interior
Interior Features Primary Bedroom - Main Floor
Cooling Central Air
Fireplace No
Heat Source Electric
Exterior
Parking Features None
Total Parking Spaces 1
Building
Story 6
Unit Features Public Transit,School,Wooded/Treed,Park,Place Of Worship
Locker Exclusive
Others
Pets Allowed Restricted
Listed by REAL BROKER ONTARIO LTD.


