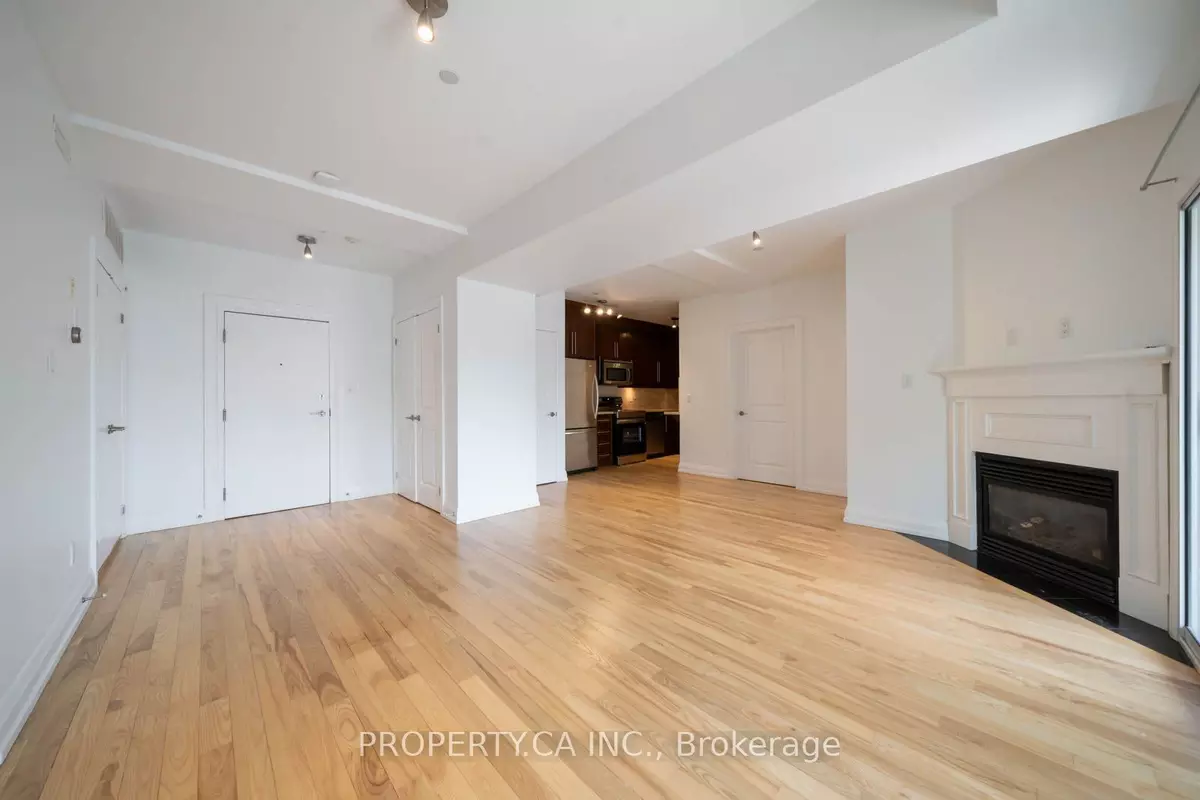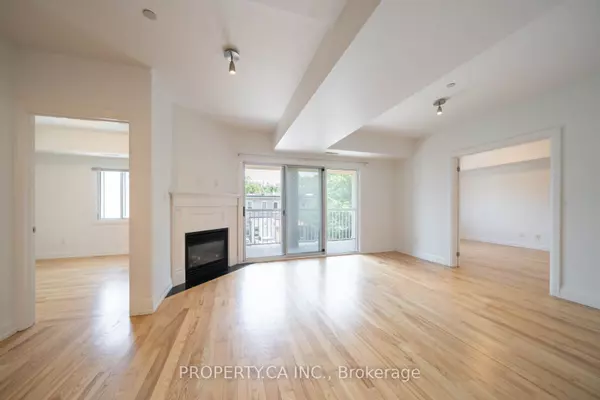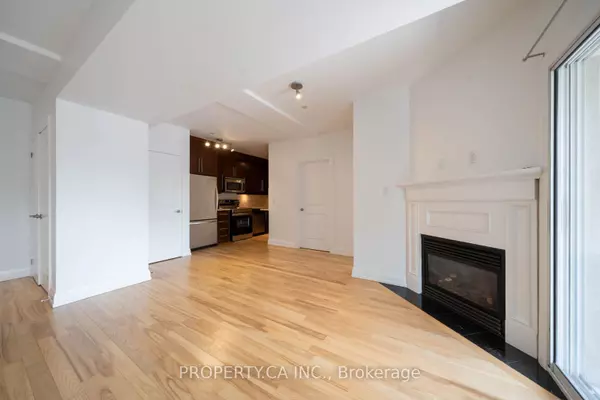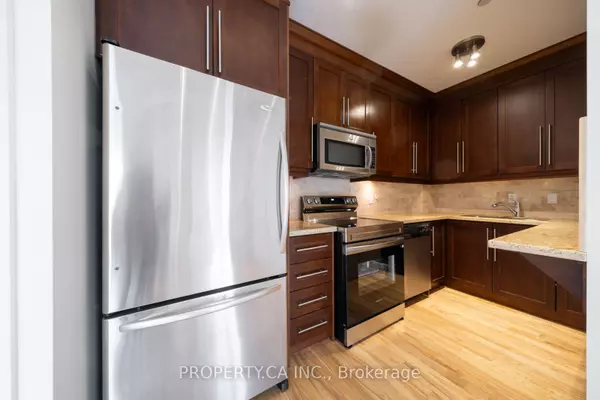REQUEST A TOUR
In-PersonVirtual Tour

$ 799,999
Est. payment | /mo
2 Beds
2 Baths
$ 799,999
Est. payment | /mo
2 Beds
2 Baths
Key Details
Property Type Condo
Sub Type Condo Apartment
Listing Status Active
Purchase Type For Sale
Approx. Sqft 1000-1199
MLS Listing ID C10420067
Style Apartment
Bedrooms 2
HOA Fees $609
Annual Tax Amount $3,584
Tax Year 2024
Property Description
The Devonshire is a boutique loft building with one of the lowest $/SF in the Annex and compared to the new luxury condos on Dupont St. This 2bdrm/2bth unit has a split plan with a spacious 1044SF (MPAC), open concept with fireplace and walk out to covered balcony with BBQ Gas hookup. Primary bedroom has a full ensuite bathroom with large soaker tub and shower.Covered parking spot included. Close to UofT, Subway, and Shops and Restaurants. Being sold under power of sale. Great value and potential in Seaton Village and the Upper Annex.
Location
Province ON
County Toronto
Area Annex
Rooms
Family Room Yes
Basement None
Kitchen 1
Interior
Interior Features Other
Cooling Central Air
Fireplace Yes
Heat Source Gas
Exterior
Garage Surface
Garage Spaces 1.0
Waterfront No
Total Parking Spaces 1
Building
Story 2
Locker None
Others
Pets Description Restricted
Listed by PROPERTY.CA INC.







