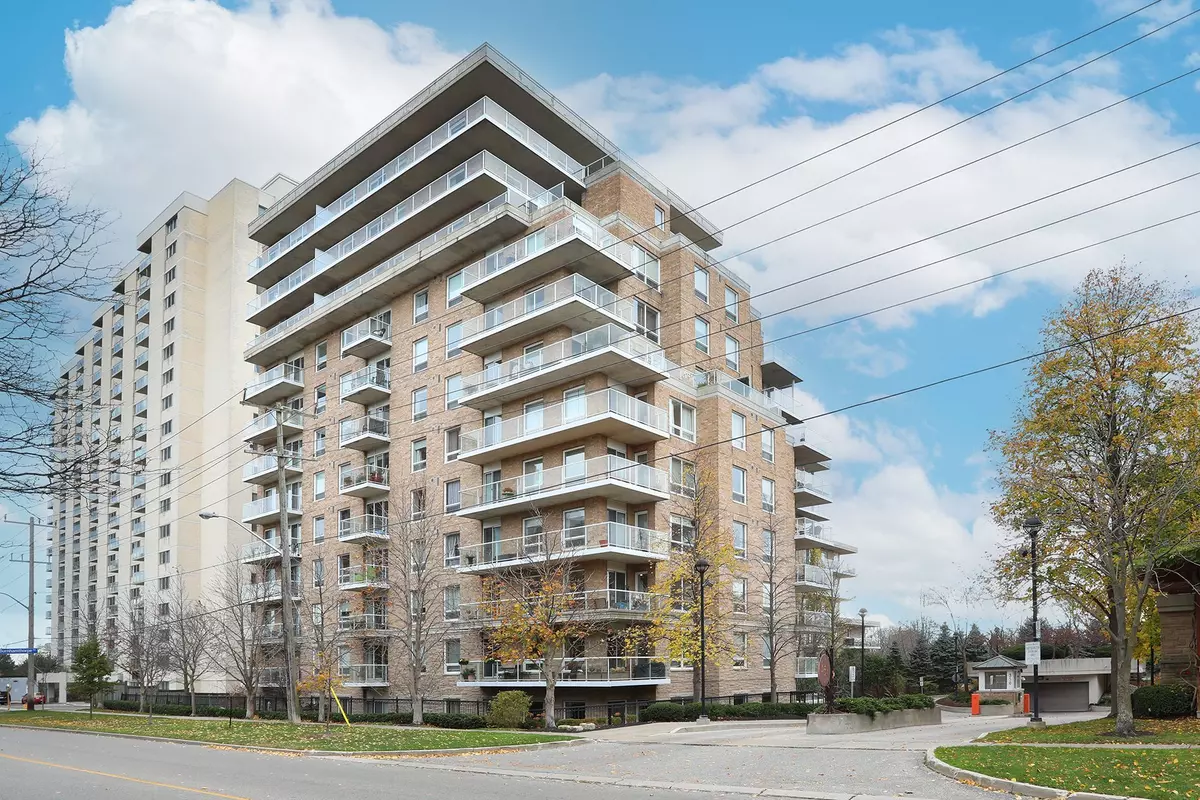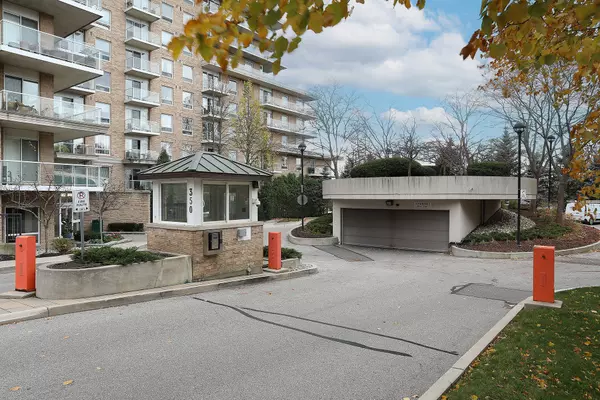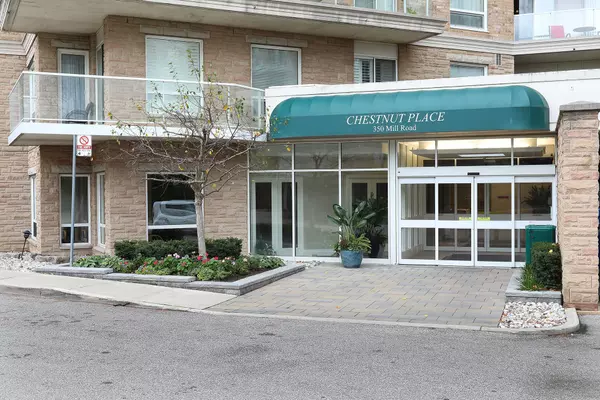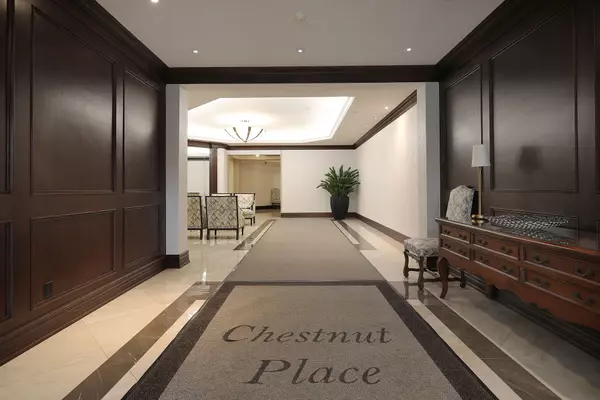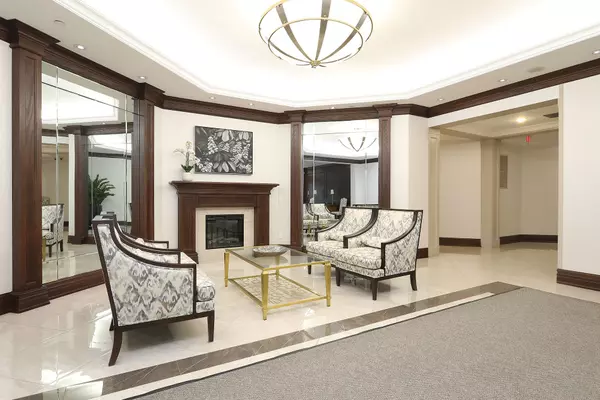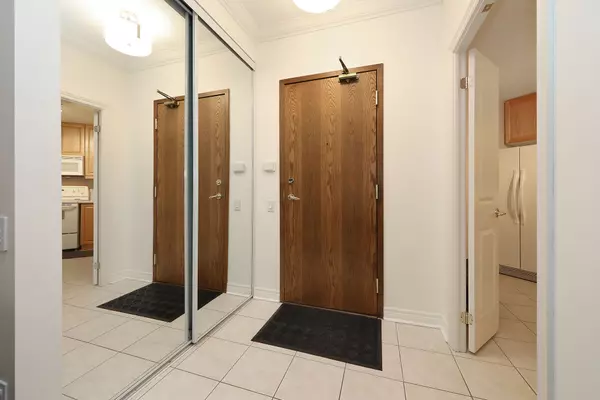REQUEST A TOUR If you would like to see this home without being there in person, select the "Virtual Tour" option and your agent will contact you to discuss available opportunities.
In-PersonVirtual Tour
$ 705,000
Est. payment | /mo
2 Beds
2 Baths
$ 705,000
Est. payment | /mo
2 Beds
2 Baths
Key Details
Property Type Condo
Sub Type Condo Apartment
Listing Status Active
Purchase Type For Sale
Approx. Sqft 900-999
MLS Listing ID W10420057
Style Apartment
Bedrooms 2
HOA Fees $702
Annual Tax Amount $2,682
Tax Year 2024
Property Description
Beautifully upgraded 2 Br, 2 Bathroom Unit In the Executive Boutique Building Of Chestnut Place. Open concept living and dining room with a walk-out to your private balcony, South Exposure, 9 Ft Ceilings, Hardwood Floors and Hunter Douglas Blinds. Large Primary bedroom with a dream walk-in closet with custom built-ins and modern ensuite. Building Amenities Include: Pool, Sauna, Gym, Billiard Room, 2 Guest Suites & Party Room, hobby room & outdoor sitting areas with picnic tables and BBQ. Walking Trails To Etobicoke Creek. Steps from TTC, great schools, shopping, Centennial Park and more. Easy access to downtown Toronto & Pearson Intl.
Location
Province ON
County Toronto
Community Eringate-Centennial-West Deane
Area Toronto
Region Eringate-Centennial-West Deane
City Region Eringate-Centennial-West Deane
Rooms
Family Room No
Basement None
Kitchen 1
Interior
Interior Features None
Heating Yes
Cooling Central Air
Fireplace No
Heat Source Gas
Exterior
Parking Features Underground
Exposure South
Total Parking Spaces 1
Building
Story 3
Locker Owned
Others
Pets Allowed Restricted
Listed by REAL ESTATE HOMEWARD

