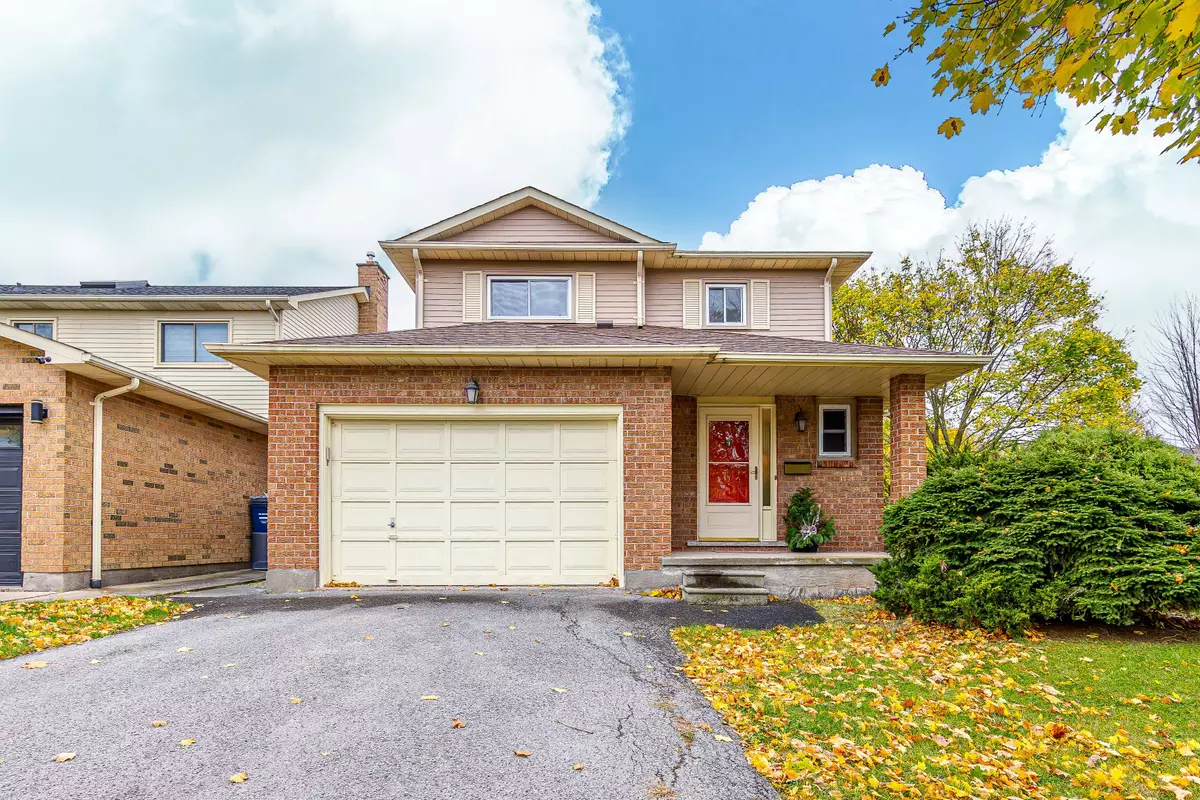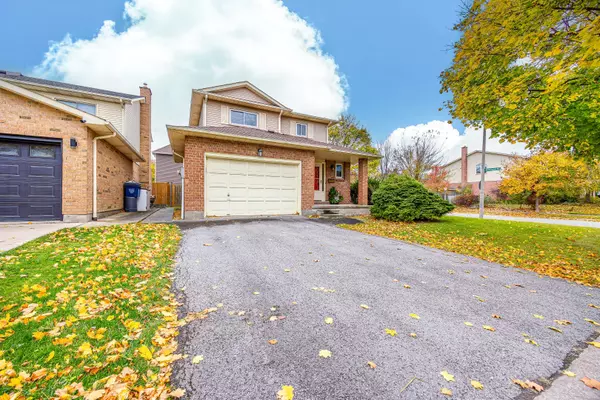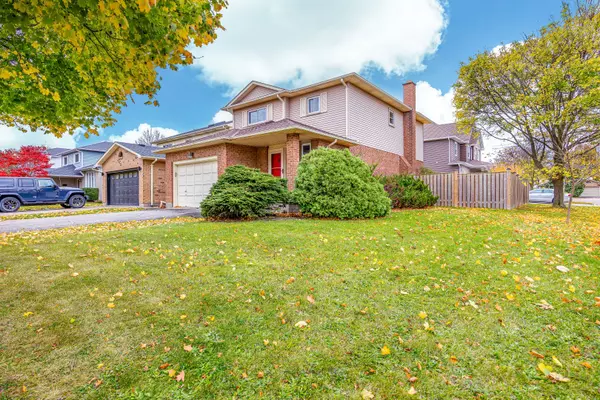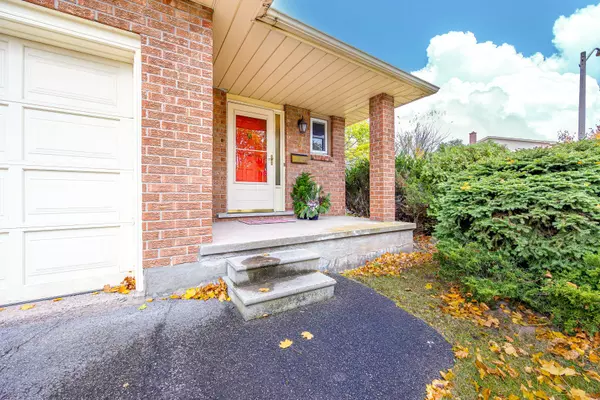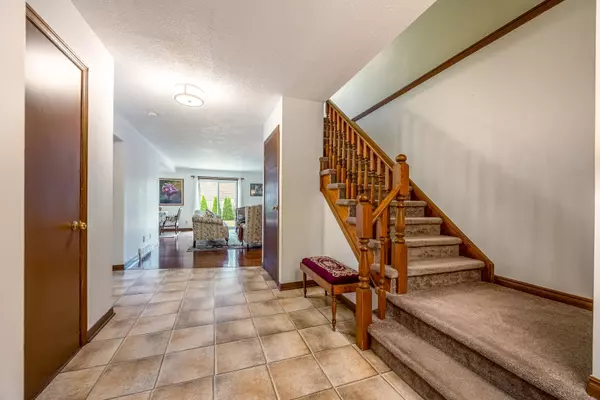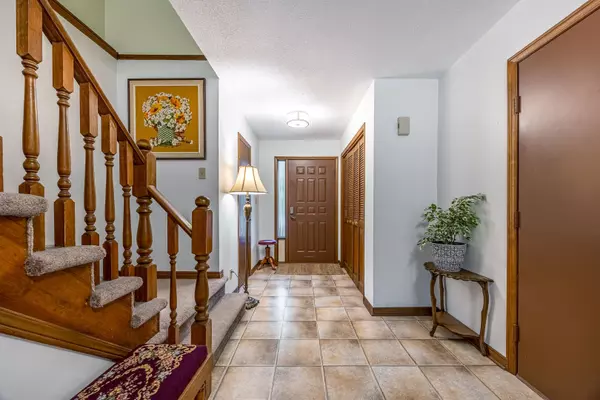REQUEST A TOUR
In-PersonVirtual Tour

$ 749,900
Est. payment | /mo
3 Beds
3 Baths
$ 749,900
Est. payment | /mo
3 Beds
3 Baths
Key Details
Property Type Single Family Home
Sub Type Detached
Listing Status Active
Purchase Type For Sale
Approx. Sqft 1500-2000
MLS Listing ID X10420187
Style 2-Storey
Bedrooms 3
Annual Tax Amount $5,299
Tax Year 2024
Property Description
Welcome to 7 Elderwood Drive, a beautiful two-story home located in the highly desirable Grapeview neighborhood. Situated on a corner lot, this property boasts excellent curb appeal and a detached garage. As you step inside, a wide foyer greets you with a view through the living room and into the backyard, creating an inviting and open feel. The spacious kitchen is functional, offering ample storage, tiled backsplash, and seamless access to the dining room perfect for family meals and entertaining guests. The second floor features three well-proportioned bedrooms, including a master suite complete with a walk-in closet. The additional two bedrooms are generously sized, providing comfort for family members or visitors. The newly finished basement (2024) is a versatile space with fresh flooring and a modern bathroom, adding extra living area to meet a variety of needs. Outside, a brand-new deck and a fully fenced backyard provide a private space perfect for relaxation and gatherings, making this home an ideal choice for comfortable, everyday living. Ready for you to move in and enjoy.
Location
Province ON
County Niagara
Zoning R1
Rooms
Family Room No
Basement Finished
Kitchen 1
Interior
Interior Features Auto Garage Door Remote
Cooling Central Air
Fireplaces Number 1
Fireplaces Type Wood
Inclusions Dishwasher, Dryer, Refrigerator, Stove, Washer
Exterior
Exterior Feature Deck
Garage Private Double
Garage Spaces 3.0
Pool None
Roof Type Asphalt Shingle
Total Parking Spaces 3
Building
Foundation Poured Concrete
Listed by BOLDT REALTY INC., BROKERAGE


