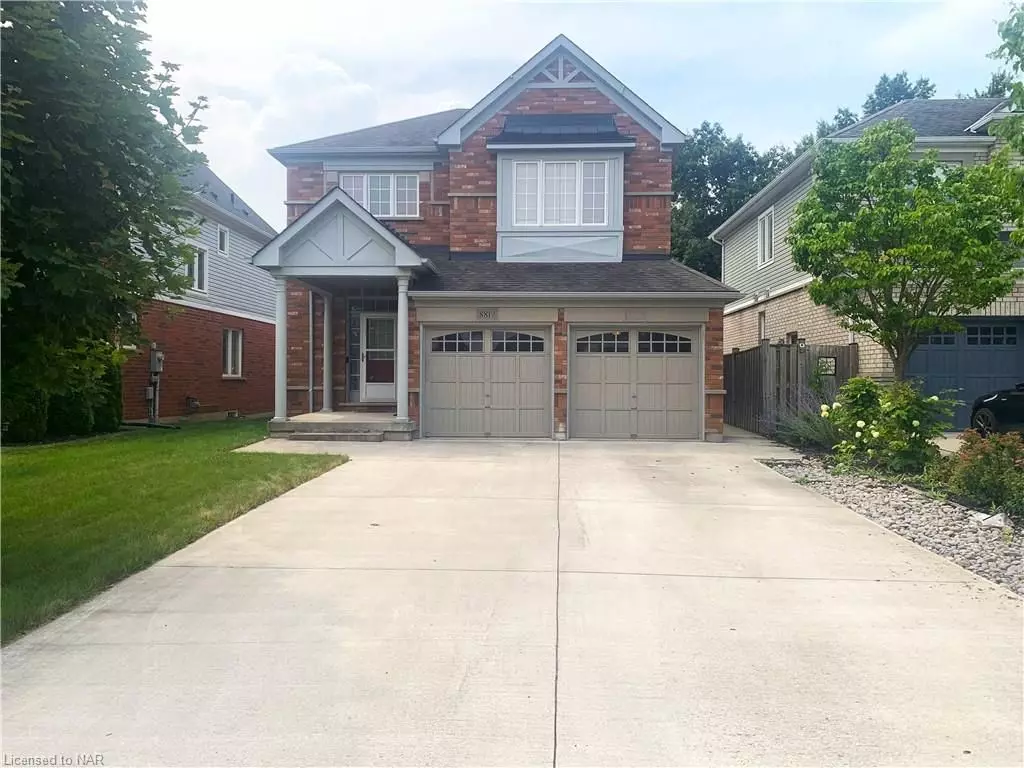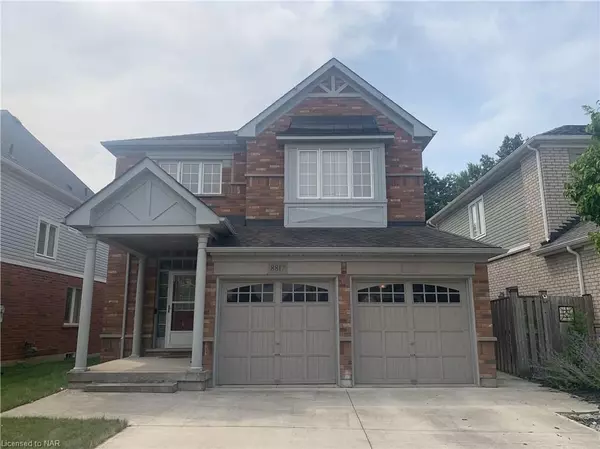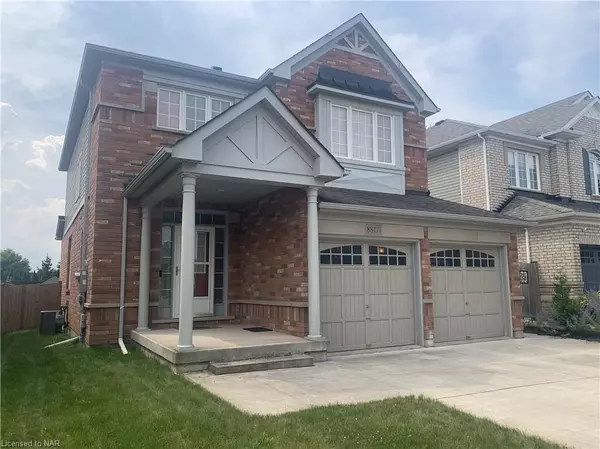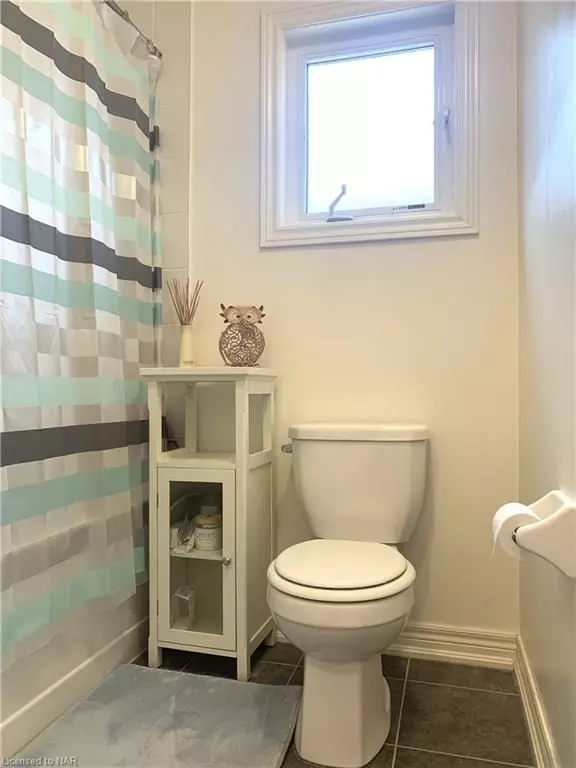REQUEST A TOUR
In-PersonVirtual Tour

$ 849,000
Est. payment | /mo
4 Beds
3 Baths
1,945 SqFt
$ 849,000
Est. payment | /mo
4 Beds
3 Baths
1,945 SqFt
Key Details
Property Type Single Family Home
Sub Type Detached
Listing Status Active
Purchase Type For Sale
Square Footage 1,945 sqft
Price per Sqft $436
MLS Listing ID X10420234
Style 2-Storey
Bedrooms 4
Annual Tax Amount $5,734
Tax Year 2023
Property Description
Charming and Well-Maintained 2-Story Home with 4 Bedrooms and 2.5 Bathrooms. This beautifully maintained two-story home offers the perfect blend of comfort, style, and functionality. With 4 spacious bedrooms and 2.5 bathrooms, this home provides ample space for family living. The open-concept layout on the main floor features upgraded 9-foot ceilings, creating an even more spacious and airy atmosphere throughout. The bright and inviting living/family room is perfect for entertaining or relaxing, while the adjacent dining area offers a warm space for family meals. The modern kitchen is equipped with plenty of counter space for cooking and meal prep. A half-bathroom on the main floor offers added convenience for guests.
Upstairs, you'll find the generously-sized bedrooms, each offering ample closet space and natural light. The master suite is a true retreat, complete with a private en-suite bathroom featuring a large vanity, soaking tub, and separate shower. The additional 3 bedrooms share a well-appointed full bathroom. The attached 2-car garage provides ample storage and easy access to the home.
This property is located in a sought-after neighborhood, this home offers both tranquility and easy access to local amenities, schools, and transportation. With its excellent condition and thoughtful design, this home is truly move-in ready.
Upstairs, you'll find the generously-sized bedrooms, each offering ample closet space and natural light. The master suite is a true retreat, complete with a private en-suite bathroom featuring a large vanity, soaking tub, and separate shower. The additional 3 bedrooms share a well-appointed full bathroom. The attached 2-car garage provides ample storage and easy access to the home.
This property is located in a sought-after neighborhood, this home offers both tranquility and easy access to local amenities, schools, and transportation. With its excellent condition and thoughtful design, this home is truly move-in ready.
Location
Province ON
County Niagara
Zoning R1E, EPA
Rooms
Family Room Yes
Basement Unfinished, Full
Kitchen 1
Interior
Interior Features Water Heater Owned, Sump Pump
Cooling Central Air
Inclusions Dryer, Gas Stove, Garage Door Opener, Refrigerator, Washer
Exterior
Garage Private Double
Garage Spaces 6.0
Pool None
Roof Type Asphalt Shingle
Total Parking Spaces 6
Building
Foundation Poured Concrete
New Construction false
Others
Senior Community Yes
Listed by ROYAL LEPAGE NRC REALTY







