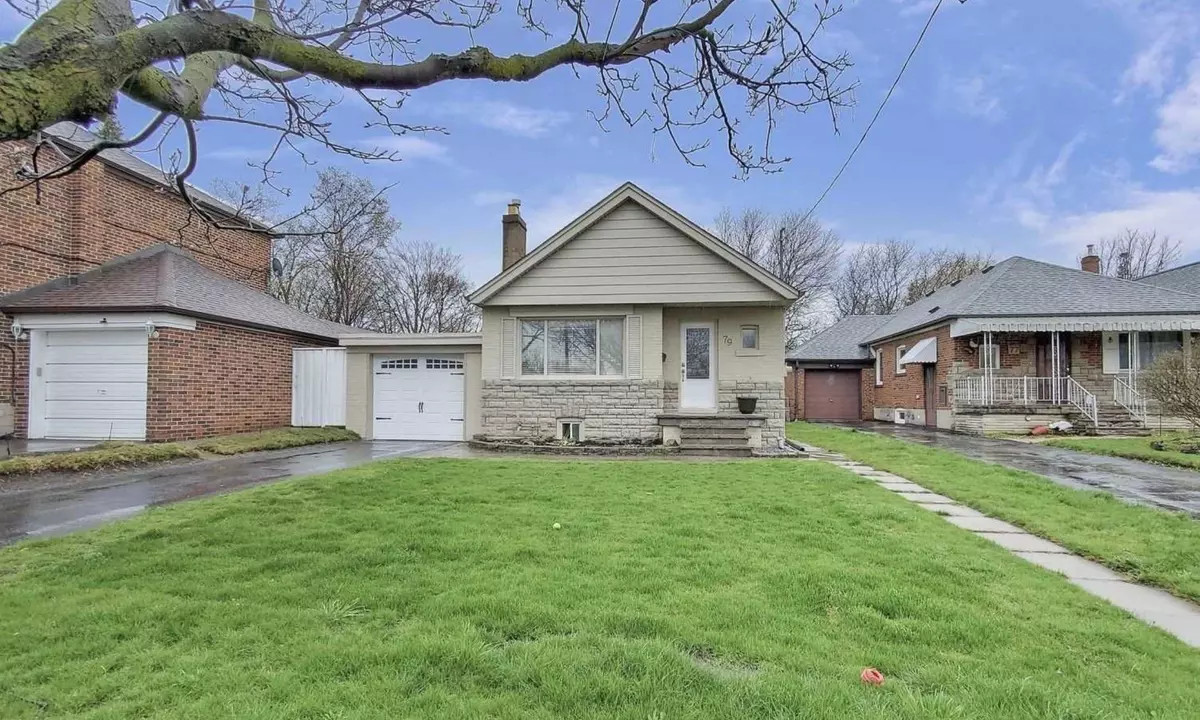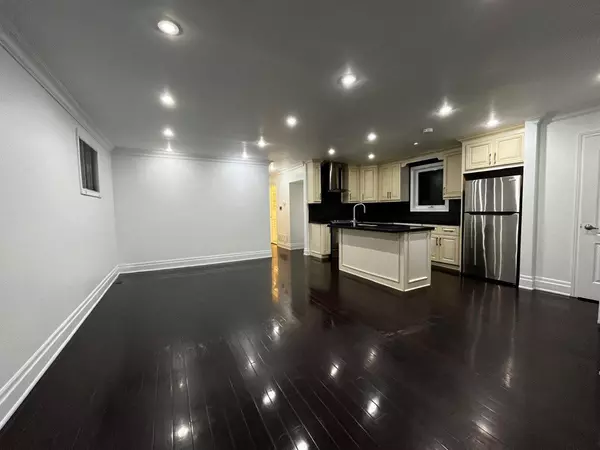REQUEST A TOUR
In-PersonVirtual Tour

$ 2,700
2 Beds
1 Bath
$ 2,700
2 Beds
1 Bath
Key Details
Property Type Single Family Home
Sub Type Detached
Listing Status Active
Purchase Type For Rent
MLS Listing ID E10421360
Style Bungalow
Bedrooms 2
Property Description
Cozy Home Nestled On A Quiet Street In Wexford. 43 X 150 Feet South Facing Lot With Fenced Back Yard. Attached Garage And Extra Large Driveway. Over 1000 Sqft Bangalow With Two Large Bedrooms. Master Bedroom With Room-Wide Walk-In Closet. Front Load Laundry On Main Floor. Stone Centre Island In Kitchen. Hardwood floor. Upgraded Bathroom.Separate Entrance To Large Basement In-Law Suites. With Kitchen andLaundry. Convenient Location. Steps to Pharmacy Ave., Walking Distance To School, Park, Trail, Ttc, Grocery Store, Smartcentres, Eglinton Square Shopping Centre. Etc.
Location
Province ON
County Toronto
Area Wexford-Maryvale
Rooms
Family Room Yes
Basement Walk-Up, Finished
Kitchen 1
Interior
Interior Features Auto Garage Door Remote
Cooling Central Air
Fireplace No
Heat Source Gas
Exterior
Garage Available, Front Yard Parking
Garage Spaces 3.0
Pool None
Waterfront No
Roof Type Shingles
Total Parking Spaces 4
Building
Foundation Unknown
Listed by CENTURY 21 HERITAGE GROUP LTD.







