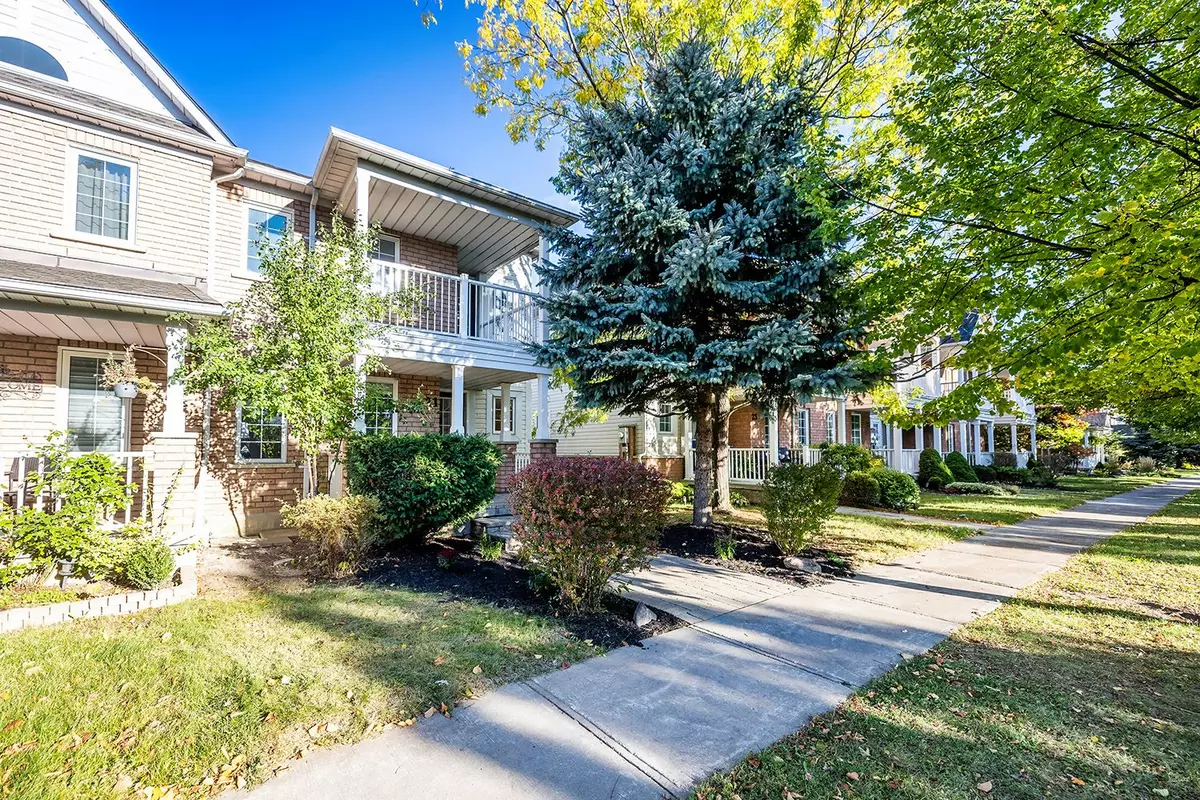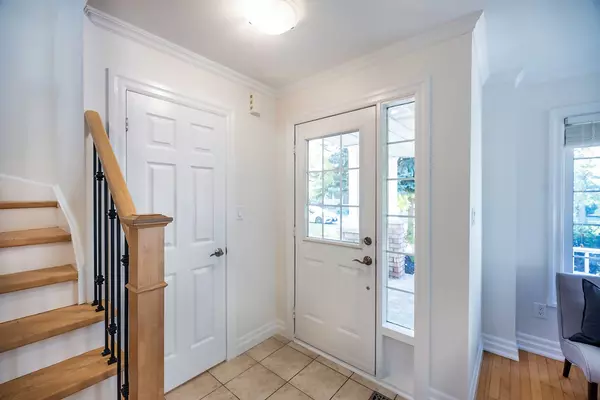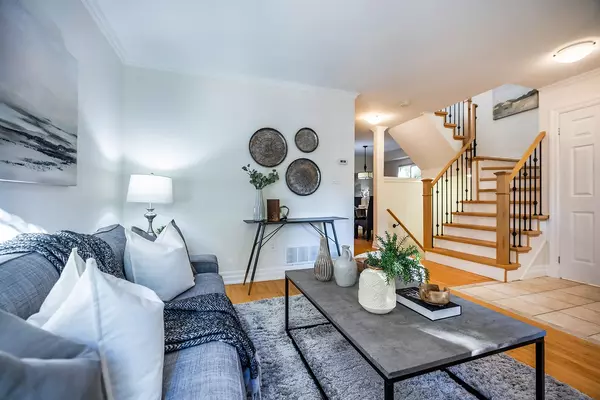REQUEST A TOUR
In-PersonVirtual Tour

$ 875,000
Est. payment | /mo
3 Beds
4 Baths
$ 875,000
Est. payment | /mo
3 Beds
4 Baths
Key Details
Property Type Condo
Sub Type Condo Townhouse
Listing Status Active
Purchase Type For Sale
Approx. Sqft 1600-1799
MLS Listing ID E10421565
Style 2-Storey
Bedrooms 3
HOA Fees $119
Annual Tax Amount $4,798
Tax Year 2024
Property Description
THIS ONE IS A SHOW STOPPER! Absolutely stunning end-unit townhouse nestled in the highly sought-after Whitby Shores neighbourhood! Numerous upgrades and improvements throughout! Bright open-concept design, perfect for both daily living and entertaining! Large eat-in kitchen with ample counter space and stainless-steel appliances that seamlessly flows into the breakfast area where you can enjoy a morning coffee and watch the sun rise! The family room, which is open to the kitchen, boasts a cozy, comfortable atmosphere with a gas fireplace! Pass through the modern barn door off the kitchen to a separate dining area perfect for hosting dinner parties or family gatherings! The living room has large windows that creates a warm and inviting space where you can unwind after a long day! There is also a large walk-in closet/pantry off the foyer for extra storage/sports gear and 2-pc powder room! Upstairs, you'll find 3 good size bdrms incl a primary bdrm with walk-in closet and 4-pc ensuite with soaker tub and separate shower as well as an open concept study/reading nook with a walkout to a covered balcony that provides an ideal space to relax and enjoy the summer/spring evenings taking in the neighbourhood! The fully finished bsmt offers even more living space, with a versatile rec room, another open concept room that can be used as a home office or teen retreat, and a 4-piece bathroom. The private, maintenance free yard is a great retreat for summer bbqs and also leads to the detached 2 car garage and laneway. Take advantage of the home's close proximity to a wealth of amenities, including GO Transit (perfect for commuters), shops, sports complex, restaurants, soccer fields, marina, and the beautiful Whitby Waterfront with walking/riding trails. With low fees of only $119/month to cover snow removal and boulevard grass cutting, this home offers the perfect balance of carefree living, modern/functional spaces and an unbeatable location.
Location
Province ON
County Durham
Area Port Whitby
Rooms
Family Room Yes
Basement Finished
Kitchen 1
Interior
Interior Features None
Cooling Central Air
Fireplaces Type Natural Gas
Fireplace Yes
Heat Source Gas
Exterior
Garage Mutual
Waterfront No
Roof Type Shingles
Total Parking Spaces 2
Building
Story 1
Foundation Poured Concrete
Locker None
Others
Pets Description Restricted
Listed by ATRIUM REALTY GROUP INC.







