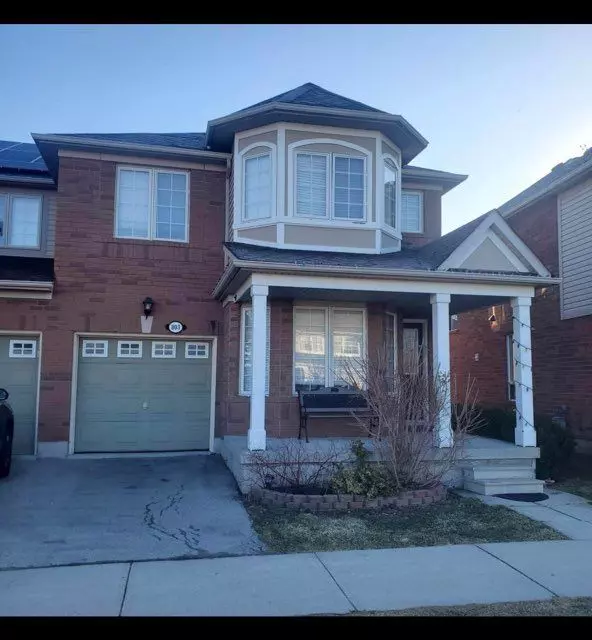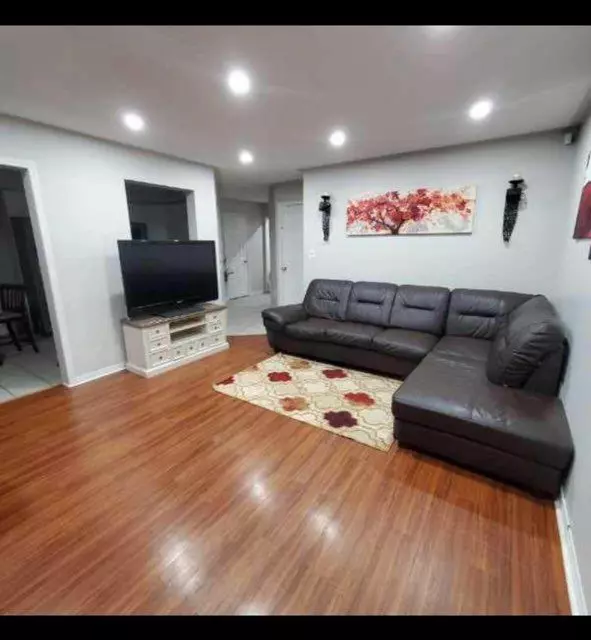REQUEST A TOUR
In-PersonVirtual Tour

$ 969,900
Est. payment | /mo
4 Beds
4 Baths
$ 969,900
Est. payment | /mo
4 Beds
4 Baths
Key Details
Property Type Single Family Home
Sub Type Semi-Detached
Listing Status Active
Purchase Type For Sale
MLS Listing ID W10421820
Style 2-Storey
Bedrooms 4
Annual Tax Amount $3,722
Tax Year 2024
Property Description
This beautiful brick 2 story semi-detached home is just minutes from 401 , Beaty community, walking distance to schools, community worship, shopping, walking Trails and much more. This turn key home is complete with 4 sizable bedrooms on second floor, finished Basement with Rec Room, Bedroom and Full Washroom, separate entrance to basement through garage, spacious private back yard and has seen many updates. As you walk into the main living area, you will be welcomed by Hardwood flooring and Ceramic tiles throughout the entire main level, Laminate flooring on Second and Basement, a stunning eat-in kitchen with upgraded quartz countertops, Upgraded sink, backsplash and fixtures. This stunning home is turn key and awaiting you !
Location
Province ON
County Halton
Area 1023 - Be Beaty
Rooms
Family Room Yes
Basement Finished, Full
Kitchen 2
Separate Den/Office 1
Interior
Interior Features Water Heater
Cooling Central Air
Fireplace No
Heat Source Gas
Exterior
Garage Private
Garage Spaces 2.0
Pool None
Waterfront No
Roof Type Asphalt Shingle
Total Parking Spaces 3
Building
Foundation Concrete
Listed by IPRO REALTY LTD.







