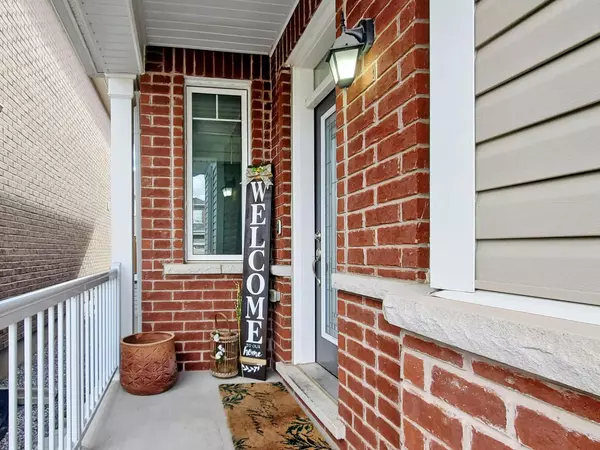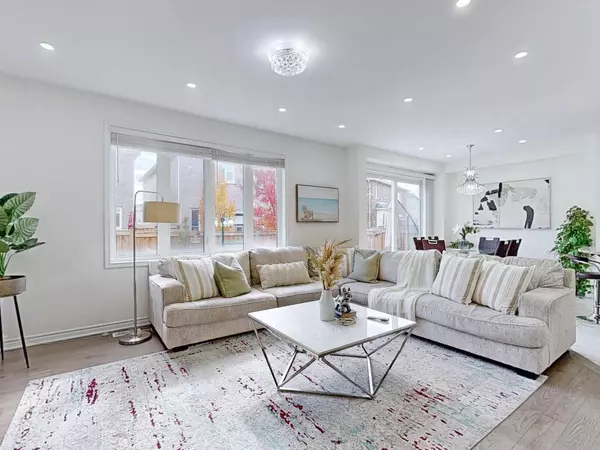REQUEST A TOUR
In-PersonVirtual Tour

$ 1,490,000
Est. payment | /mo
4 Beds
4 Baths
$ 1,490,000
Est. payment | /mo
4 Beds
4 Baths
Key Details
Property Type Single Family Home
Sub Type Detached
Listing Status Active
Purchase Type For Sale
MLS Listing ID W10421871
Style 2-Storey
Bedrooms 4
Annual Tax Amount $4,730
Tax Year 2024
Property Description
Welcome to This Stunning 6-year-old, 4+3 Bedrooms &4 Bathrooms, Double Car Garage Detached House. The Seller Spent Over $120K In Upgrades, Including A Professional Finished Basement and Numerous Enhancements on The First and Second Floors. The House Features 9' Smooth Ceilings in Main, an Open-Concept Layout, Office in Main floor, Hardwood Floors Throughout, Pot Lights, Modern Light Fixtures. The Living Room Faces South, Allowing For Plenty of Natural Light, Making The Home Bright And Airy. A Chef's Kitchen With High-End Stainless Steel Appliances, Built-In Oven & Microwave And A Large Central Island. Second Floor Features 4 Spacious Bedrooms. Highlights Include Quartz Countertops And Upgraded Bathrooms. The Master Bedroom Offers A Luxurious Ensuite With Double Sinks, An Oasis Glass Shower, And A Floating Tub. The Basement Features Two Bedrooms, A Gym, A kitchen, A Bathroom, And A Small Living Area. It can be used for personal living or rented out, which can significantly help reduce your mortgage payments. Front Yard & Backyard Nicely Landscaped. Close To Schools, Milton Hospital, Transit, grocery stores, Highway 401 & 407!
Location
Province ON
County Halton
Area Ford
Rooms
Family Room No
Basement Finished, Apartment
Kitchen 2
Separate Den/Office 3
Interior
Interior Features Built-In Oven, Water Softener, Carpet Free
Heating Yes
Cooling Central Air
Fireplace No
Heat Source Gas
Exterior
Garage Private Double
Garage Spaces 4.0
Pool None
Waterfront No
Roof Type Asphalt Shingle
Total Parking Spaces 6
Building
Foundation Unknown
Listed by HOMELIFE LANDMARK REALTY INC.







