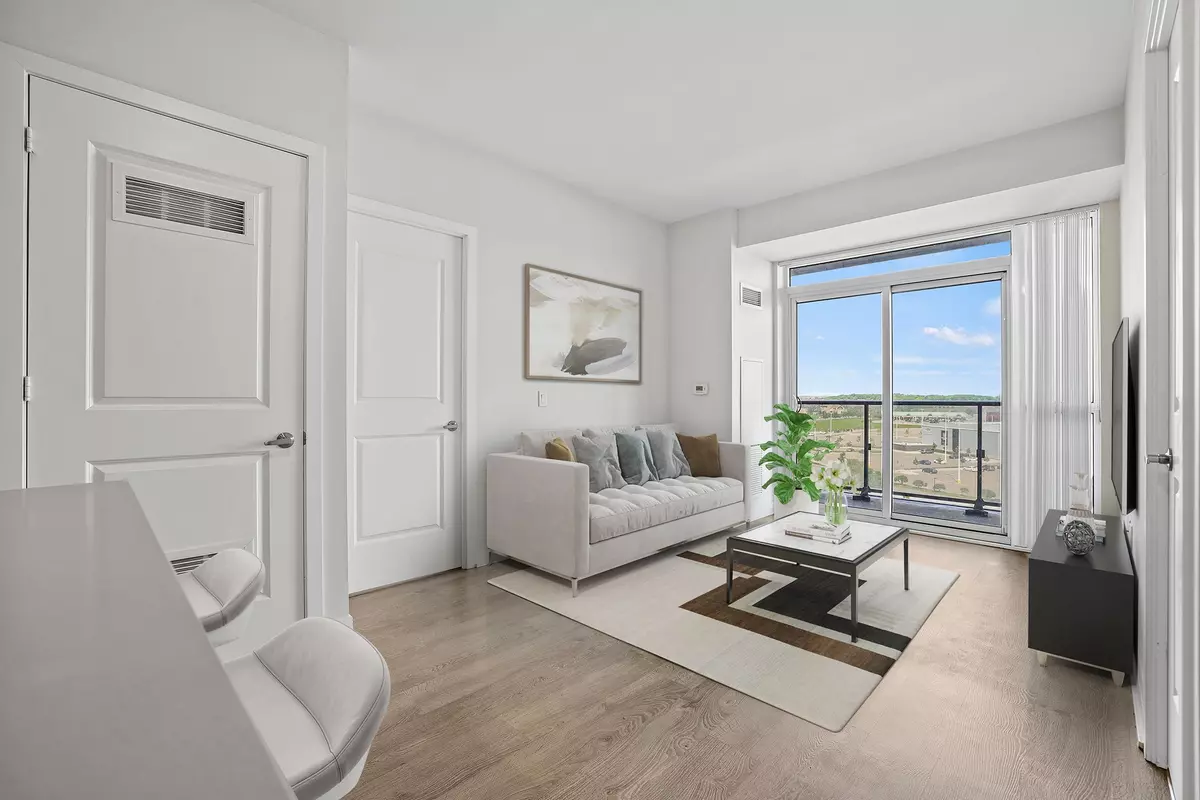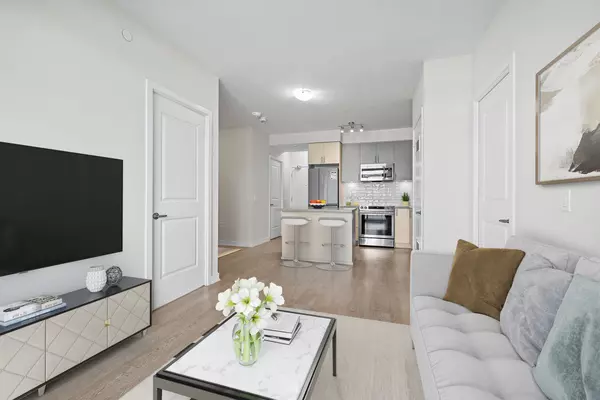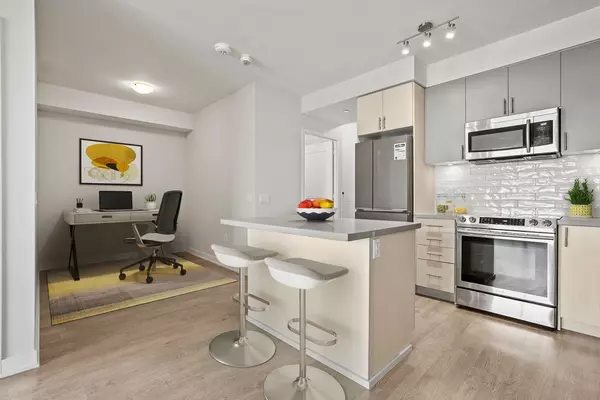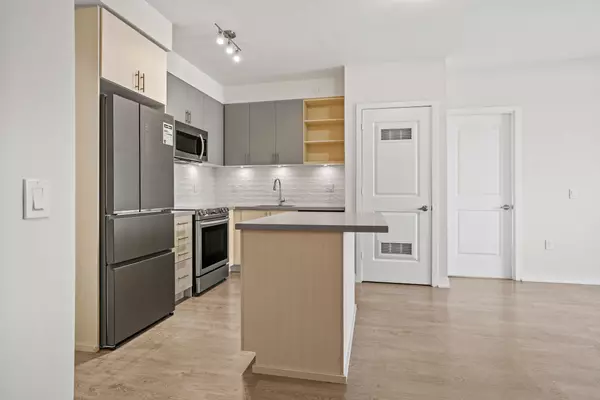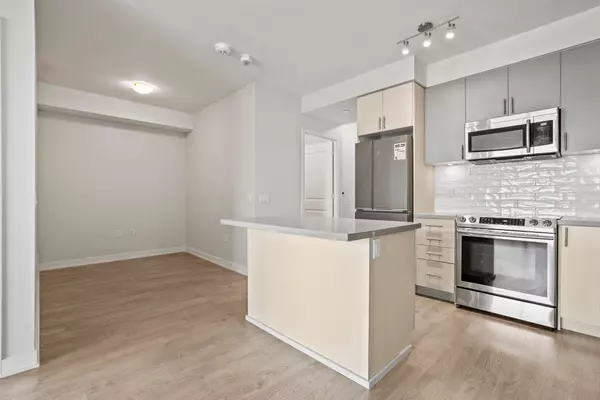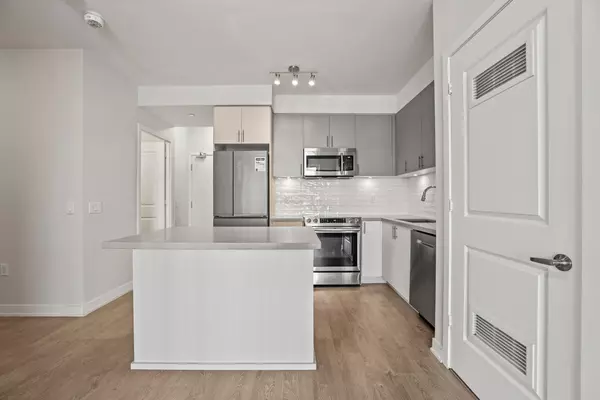REQUEST A TOUR If you would like to see this home without being there in person, select the "Virtual Tour" option and your agent will contact you to discuss available opportunities.
In-PersonVirtual Tour
$ 744,990
Est. payment | /mo
3 Beds
2 Baths
$ 744,990
Est. payment | /mo
3 Beds
2 Baths
Key Details
Property Type Condo
Sub Type Condo Apartment
Listing Status Active
Purchase Type For Sale
Approx. Sqft 800-899
MLS Listing ID W10422023
Style Apartment
Bedrooms 3
HOA Fees $740
Annual Tax Amount $3,130
Tax Year 2023
Property Description
Welcome To Mills Square, Your New Home Situated In A Walkers Paradise. Steps To Erin Mills Town Centres, Endless Shops, Dining, Schools. Credit Valley Hospital And More! Building Amenities Offer Indoor Pool, Steam Room, Sauna, Fitness Club, Library/study Retreat, Rooftop Terrace W/ Bbqs And More! Enjoy Living In This Spacious Condominium Unit, 2 Bedrooms, Large Den, 2 Bathrooms. Freshly Painted Unit. With Northwest Exposure Enjoy The Views From Your Private Large Balcony And Tremendous Light All Day Throughout. Two Parking and One Locker Included.
Location
Province ON
County Peel
Community Central Erin Mills
Area Peel
Region Central Erin Mills
City Region Central Erin Mills
Rooms
Family Room No
Basement None
Kitchen 1
Separate Den/Office 1
Interior
Interior Features None
Cooling Central Air
Laundry Ensuite
Exterior
Parking Features None
Garage Spaces 2.0
Amenities Available Concierge, Gym, Indoor Pool, Party Room/Meeting Room, Rooftop Deck/Garden, Visitor Parking
Exposure North
Total Parking Spaces 2
Building
Locker Owned
Others
Senior Community Yes
Pets Allowed Restricted
Listed by HARLOWE REALTY CORPORATION

