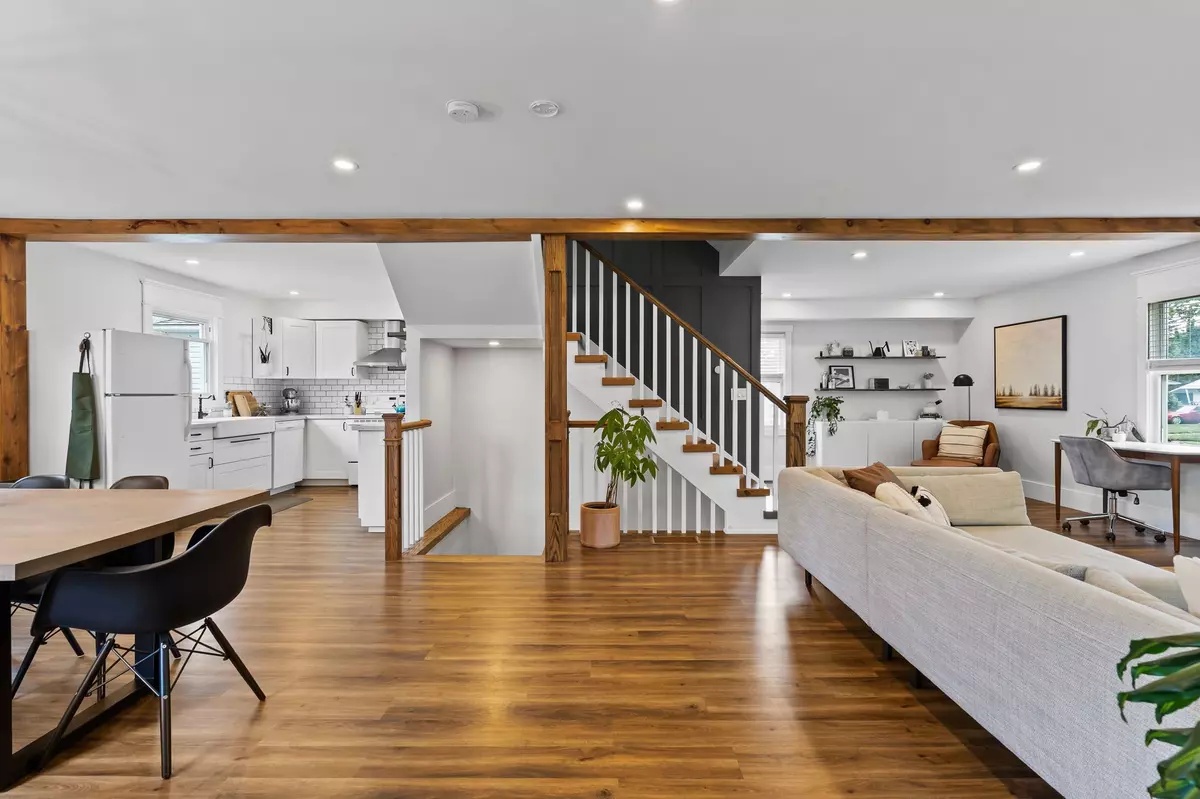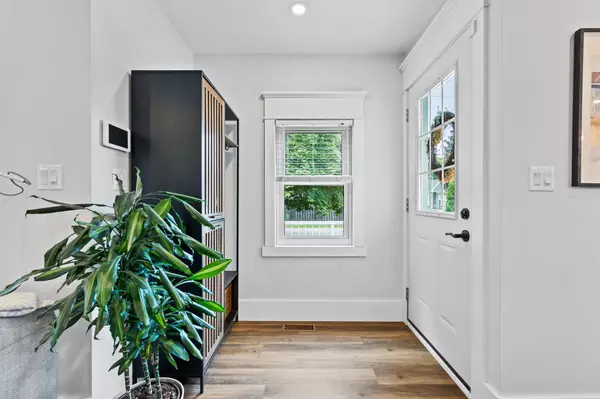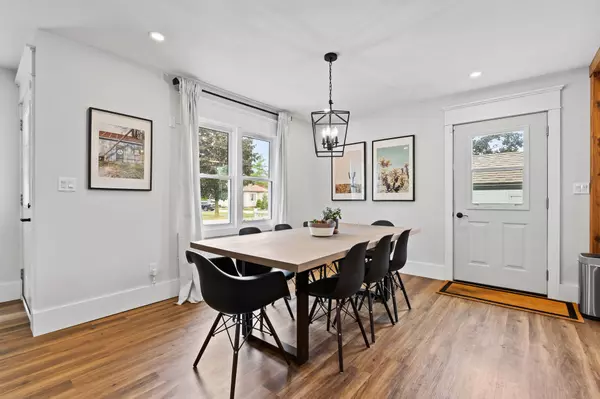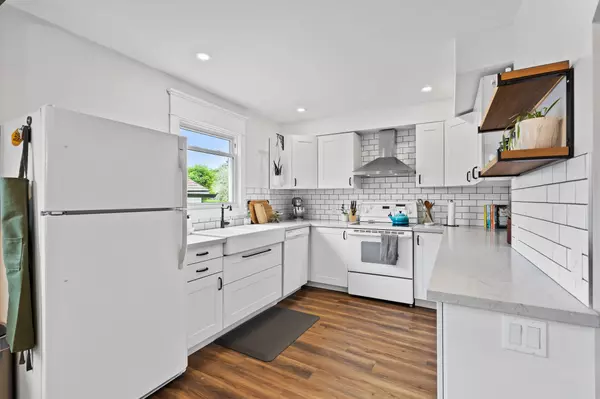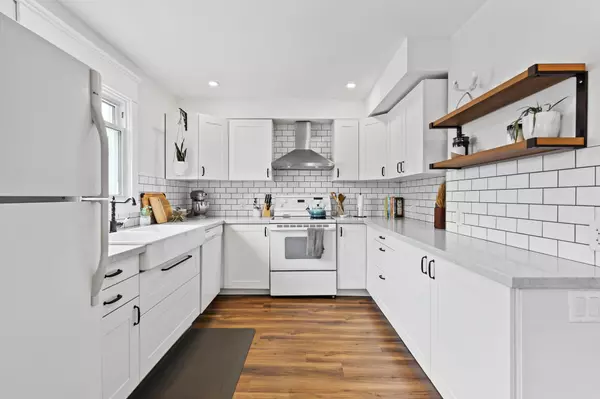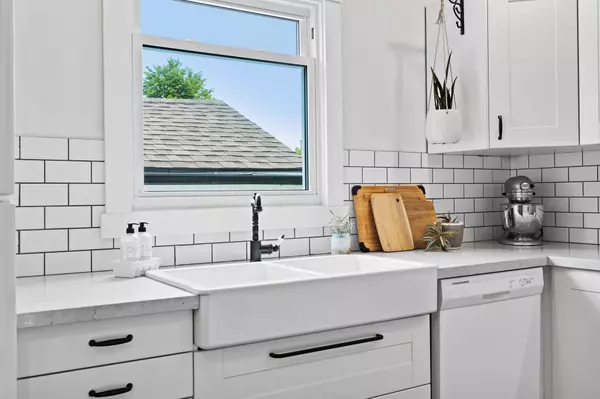REQUEST A TOUR
In-PersonVirtual Tour

$ 754,900
Est. payment | /mo
3 Beds
3 Baths
$ 754,900
Est. payment | /mo
3 Beds
3 Baths
Key Details
Property Type Single Family Home
Sub Type Detached
Listing Status Active
Purchase Type For Sale
Approx. Sqft 1100-1500
MLS Listing ID X10422156
Style 2-Storey
Bedrooms 3
Annual Tax Amount $3,867
Tax Year 2024
Property Description
Seeking the ONE that has it all.....look no further. This stunning 2 storey home with an abundance of updated features will not disappoint. Located on a mature tree lined street in the north end of the city. Close to amenities, schools and short drive to highway access. Entering into this home you will be welcomed by a true open concept living space with loads of natural light coming from 360 degrees of vinyl windows. The kitchen features an apron sink, quartz counter tops, newer appliances, plenty of counter space and a side door leading to detached garage and fully landscaped fenced yard. A large dining area can accommodate a family/friend gathering with easy access to the kitchen. The balance of the main floor includes a great room with a cute reading nook and powder room. A custom oak/pine staircase and feature wall lead you to the upper level which consists of two generous bedrooms both with plenty of storage and access to a jack and jill bath. Additional living space in the lower level includes a bedroom, 3 piece bath and a finished laundry area. With amazing curb appeal, great location and nothing to do but move in......this is the ONE that has it all. Booking a viewing and you won't be disappointed.
Location
Province ON
County Niagara
Zoning R1
Rooms
Family Room Yes
Basement Finished
Kitchen 1
Separate Den/Office 1
Interior
Interior Features Water Heater, Carpet Free
Cooling Central Air
Inclusions Dishwasher, Dryer, Range Hood, Refrigerator, Stove, Washer
Exterior
Exterior Feature Deck, Landscaped, Privacy
Garage Private Double
Garage Spaces 5.0
Pool None
Roof Type Asphalt Shingle
Total Parking Spaces 5
Building
Foundation Poured Concrete
Listed by RE/MAX NIAGARA REALTY LTD, BROKERAGE


