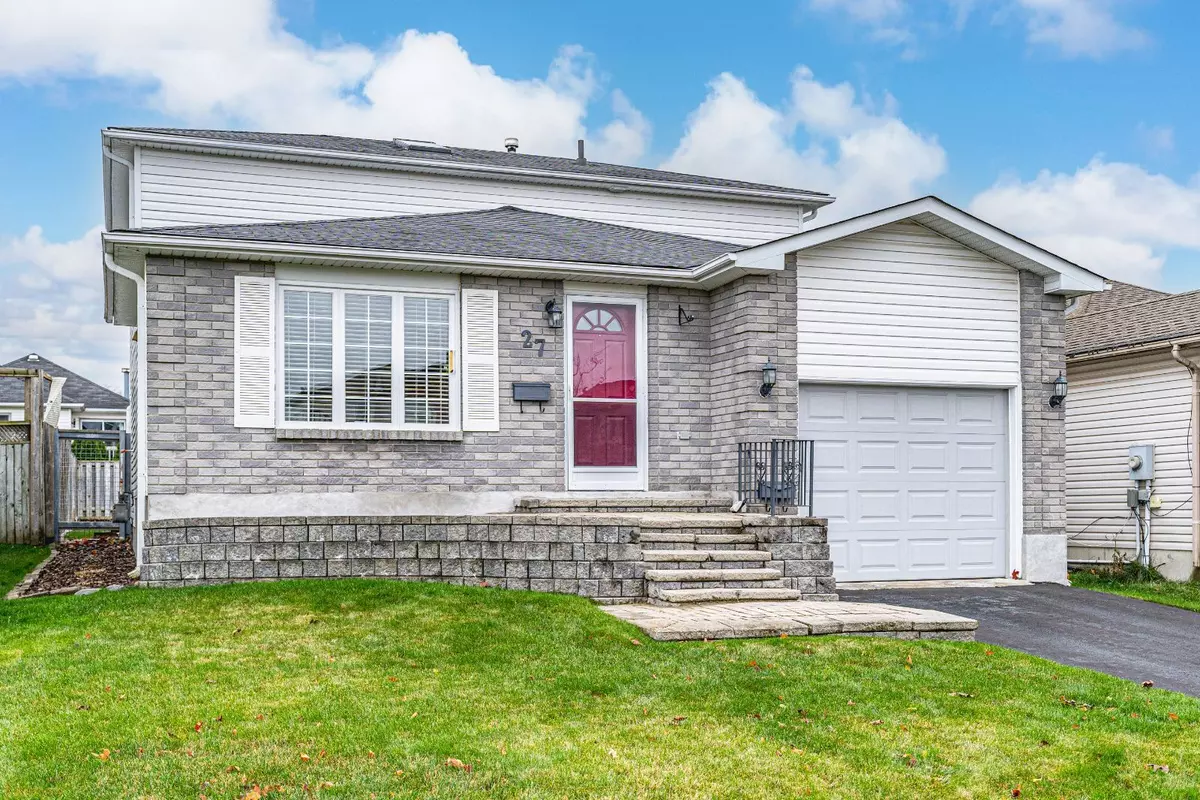REQUEST A TOUR
In-PersonVirtual Tour

$ 669,000
Est. payment | /mo
3 Beds
2 Baths
$ 669,000
Est. payment | /mo
3 Beds
2 Baths
Key Details
Property Type Single Family Home
Sub Type Detached
Listing Status Active
Purchase Type For Sale
Approx. Sqft 700-1100
MLS Listing ID S10423802
Style Backsplit 3
Bedrooms 3
Annual Tax Amount $3,911
Tax Year 2024
Property Description
PERFECTLY LOCATED & IMPECCABLY MAINTAINED HOME IN THE HEART OF HOLLY! Just steps from St. Nicholas Elementary and a short drive to shops, the recreation centre, and major highways, this welcoming home is truly at the heart of it all. With a pristine exterior that radiates curb appeal, this meticulously maintained property showcases clear pride of ownership throughout. Step into a bright, open-concept main floor featuring crown moulding and a crisp white palette that maximizes the natural light. The functional kitchen boasts ample counter and cabinet space for all your culinary needs. With direct access to the home from the garage, your day-to-day routines are made easy and convenient! The spacious lower-level great room offers endless possibilities for relaxation and entertaining, complete with a patio door walkout to a covered outdoor patio. An adjacent powder room provides convenience for guests, while the laundry room with a sink and a walkout to the backyard adds practicality to this well-thought-out layout. Upstairs, youll find three inviting bedrooms, including one with an impressive walk-in closet for all your storage needs. A well-appointed 4-piece bathroom completes this level, delivering exceptional functionality. Outside, the fully fenced, south-facing backyard awaits with a garden shed, ideal for outdoor gatherings or quiet evenings. Your #HomeToStay in Holly awaits!
Location
Province ON
County Simcoe
Area Holly
Rooms
Family Room No
Basement None
Kitchen 1
Interior
Interior Features Auto Garage Door Remote
Cooling Central Air
Fireplace No
Heat Source Gas
Exterior
Exterior Feature Landscaped, Patio, Privacy
Garage Private, Inside Entry
Garage Spaces 2.0
Pool None
Waterfront No
Roof Type Asphalt Shingle
Topography Dry,Flat
Total Parking Spaces 3
Building
Unit Features Golf,Library,Park,Place Of Worship,Public Transit,Rec./Commun.Centre
Foundation Block
Others
Security Features Smoke Detector
Listed by RE/MAX HALLMARK PEGGY HILL GROUP REALTY







