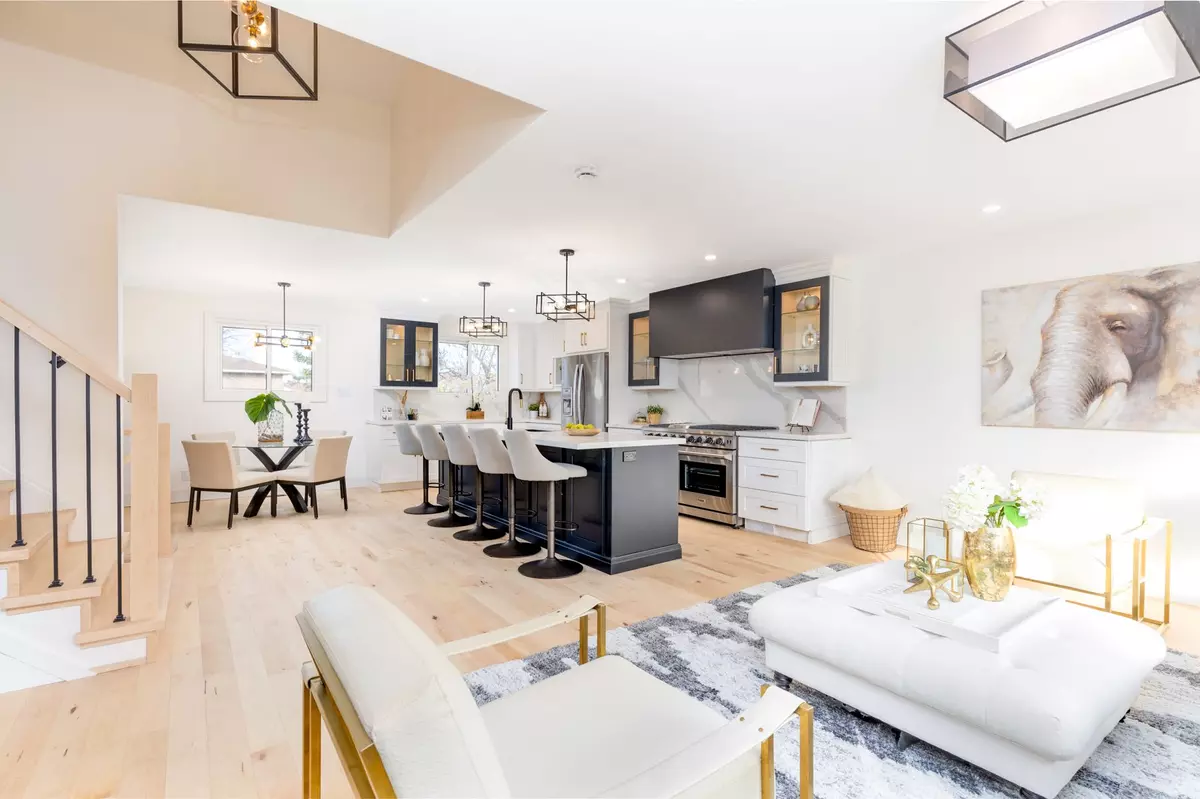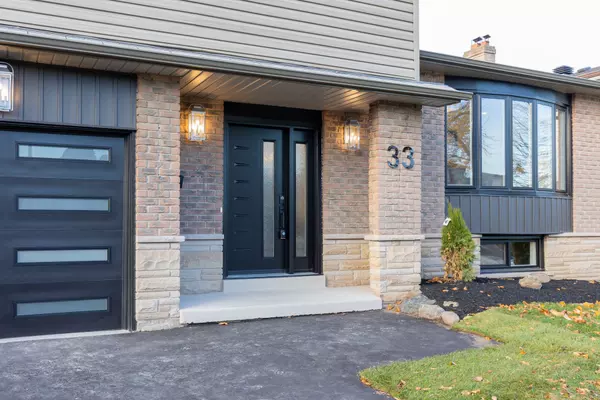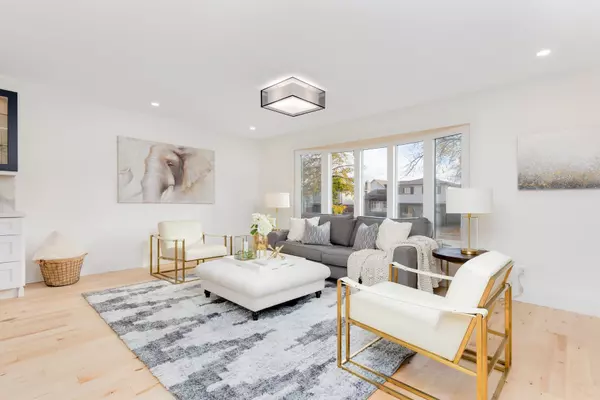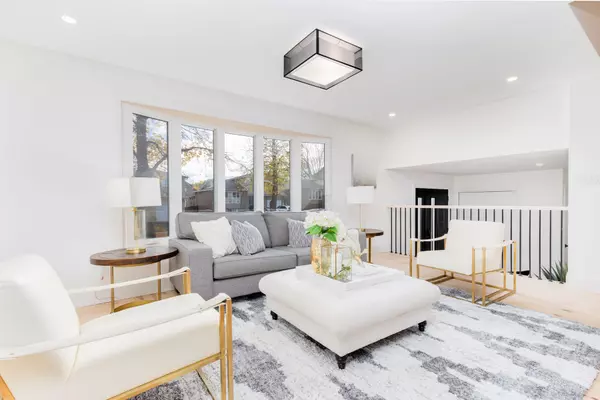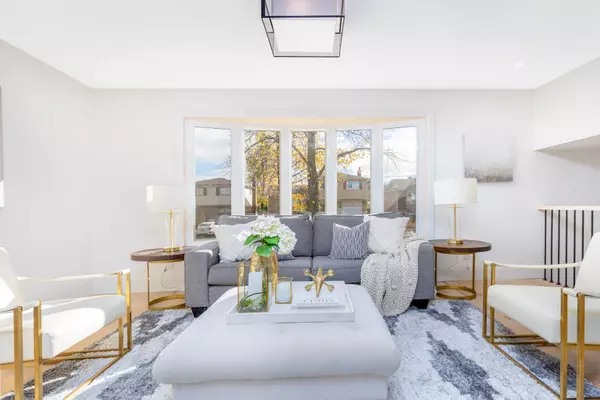REQUEST A TOUR
In-PersonVirtual Tour

$ 1,199,000
Est. payment | /mo
3 Beds
4 Baths
$ 1,199,000
Est. payment | /mo
3 Beds
4 Baths
Key Details
Property Type Single Family Home
Sub Type Detached
Listing Status Active
Purchase Type For Sale
MLS Listing ID E10424069
Style Sidesplit 5
Bedrooms 3
Annual Tax Amount $6,074
Tax Year 2024
Property Description
Welcome to your dream home in a family friendly neighbourhood in Whitby! This fully renovated 5-level sidesplit effortlessly combines modern luxury with timeless elegance, offering an unparalleled living experience for discerning homeowners. Step inside to discover 3 spacious bedrooms and 4 beautifully appointed bathrooms, perfectly designed for comfort and convenience. The upper levels boast rich hardwood floors, setting the stage for an exquisite atmosphere throughout. The heart of this home is undoubtedly the chef's kitchen. It's a culinary enthusiast's paradise featuring a massive 10-foot island with stylish quartz countertops and a matching quartz backsplash. The kitchen is equipped with a premium 48-inch gas stove, showcasing 6 burners, a griddle and double ovens, ensuring you're always prepared to host and entertain. Sharing the room with the kitchen, the living room could easily be converted to a large dining area, making it easy for you to host friends and family. Cozy up by the wood-burning fireplace in the inviting main floor family room with sliding doors to take you out to the large deck with privacy screens. Head downstairs to the expansive rec room, where a pool table awaits, complete with a wet bar for spending time with the family. Retreat to the luxurious primary ensuite, featuring a meticulously designed shower and a skylight that bathes the space in natural light, creating a spa-like escape within your own home. Don't miss this opportunity to own a property that redefines modern living, combining practical functionality with stunning design. This home is a true sanctuary for those who love to entertain and appreciate fine craftsmanship. Schedule your private showing today!
Location
Province ON
County Durham
Area Blue Grass Meadows
Rooms
Family Room Yes
Basement Finished
Kitchen 1
Interior
Interior Features None
Cooling Central Air
Fireplace Yes
Heat Source Gas
Exterior
Garage Private Double
Garage Spaces 4.0
Pool None
Waterfront No
Roof Type Unknown
Total Parking Spaces 5
Building
Unit Features Fenced Yard,Park,Place Of Worship,Public Transit,School
Foundation Unknown
Listed by SUTTON GROUP-HERITAGE REALTY INC.


