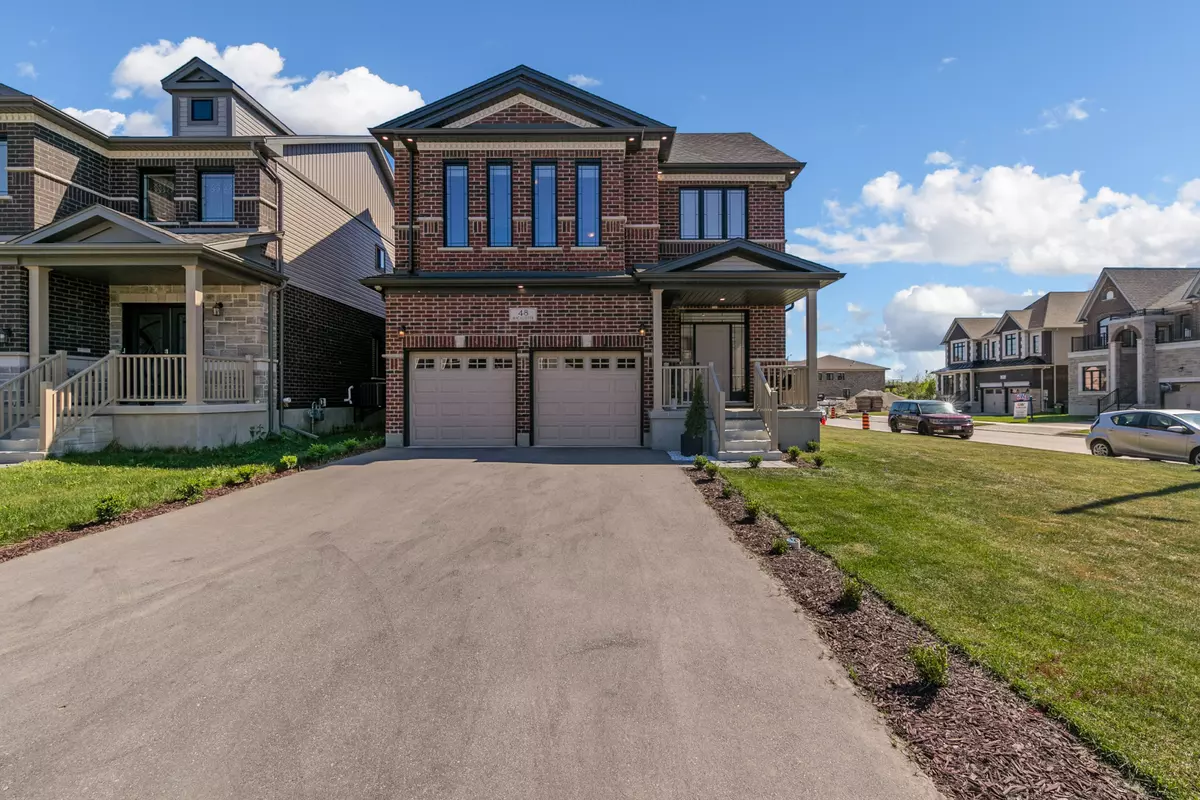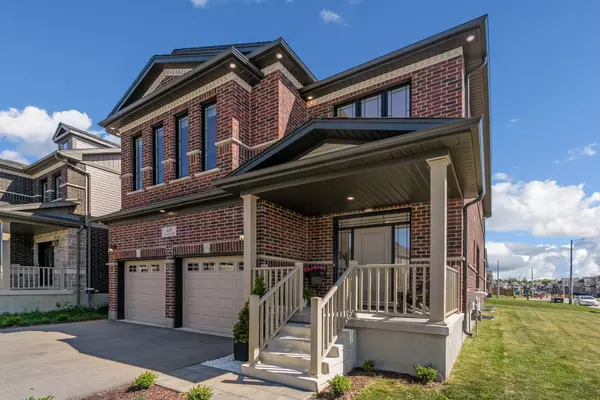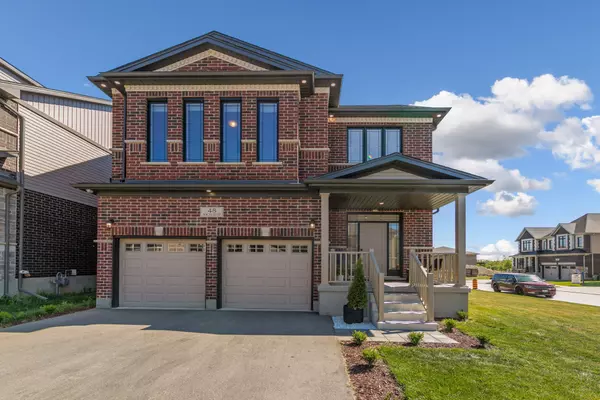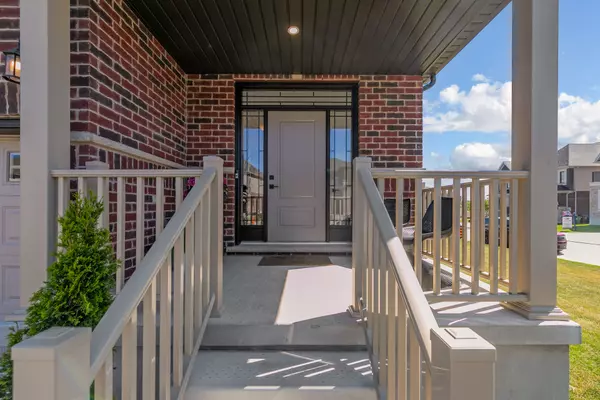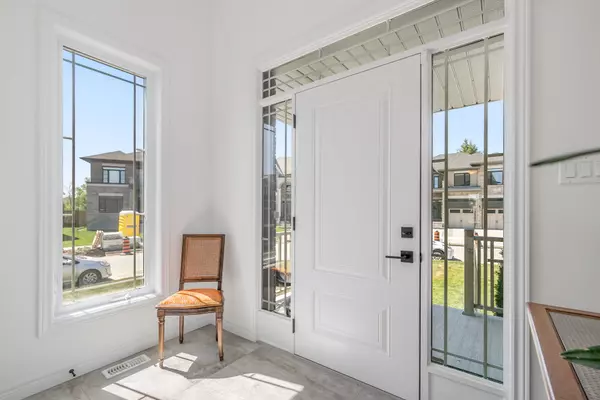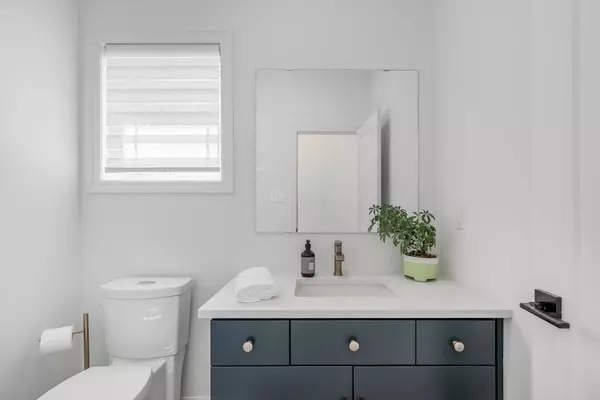REQUEST A TOUR
In-PersonVirtual Tour

$ 1,795,000
Est. payment | /mo
4 Beds
3 Baths
$ 1,795,000
Est. payment | /mo
4 Beds
3 Baths
Key Details
Property Type Single Family Home
Sub Type Detached
Listing Status Active
Purchase Type For Sale
Approx. Sqft 2500-3000
MLS Listing ID X9263487
Style 2-Storey
Bedrooms 4
Annual Tax Amount $9,145
Tax Year 2024
Property Description
Offers anytime! Discover your dream home! This sophisticated, All Brick modern custom-built home by Fusion Homes, completed in 2022, offers 2,850 sq ft of main living space and over 4,000 sq ft total on a desirable corner lot in Kortright East, South Guelph. With more than $300,000 in premium upgrades, this property features high-end finishes and luxurious details, perfect for those seeking comfort and style. This exceptional home boasts 4 spacious Bedrooms, 2.5 luxurious Bathrooms, a dedicated Office/ 5th bedroom, a convenient Mudroom, and an Upper-floor Laundry Room, designed to cater to your every need. The heart of the home features a stunning Custom Brazotti Kitchen with High-end finishes, Granite countertops and Stainless-Steel Appliances, perfect for culinary enthusiasts. The spacious Open Concept Living and kitchen areas are designed for modern Living and Entertaining, enhanced by elegant, upgraded Hardwood flooring on the main floor, 9-foot Ceilings and a sleek Napoleon electric fireplace that adds a touch of sophistication and warmth, not to mention a separate dining area perfect for family gatherings or entertaining guests. Located in the sought-after neighbourhood, with the Arboretum and the University of Guelph just minutes away, this home offers Tranquility, a family-friendly environment, and close proximity to top-rated Schools, Parks, Shopping, and Dining options. Enjoy the benefits of Energy-efficient Construction, High-quality Craftsmanship, and modern design with ample natural light throughout. Additionally, the lower level is just over 1260 sqft with bright large Egress Windows and Roughed in for a Bathroom, Kitchen, up to 2 bedrooms and a Family room. Perfect for multifamily living, with ample storage and privacy. Don't miss the opportunity to own this stunning custom home in Guelph! Come experience the luxury and comfort this home has to offer.
Location
Province ON
County Wellington
Area Village
Rooms
Family Room No
Basement Full, Unfinished
Kitchen 1
Interior
Interior Features Auto Garage Door Remote, Bar Fridge, Built-In Oven, In-Law Capability, Water Heater, Water Softener
Cooling Central Air
Fireplaces Type Electric
Fireplace Yes
Heat Source Gas
Exterior
Garage Private Double
Garage Spaces 2.0
Pool None
Waterfront No
Roof Type Asphalt Shingle
Total Parking Spaces 4
Building
Unit Features Golf,Lake/Pond,Park,Place Of Worship,Ravine,School
Foundation Concrete
Listed by KELLER WILLIAMS HOME GROUP REALTY


