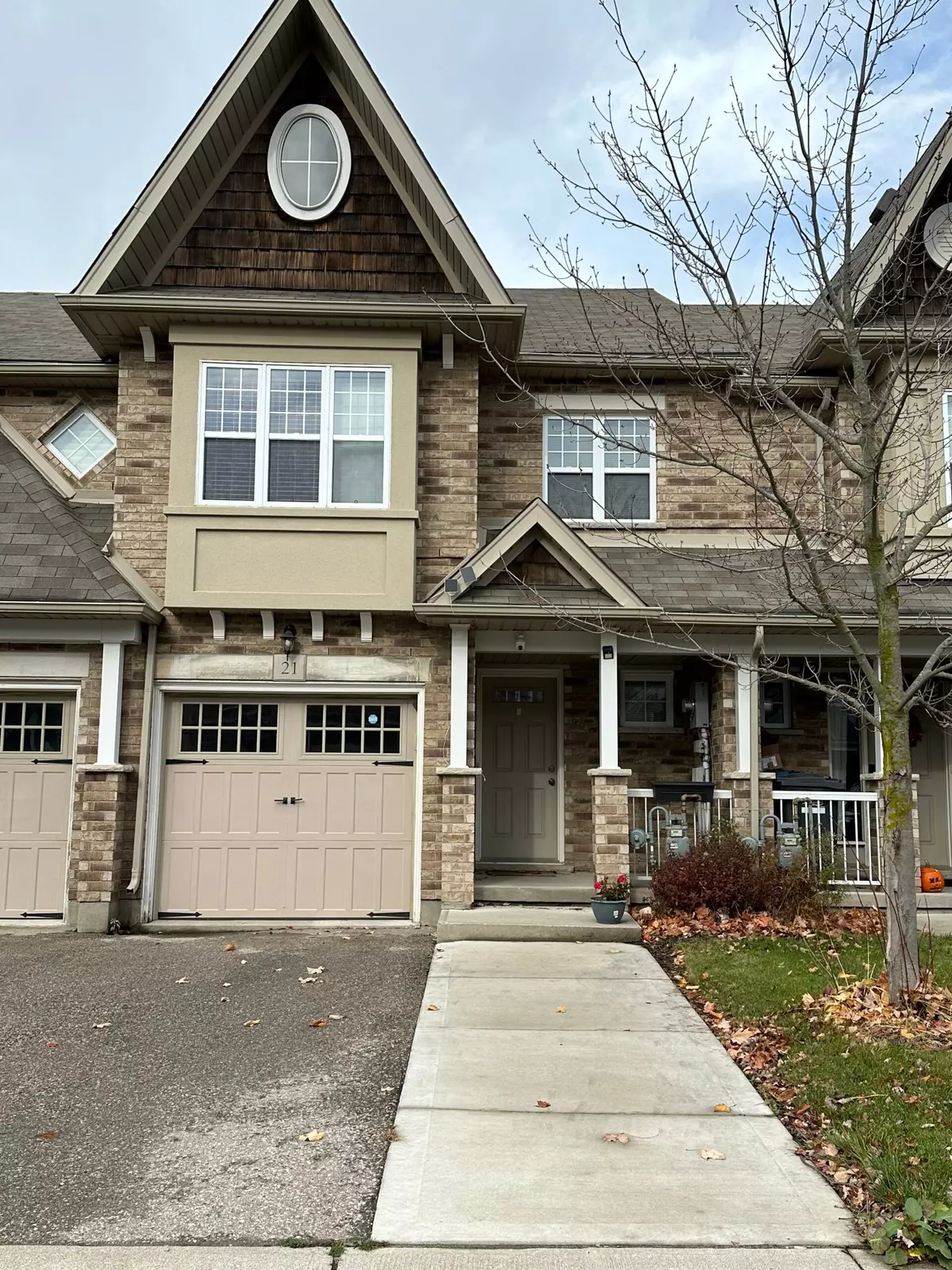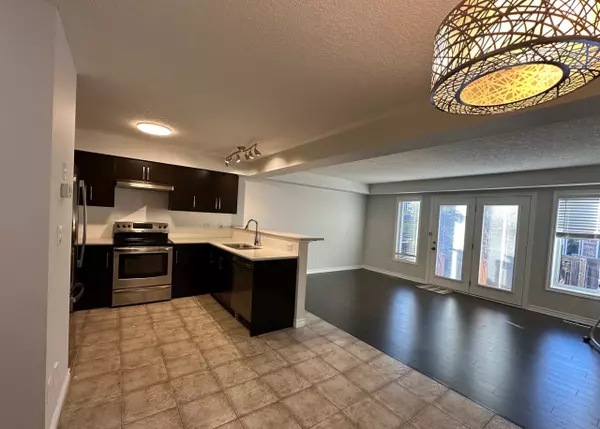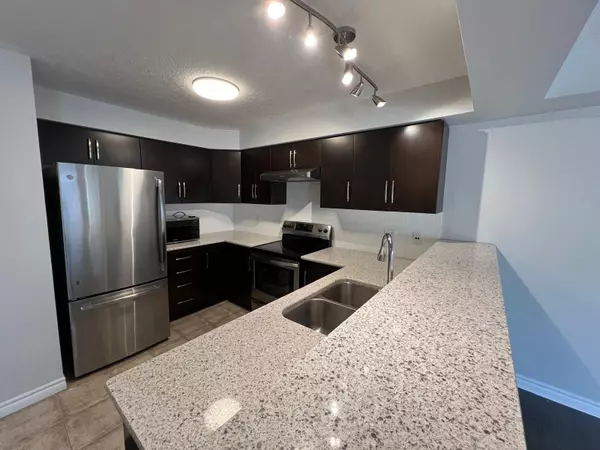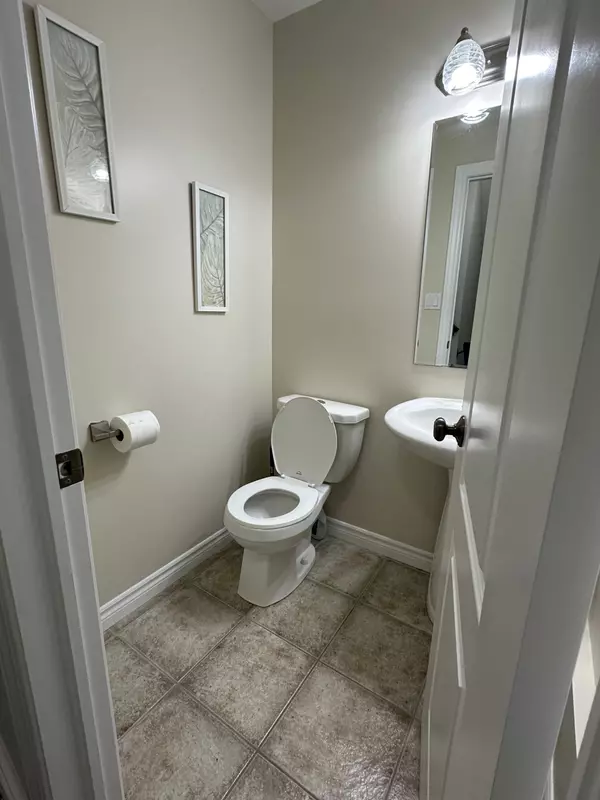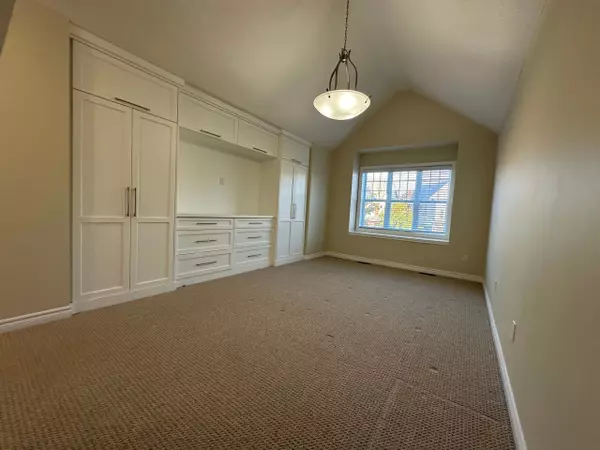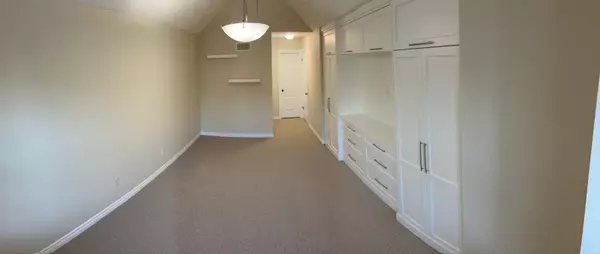REQUEST A TOUR
In-PersonVirtual Tour

$ 3,500
3 Beds
4 Baths
$ 3,500
3 Beds
4 Baths
Key Details
Property Type Townhouse
Sub Type Att/Row/Townhouse
Listing Status Active
Purchase Type For Rent
Approx. Sqft 1100-1500
MLS Listing ID X10424517
Style 2-Storey
Bedrooms 3
Property Description
Welcome to your new home! This beautifully designed 3 bedroom, 3.5 bathroom townhouse features a modern open-concept layout that maximizes space and light. The main floor boasts a spacious living area that flows seamlessly into a kitchen complete with granite countertops, stainless steel appliances, breakfast bar ideal for casual dining or entertaining. Enjoy natural light from large windows and access to a private backyard. Master bedroom with en-suite bathroom, walk-in closet and additional luxurious built-in closet that offer sample storage and organization. This spacious townhouse offers modern living with a finished basement, perfect for additional living space or a home office. This home is conveniently located close to the 401, restaurants, banks, fitness centres, Stone Road Mall, and the University of Guelph. Family-friendly community with parks and walking trails. This home offers a perfect blend of comfort and style, ideal for families or professionals.
Location
Province ON
County Wellington
Area Pine Ridge
Rooms
Family Room Yes
Basement Finished
Kitchen 1
Interior
Interior Features Auto Garage Door Remote, Water Softener
Cooling Central Air
Fireplace No
Heat Source Gas
Exterior
Garage Available
Garage Spaces 1.0
Pool None
Waterfront No
Waterfront Description None
Roof Type Asphalt Shingle
Total Parking Spaces 2
Building
Foundation Poured Concrete
Listed by ICI SOURCE REAL ASSET SERVICES INC.


